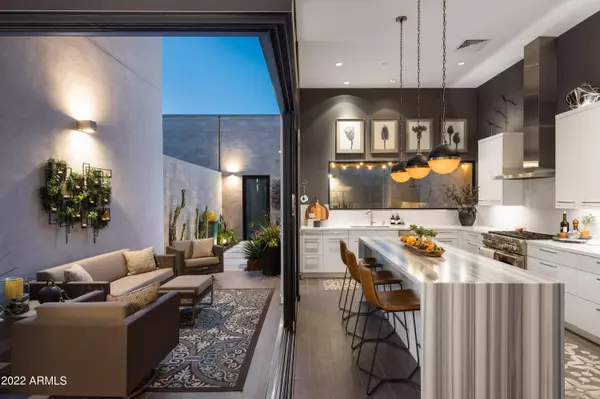$1,850,000
$2,125,000
12.9%For more information regarding the value of a property, please contact us for a free consultation.
3 Beds
3 Baths
2,390 SqFt
SOLD DATE : 08/23/2022
Key Details
Sold Price $1,850,000
Property Type Townhouse
Sub Type Townhouse
Listing Status Sold
Purchase Type For Sale
Square Footage 2,390 sqft
Price per Sqft $774
Subdivision First Avenue Townhomes
MLS Listing ID 6414459
Sold Date 08/23/22
Style Contemporary
Bedrooms 3
HOA Y/N No
Originating Board Arizona Regional Multiple Listing Service (ARMLS)
Year Built 2015
Annual Tax Amount $5,447
Tax Year 2021
Lot Size 2,723 Sqft
Acres 0.06
Property Description
Modern hidden gem in the heart of Old Town Scottsdale just steps from the Scottsdale Arts District, trendy restaurants, Fashion Square Mall, the canal for walking and biking and the iconic Hotel Valley Ho. Block construction with courtyard entry, Fleetwood glass doors and windows and 14' ceilings. Open floor plan featuring living, kitchen and dining rooms with telescoping glass doors to your private backyard and detached 2 car over-height garage. Upstairs by way of elevator or steps takes you to 2 primary suites separated by morning/wine bar and laundry. Each suite features a relaxing balcony, spacious closets and luxurious bathrooms. Third bedroom with en-suite bath downstairs completes the floor plan. Only 6 of these stunning townhomes were built in 2015 and there is no HOA. Spa memberships are available for a fee at Hotel Valley Ho to complete your Arizona resort lifestyle.
Location
State AZ
County Maricopa
Community First Avenue Townhomes
Direction Turn South on 69th St. from Indian School Rd. then West on 1st Avenue. Home is on the right.
Rooms
Other Rooms Great Room
Master Bedroom Split
Den/Bedroom Plus 3
Separate Den/Office N
Interior
Interior Features Upstairs, Eat-in Kitchen, 9+ Flat Ceilings, Drink Wtr Filter Sys, Elevator, Kitchen Island, 2 Master Baths, Double Vanity, Full Bth Master Bdrm, Separate Shwr & Tub, High Speed Internet
Heating Electric
Cooling Refrigeration, Programmable Thmstat
Flooring Carpet, Stone, Tile
Fireplaces Type Fire Pit
Fireplace Yes
Window Features Mechanical Sun Shds,Skylight(s),Double Pane Windows
SPA None
Exterior
Exterior Feature Balcony, Covered Patio(s), Private Yard
Parking Features Electric Door Opener, Over Height Garage, Separate Strge Area, Detached
Garage Spaces 2.0
Garage Description 2.0
Fence Block
Pool None
Utilities Available APS, SW Gas
Amenities Available None
View City Lights
Roof Type Reflective Coating,Foam
Private Pool No
Building
Lot Description Desert Back, Desert Front
Story 2
Builder Name Custom
Sewer Public Sewer
Water City Water
Architectural Style Contemporary
Structure Type Balcony,Covered Patio(s),Private Yard
New Construction No
Schools
Elementary Schools Tonalea K-8
Middle Schools Supai Middle School
High Schools Coronado High School
School District Scottsdale Unified District
Others
HOA Fee Include No Fees
Senior Community No
Tax ID 130-11-494
Ownership Fee Simple
Acceptable Financing Cash, Conventional
Horse Property N
Listing Terms Cash, Conventional
Financing Cash
Read Less Info
Want to know what your home might be worth? Contact us for a FREE valuation!

Our team is ready to help you sell your home for the highest possible price ASAP

Copyright 2025 Arizona Regional Multiple Listing Service, Inc. All rights reserved.
Bought with Realty ONE Group






