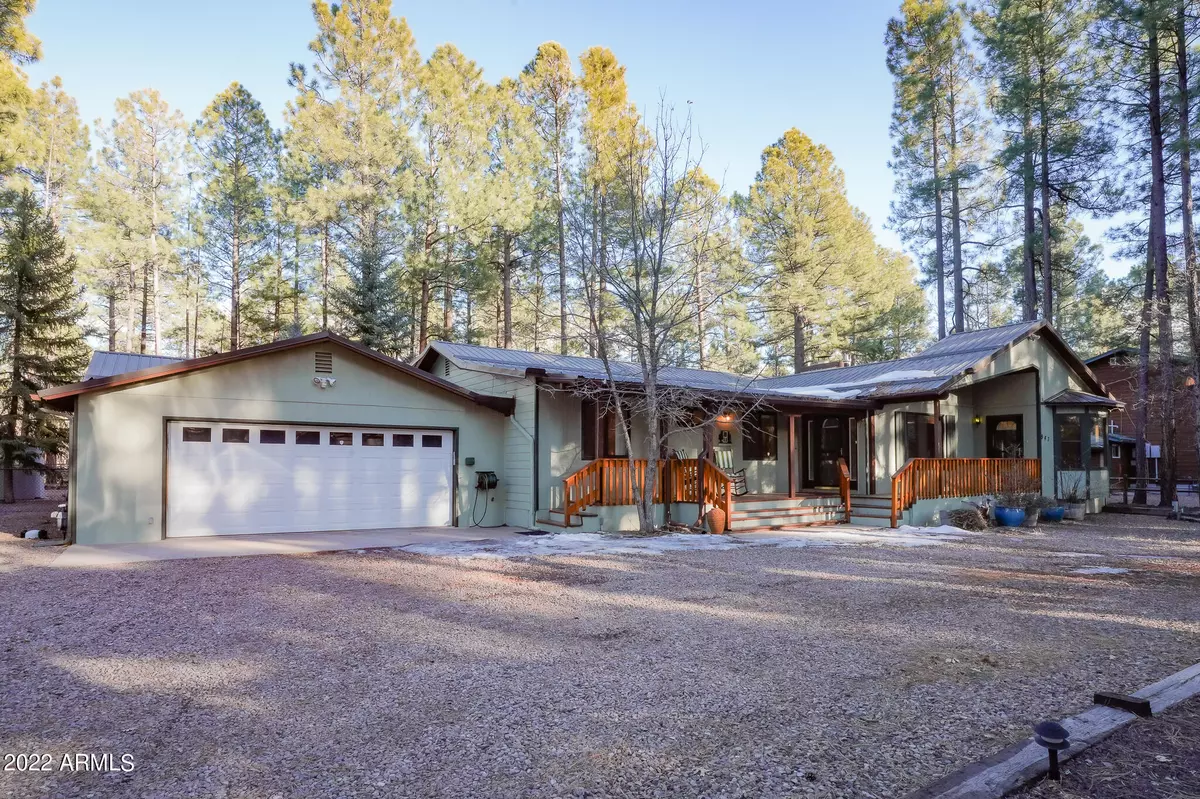$620,000
$675,000
8.1%For more information regarding the value of a property, please contact us for a free consultation.
4 Beds
3 Baths
2,627 SqFt
SOLD DATE : 07/20/2022
Key Details
Sold Price $620,000
Property Type Single Family Home
Sub Type Single Family - Detached
Listing Status Sold
Purchase Type For Sale
Square Footage 2,627 sqft
Price per Sqft $236
Subdivision Pinetop Hills Unit 2
MLS Listing ID 6359808
Sold Date 07/20/22
Style Ranch
Bedrooms 4
HOA Y/N No
Originating Board Arizona Regional Multiple Listing Service (ARMLS)
Year Built 1986
Annual Tax Amount $2,796
Tax Year 2021
Lot Size 0.512 Acres
Acres 0.51
Property Description
BACKS to FOREST, no HOA. Beautiful, well maintained home, with 2nd master w/separate entrance great for in-home biz, caretaker, other family. Oversized garage is heated and insulated with attached Workshop. RV space (good for 40ft) with hookup/dump. Backyard is park-like, new outdoor covered jacuzzi, covered enclosed deck, workshop behind the huge garage. There are clear sky-lights for viewing along with many solar tubes for light. Kitchen boasts granite, upgraded cabinets, veggie prep sink in island, newer appliances. Laundry in master. 2nd master has jacuzzi tub in bath and walk-in closet. Fireplaces are natural gas, no fuss, no mess. 2nd set of washer/dryer in garage. Too many great options in this home to mention.
Location
State AZ
County Navajo
Community Pinetop Hills Unit 2
Direction From Show Low, Hwy 260 South, Left on Pineview Dr to sign on right.
Rooms
Other Rooms Great Room
Master Bedroom Split
Den/Bedroom Plus 4
Separate Den/Office N
Interior
Interior Features Eat-in Kitchen, Central Vacuum, Drink Wtr Filter Sys, Vaulted Ceiling(s), Kitchen Island, Pantry, 2 Master Baths, 3/4 Bath Master Bdrm, Double Vanity, Separate Shwr & Tub, Tub with Jets, Granite Counters
Heating Mini Split, Natural Gas
Cooling Ceiling Fan(s)
Flooring Carpet, Laminate, Tile
Fireplaces Type 2 Fireplace, Living Room, Master Bedroom, Gas
Fireplace Yes
Window Features Skylight(s),Double Pane Windows
SPA Above Ground
Exterior
Exterior Feature Circular Drive, Storage
Garage Electric Door Opener, Temp Controlled, RV Access/Parking
Garage Spaces 2.0
Garage Description 2.0
Fence Chain Link
Pool None
Landscape Description Irrigation Back, Irrigation Front
Utilities Available Oth Gas (See Rmrks), Oth Elec (See Rmrks)
Amenities Available None
Roof Type Metal
Accessibility Bath Grab Bars
Private Pool No
Building
Lot Description Irrigation Front, Irrigation Back
Story 1
Builder Name unknown
Sewer Public Sewer
Water City Water
Architectural Style Ranch
Structure Type Circular Drive,Storage
New Construction No
Schools
Elementary Schools Out Of Maricopa Cnty
Middle Schools Out Of Maricopa Cnty
High Schools Out Of Maricopa Cnty
School District Out Of Area
Others
HOA Fee Include No Fees
Senior Community No
Tax ID 311-28-009
Ownership Fee Simple
Acceptable Financing Cash, Conventional, 1031 Exchange, FHA, VA Loan
Horse Property N
Listing Terms Cash, Conventional, 1031 Exchange, FHA, VA Loan
Financing Cash
Read Less Info
Want to know what your home might be worth? Contact us for a FREE valuation!

Our team is ready to help you sell your home for the highest possible price ASAP

Copyright 2024 Arizona Regional Multiple Listing Service, Inc. All rights reserved.
Bought with Non-MLS Office






