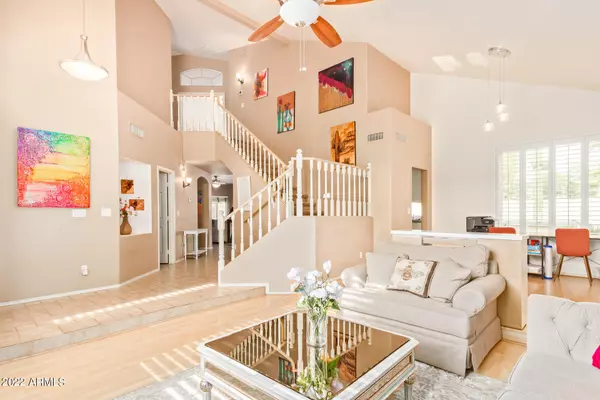$672,000
$672,000
For more information regarding the value of a property, please contact us for a free consultation.
5 Beds
3 Baths
2,660 SqFt
SOLD DATE : 07/07/2022
Key Details
Sold Price $672,000
Property Type Single Family Home
Sub Type Single Family - Detached
Listing Status Sold
Purchase Type For Sale
Square Footage 2,660 sqft
Price per Sqft $252
Subdivision Vintage Hills Lot 44-101
MLS Listing ID 6395115
Sold Date 07/07/22
Bedrooms 5
HOA Fees $13
HOA Y/N Yes
Originating Board Arizona Regional Multiple Listing Service (ARMLS)
Year Built 1991
Annual Tax Amount $3,202
Tax Year 2021
Lot Size 6,774 Sqft
Acres 0.16
Property Description
WELCOME TO AN AHWATUKEE GEM!!! THIS HOME FEATURES 5 BED/3 FULL BATH IN MOUNTAIN PARK RANCH WITH A 3 CAR GARAGE!!! STEP INTO A LIGHT AND BRIGHT HOME WITH VAULTED CEILINGS!!! EAT IN KITCHEN OPENS UP TO A LARGE GREAT ROOM WITH A FIREPLACE!!! MANY WINDOWS ALONG THE FAMILY ROOM LOOKING OUT OVER THE BACKYARD!!! MAIN LEVEL BEDROOM AND BATH, GREAT FOR VISITORS!!! UPSTAIRS HAS 3 LARGE BEDROOMS AND AN AMAZING MASTER SUITE!!! MASTER BATH OFFERS DUAL SINKS AND EXTRA LARGE WALK IN SHOWER!!! PHENOMENAL SCHOOL DISTRICT, CLOSE TO GREAT SHOPPING AND FREEWAY ACCESS!!! MINUTES FROM THE COMMUNITY POOL AND TENNIS COURTS!!! THIS HOME WON'T LAST LONG!!!
Location
State AZ
County Maricopa
Community Vintage Hills Lot 44-101
Direction I10 WEST ON RAY ROAD. NORTH ON THUNDERHILL TO 25TH ST. RIGHT ON 25TH ST. LEFT ON GOLDENROD. FIRST ON 25TH ST, PROPERTY IS ON THE RIGHT!!!
Rooms
Other Rooms Great Room, Family Room
Master Bedroom Upstairs
Den/Bedroom Plus 5
Separate Den/Office N
Interior
Interior Features Upstairs, Eat-in Kitchen, Vaulted Ceiling(s), Kitchen Island, Double Vanity, Full Bth Master Bdrm, High Speed Internet
Heating Electric
Cooling Refrigeration
Flooring Carpet, Tile, Wood
Fireplaces Type 1 Fireplace
Fireplace Yes
Window Features Double Pane Windows
SPA Above Ground,Private
Laundry Wshr/Dry HookUp Only
Exterior
Garage Spaces 3.0
Garage Description 3.0
Fence Block, Concrete Panel
Pool None
Landscape Description Irrigation Front
Community Features Community Pool, Tennis Court(s), Playground, Biking/Walking Path
Utilities Available SRP
Waterfront No
View Mountain(s)
Roof Type Tile
Private Pool No
Building
Lot Description Grass Front, Grass Back, Auto Timer H2O Front, Auto Timer H2O Back, Irrigation Front
Story 2
Builder Name CAMELOT
Sewer Public Sewer
Water City Water
New Construction Yes
Schools
Elementary Schools Monte Vista Elementary School
Middle Schools Kyrene Altadena Middle School
High Schools Desert Vista High School
School District Tempe Union High School District
Others
HOA Name Mountain Park Ranch
HOA Fee Include Street Maint
Senior Community No
Tax ID 301-75-518
Ownership Fee Simple
Acceptable Financing Cash, Conventional, FHA, VA Loan
Horse Property N
Listing Terms Cash, Conventional, FHA, VA Loan
Financing Conventional
Read Less Info
Want to know what your home might be worth? Contact us for a FREE valuation!

Our team is ready to help you sell your home for the highest possible price ASAP

Copyright 2024 Arizona Regional Multiple Listing Service, Inc. All rights reserved.
Bought with My Home Group Real Estate






