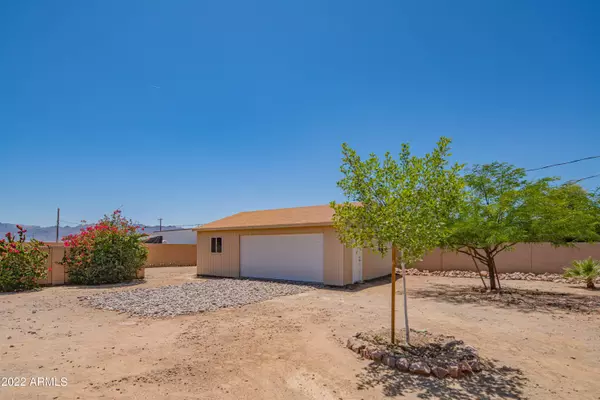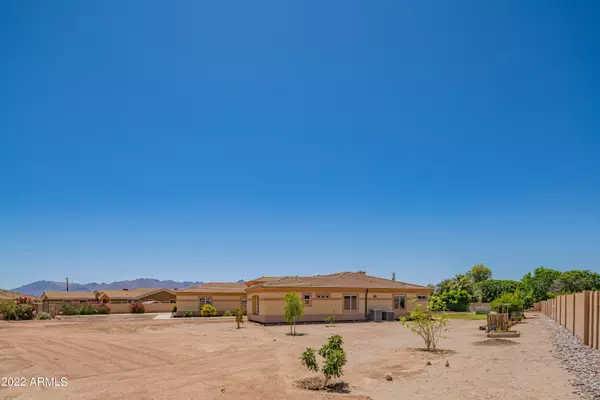$1,000,000
$1,100,000
9.1%For more information regarding the value of a property, please contact us for a free consultation.
5 Beds
3.5 Baths
4,424 SqFt
SOLD DATE : 07/05/2022
Key Details
Sold Price $1,000,000
Property Type Single Family Home
Sub Type Single Family - Detached
Listing Status Sold
Purchase Type For Sale
Square Footage 4,424 sqft
Price per Sqft $226
Subdivision Metes & Bounds
MLS Listing ID 6398939
Sold Date 07/05/22
Bedrooms 5
HOA Y/N No
Originating Board Arizona Regional Multiple Listing Service (ARMLS)
Year Built 2007
Annual Tax Amount $6,737
Tax Year 2021
Lot Size 1.073 Acres
Acres 1.07
Property Description
This amazing 5 bed/3.5 bath home is a car lovers' dream with covered parking for 6 cars plus carport parking for 2 additional cars. From the minute you step through the front door, this meticulously cared for home will not disappoint with new paint and carpet throughout the open, split floor plan. Gourmet kitchen has large granite bar, tons of cabinets & opens to large family room. Primary suite has cozy fireplace for cold winter nights, private exit leading out to the sparkling backyard pool & jetted tub. All 4 secondary bedrooms accommodate large furniture, have en suite bathrooms, & huge closets for extra storage. Located on 4 home cul-de-sac, this 1 acre property is perfect for all of your toys, horses or small business. No HOA. Quiet Cul-de-sac is a "hidden secluded treasure" of 4 similar sized homes with RV size locking gates, enclosed blocked walls, and plenty of space between each other. Young trees in front yard & side yard with easy maintenance desert landscaping. Side yard also has fruit producing lemon and pomegranate trees & 4-6 raised garden beds. Mature Column Ficus trees line back wall of the property. Very easy access (5 minute drive) to the 202 Freeway make this home an ideal location.
Location
State AZ
County Maricopa
Community Metes & Bounds
Direction From 51st Ave, head east on Estrella, turn left (north to 47th Lane).
Rooms
Other Rooms Family Room
Master Bedroom Split
Den/Bedroom Plus 5
Separate Den/Office N
Interior
Interior Features Eat-in Kitchen, No Interior Steps, Vaulted Ceiling(s), Kitchen Island, Pantry, Double Vanity, Full Bth Master Bdrm, Separate Shwr & Tub, Tub with Jets, Granite Counters
Heating Electric
Cooling Refrigeration
Flooring Carpet, Tile
Fireplaces Type 2 Fireplace, Family Room, Master Bedroom
Fireplace Yes
SPA None
Exterior
Exterior Feature Covered Patio(s), Misting System
Garage Attch'd Gar Cabinets, Extnded Lngth Garage, RV Access/Parking
Garage Spaces 6.0
Carport Spaces 2
Garage Description 6.0
Fence Block, Wrought Iron
Pool Private
Utilities Available SRP
Amenities Available Not Managed
Waterfront No
View Mountain(s)
Roof Type Tile
Private Pool Yes
Building
Lot Description Sprinklers In Rear, Sprinklers In Front, Cul-De-Sac, Dirt Front, Grass Back
Story 1
Builder Name Custom
Sewer Septic Tank
Water Shared Well
Structure Type Covered Patio(s),Misting System
New Construction Yes
Schools
Elementary Schools Laveen Elementary School
Middle Schools Laveen Elementary School
High Schools Cesar Chavez High School
School District Phoenix Union High School District
Others
HOA Fee Include No Fees
Senior Community No
Tax ID 300-08-936-A
Ownership Fee Simple
Acceptable Financing Cash, Conventional, VA Loan
Horse Property Y
Listing Terms Cash, Conventional, VA Loan
Financing Cash
Read Less Info
Want to know what your home might be worth? Contact us for a FREE valuation!

Our team is ready to help you sell your home for the highest possible price ASAP

Copyright 2024 Arizona Regional Multiple Listing Service, Inc. All rights reserved.
Bought with HomeSmart Premier






