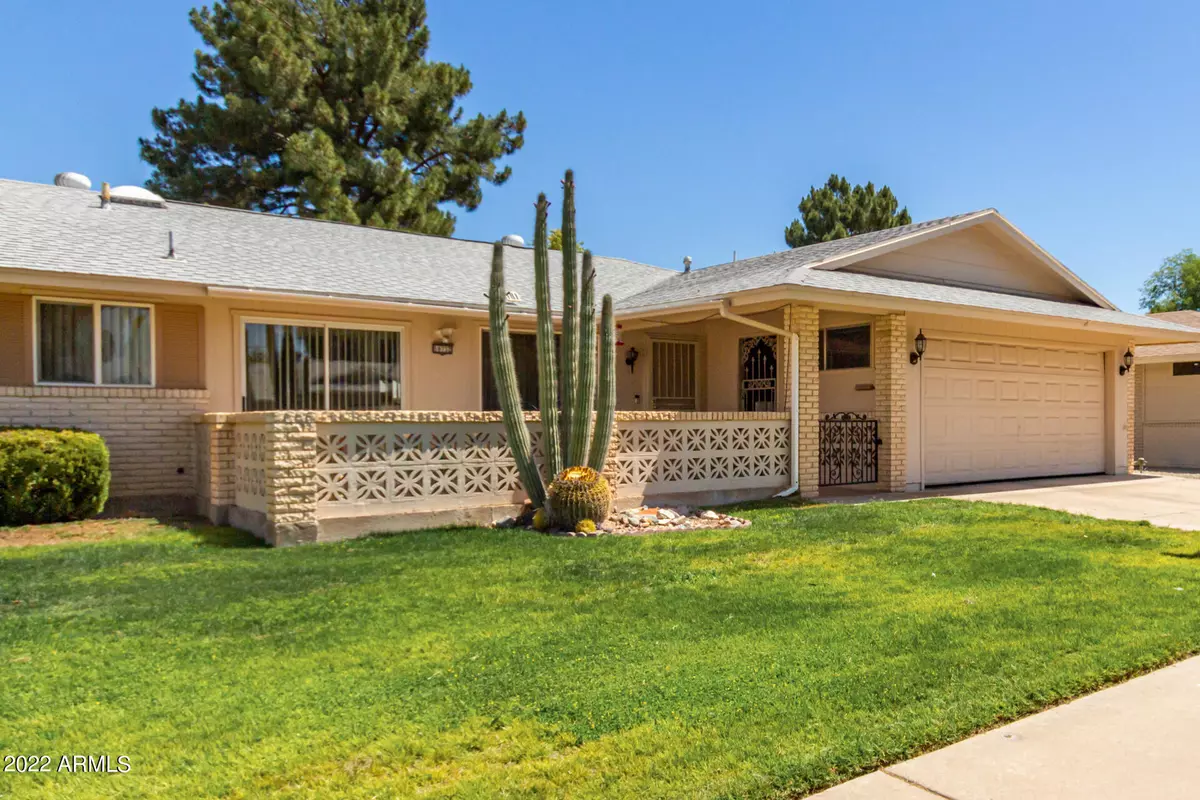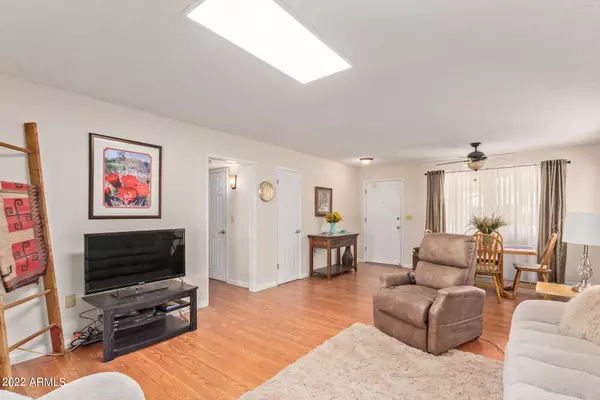$285,000
$289,000
1.4%For more information regarding the value of a property, please contact us for a free consultation.
2 Beds
2 Baths
1,275 SqFt
SOLD DATE : 06/30/2022
Key Details
Sold Price $285,000
Property Type Single Family Home
Sub Type Gemini/Twin Home
Listing Status Sold
Purchase Type For Sale
Square Footage 1,275 sqft
Price per Sqft $223
Subdivision Sun City Unit 9 Replat
MLS Listing ID 6398298
Sold Date 06/30/22
Bedrooms 2
HOA Fees $286/mo
HOA Y/N Yes
Originating Board Arizona Regional Multiple Listing Service (ARMLS)
Year Built 1969
Annual Tax Amount $627
Tax Year 2021
Lot Size 3,750 Sqft
Acres 0.09
Property Description
Gated courtyard to welcome your guests to this charming attached home. Note the open floor plan as you walk through the front door. Plenty of room for family & friends. Lovely wood look flooring in all the right places. Nice open bar area from updated kitchen to dining area. The laundry room also has space for whatever hobby you might have. The garage has room for your golf cart! Both baths have been tastefully updated. All appliances are included. Large outdoor seating areas both front & back. Great location with access to Rec center, golf, tennis,shopping & more. Live the life you have earned!
.
Location
State AZ
County Maricopa
Community Sun City Unit 9 Replat
Rooms
Den/Bedroom Plus 2
Separate Den/Office N
Interior
Interior Features Breakfast Bar, No Interior Steps, Kitchen Island, Pantry, Double Vanity, Full Bth Master Bdrm
Heating Electric, Ceiling
Cooling Evaporative Cooling
Flooring Carpet, Laminate, Tile
Fireplaces Number No Fireplace
Fireplaces Type None
Fireplace No
SPA None
Exterior
Exterior Feature Patio, Private Yard
Garage Electric Door Opener, Golf Cart Garage
Garage Spaces 2.0
Garage Description 2.0
Fence None
Pool None
Community Features Community Spa Htd, Community Pool Htd, Community Pool, Community Media Room, Golf, Tennis Court(s), Racquetball, Biking/Walking Path, Clubhouse, Fitness Center
Utilities Available APS
Waterfront No
Roof Type Composition
Private Pool No
Building
Lot Description Grass Front, Grass Back
Story 1
Builder Name Del Webb
Sewer Public Sewer
Water City Water
Structure Type Patio,Private Yard
New Construction Yes
Schools
Elementary Schools Adult
Middle Schools Adult
High Schools Adult
School District Out Of Area
Others
HOA Name Kelron
HOA Fee Include Insurance,Sewer,Maintenance Grounds,Front Yard Maint,Trash,Water,Maintenance Exterior
Senior Community Yes
Tax ID 142-85-129
Ownership Condominium
Acceptable Financing Conventional, FHA, VA Loan
Horse Property N
Listing Terms Conventional, FHA, VA Loan
Financing Conventional
Special Listing Condition Age Restricted (See Remarks)
Read Less Info
Want to know what your home might be worth? Contact us for a FREE valuation!

Our team is ready to help you sell your home for the highest possible price ASAP

Copyright 2024 Arizona Regional Multiple Listing Service, Inc. All rights reserved.
Bought with HomeSmart






