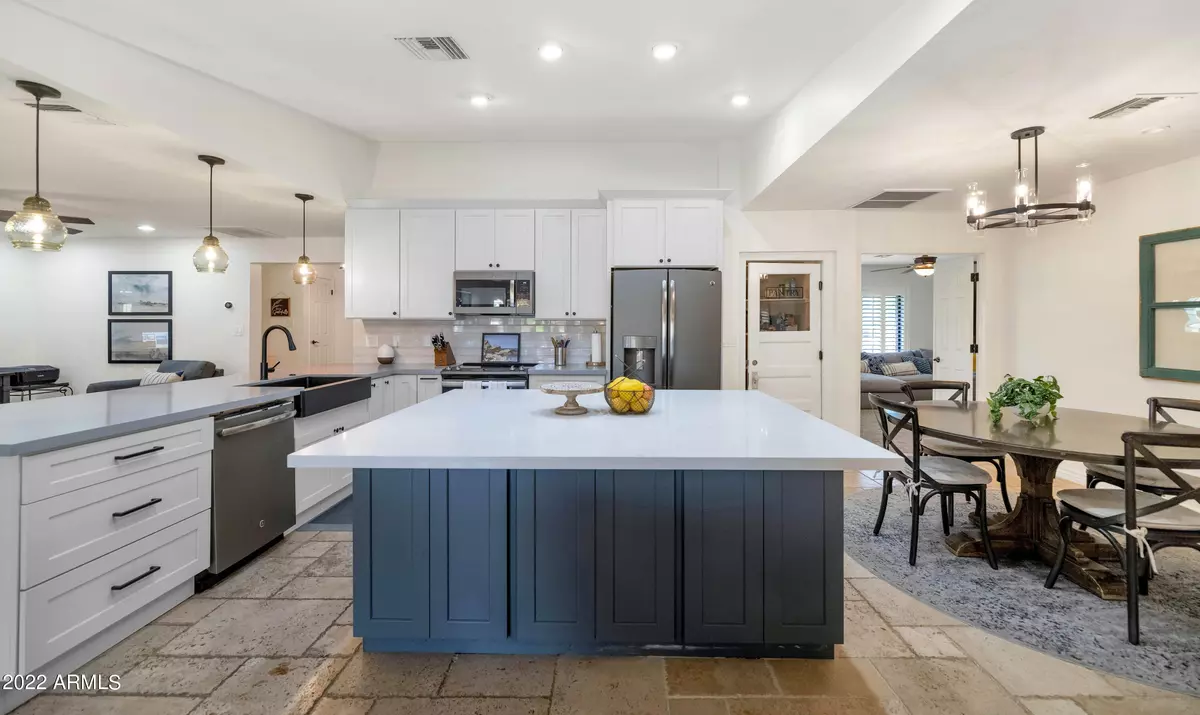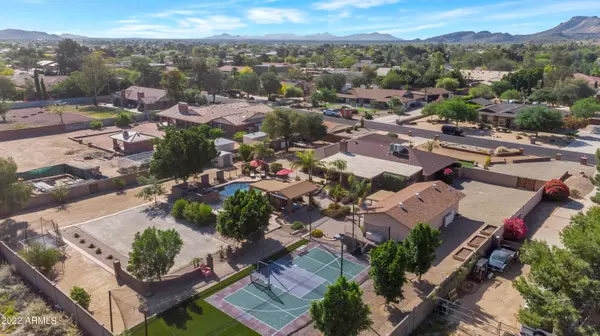$1,140,000
$1,195,000
4.6%For more information regarding the value of a property, please contact us for a free consultation.
5 Beds
3 Baths
3,300 SqFt
SOLD DATE : 06/15/2022
Key Details
Sold Price $1,140,000
Property Type Single Family Home
Sub Type Single Family - Detached
Listing Status Sold
Purchase Type For Sale
Square Footage 3,300 sqft
Price per Sqft $345
Subdivision Park View Estates
MLS Listing ID 6382814
Sold Date 06/15/22
Bedrooms 5
HOA Y/N No
Originating Board Arizona Regional Multiple Listing Service (ARMLS)
Year Built 1984
Annual Tax Amount $3,245
Tax Year 2021
Lot Size 0.858 Acres
Acres 0.86
Property Description
*Flaky buyers means this one is back up for grabs!* Come see this beautiful custom home with resort-style amenities in NW Glendale that will WOW you from start to finish! Located on a .85 acre lot w/ nearly 360 degree mountain views, you are sure to fall in love! Enter to find a remodeled home, w/new tile and carpet, new paint, & so much more! The open concept starts you at the living room w/ a brick, wood burning fireplace, a perfect way to stay cozy on those cold AZ nights! Next you'll enter the kitchen, featuring quartz counters, farmhouse sink, upgraded white cabinetry, large island w/breakfast bar, all newer appliances, dining area, high-end light fixtures, and expansive walk-in pantry w/100 year-old door that was taken from a French restaurant in downtown Phoenix! READ ON FOR MORE: Just off the kitchen is the family room with beautiful views of the backyard and mountains to the North. Continue on through double doors to find your luxurious Master Suite, with natural light, plantation shutters, and spacious sitting area. The Master Bathroom provides a spa-like feel, with granite counters, his/her sinks, step-down tile shower, and large walk-in closet. Three more adorable bedrooms, bathroom, and laundry room round out the rest of the 2500 sf main home. Out back is the backyard of your dreams, with almost too many amenities to mention. Cool off in your custom PebbleTec pool w/ flagstone decking. Entertain friends and family in the roomy step-down ramada, built-in BBQ, and bar! Enjoy a game of volleyball on the sand volleyball court, sit around the fire pit and roast marshmallows, or spend some time playing pickle ball, basketball, or taking a few swings in the Sports Court/Batting Cage! The batting cage was designed and used frequently by the owner's son-in-law, who is a Major League Baseball player, and no expense was spared in it's construction! Sit back and relax as you watch the big game on the mounted TV under the covered back patio or stroll through the lush landscape to find the most adorable Guest House you've ever seen! At 800 sf, with kitchenette and bathroom, this casita provides an abundance of opportunities, including a mother-in-law quarters, teen hangout, space for visiting friends/family, or just additional family sleep space. Just recently, the casita has been used as a successful Airbnb! Other highlights of this property include RV parking on both sides of the yard with RV hookup on the east side, multiple outbuildings, circle driveway, newly laid grass in front, plantation shutters, over $10k in paver work out back, AC and swamp cooler to help with utilities in the hot months, new 1500 gallon septic in '20 that covers the house AND the casita, updated lighting throughout, North/South exposure, and updated ceilings fans throughout. Over $200,000 in updates made to this beautiful home! Best of all, there is NO HOA and within a short drive to shopping, A++ rated schools, freeways, entertainment and the Thunderbird Mountain Preserve with miles of hiking, biking, and running trails for you to enjoy! Rarely does a home like this, with so many great amenities to offer, become available. Hurry, this one should go fast!
Location
State AZ
County Maricopa
Community Park View Estates
Direction From 53rd Ave and Happy Valley Rd. Head South on 53rd Ave. to Saguaro Park Ln. Turn Left on Saguaro Park Ln to home on the left.
Rooms
Other Rooms Guest Qtrs-Sep Entrn, Family Room
Guest Accommodations 800.0
Master Bedroom Split
Den/Bedroom Plus 5
Separate Den/Office N
Interior
Interior Features Master Downstairs, Eat-in Kitchen, Breakfast Bar, Other, Kitchen Island, Pantry, Double Vanity, Full Bth Master Bdrm, High Speed Internet
Heating Electric
Cooling Refrigeration, Both Refrig & Evap, Evaporative Cooling, Ceiling Fan(s)
Flooring Carpet, Tile
Fireplaces Type 1 Fireplace
Fireplace Yes
SPA None
Exterior
Exterior Feature Circular Drive, Covered Patio(s), Gazebo/Ramada, Patio, Private Yard, Sport Court(s), Storage, Built-in Barbecue, Separate Guest House
Garage Dir Entry frm Garage, Electric Door Opener, RV Gate, Separate Strge Area, RV Access/Parking
Garage Spaces 2.0
Garage Description 2.0
Fence Block
Pool Private, Indoor
Utilities Available SRP
Amenities Available None
Waterfront No
View Mountain(s)
Roof Type Composition
Private Pool Yes
Building
Lot Description Desert Back, Desert Front, Grass Front, Auto Timer H2O Front, Auto Timer H2O Back
Story 11
Builder Name Custom
Sewer Septic in & Cnctd
Water City Water
Structure Type Circular Drive,Covered Patio(s),Gazebo/Ramada,Patio,Private Yard,Sport Court(s),Storage,Built-in Barbecue, Separate Guest House
New Construction Yes
Schools
Elementary Schools Las Brisas Elementary School - Glendale
Middle Schools Hillcrest Middle School
High Schools Sandra Day O'Connor High School
School District Deer Valley Unified District
Others
HOA Fee Include No Fees
Senior Community No
Tax ID 201-11-212
Ownership Fee Simple
Acceptable Financing Cash, Conventional, 1031 Exchange
Horse Property Y
Listing Terms Cash, Conventional, 1031 Exchange
Financing Conventional
Read Less Info
Want to know what your home might be worth? Contact us for a FREE valuation!

Our team is ready to help you sell your home for the highest possible price ASAP

Copyright 2024 Arizona Regional Multiple Listing Service, Inc. All rights reserved.
Bought with HomeSmart






