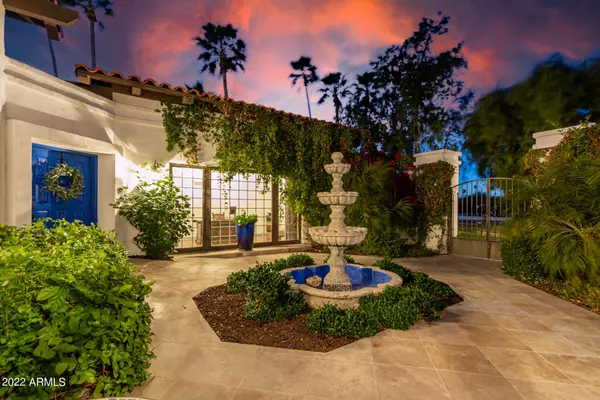$1,000,000
$1,095,000
8.7%For more information regarding the value of a property, please contact us for a free consultation.
3 Beds
4 Baths
2,897 SqFt
SOLD DATE : 05/05/2022
Key Details
Sold Price $1,000,000
Property Type Single Family Home
Sub Type Single Family - Detached
Listing Status Sold
Purchase Type For Sale
Square Footage 2,897 sqft
Price per Sqft $345
Subdivision Arrowhead Estates 2
MLS Listing ID 6368893
Sold Date 05/05/22
Style Ranch
Bedrooms 3
HOA Y/N No
Originating Board Arizona Regional Multiple Listing Service (ARMLS)
Year Built 1980
Annual Tax Amount $3,316
Tax Year 2021
Lot Size 0.526 Acres
Acres 0.53
Property Description
Take a look at this fantastic property nestled on a corner lot! This gem features a lush green front yard, fenced courtyard, & garage w/built-in cabinets. Impressive interior offers luxurious light fixtures, skylights, neutral palette, walnut floors & archways throughout. Formal dining room w/elegant chandelier. Den great for an office. Wood-burning fireplace ideal for winter. Chef's kitchen is equipped w/ gleaming counters, see-through cabinets w/crown moulding, SS appliances, huge island w/breakfast bar, stylish backsplash, & French doors leading to the backyard. Primary retreat has plush carpet, big windows that bring-in lots of natural light, accent wall, mirrored closet, romantic fireplace, & lavish ensuite w/makeup vanity. Resort-like backyard comes w/covered patio, exterior fireplace, splashing pool w/trampoline, RV gate & detached RV/car garage. You don't need to go somewhere else for a vacation, its all here! Don't let this incredible opportunity slip by, schedule a showing today!
Location
State AZ
County Maricopa
Community Arrowhead Estates 2
Direction Head west on W Union Hills Dr, East on N 67th Ave, West on W Robert E Lee St, West on N Everson Dr, Property will be on the left.
Rooms
Other Rooms Great Room
Master Bedroom Split
Den/Bedroom Plus 4
Separate Den/Office Y
Interior
Interior Features Eat-in Kitchen, Breakfast Bar, 9+ Flat Ceilings, Kitchen Island, Pantry, 3/4 Bath Master Bdrm, High Speed Internet, Granite Counters
Heating Natural Gas
Cooling Refrigeration, Ceiling Fan(s)
Flooring Carpet, Tile, Wood
Fireplaces Type 3+ Fireplace, Exterior Fireplace, Living Room, Master Bedroom
Fireplace Yes
SPA None
Exterior
Exterior Feature Covered Patio(s), Patio, Private Yard, Storage
Parking Features Attch'd Gar Cabinets, Dir Entry frm Garage, Electric Door Opener, Extnded Lngth Garage, Rear Vehicle Entry, RV Gate, Side Vehicle Entry, Detached, RV Garage
Garage Spaces 6.0
Garage Description 6.0
Fence Block
Pool Diving Pool, Private
Community Features Playground, Biking/Walking Path
Utilities Available Propane
Amenities Available None
Roof Type Tile
Accessibility Lever Handles
Private Pool Yes
Building
Lot Description Corner Lot, Gravel/Stone Front, Gravel/Stone Back, Grass Front, Grass Back
Story 1
Builder Name Unknown
Sewer Septic Tank
Water City Water
Architectural Style Ranch
Structure Type Covered Patio(s),Patio,Private Yard,Storage
New Construction No
Schools
Elementary Schools Greenbrier Elementary School
Middle Schools Highland Lakes School
High Schools Deer Valley High School
School District Deer Valley Unified District
Others
HOA Fee Include No Fees
Senior Community No
Tax ID 200-44-427
Ownership Fee Simple
Acceptable Financing Conventional, 1031 Exchange, FHA, VA Loan
Horse Property Y
Listing Terms Conventional, 1031 Exchange, FHA, VA Loan
Financing Conventional
Read Less Info
Want to know what your home might be worth? Contact us for a FREE valuation!

Our team is ready to help you sell your home for the highest possible price ASAP

Copyright 2024 Arizona Regional Multiple Listing Service, Inc. All rights reserved.
Bought with NORTH&CO.






