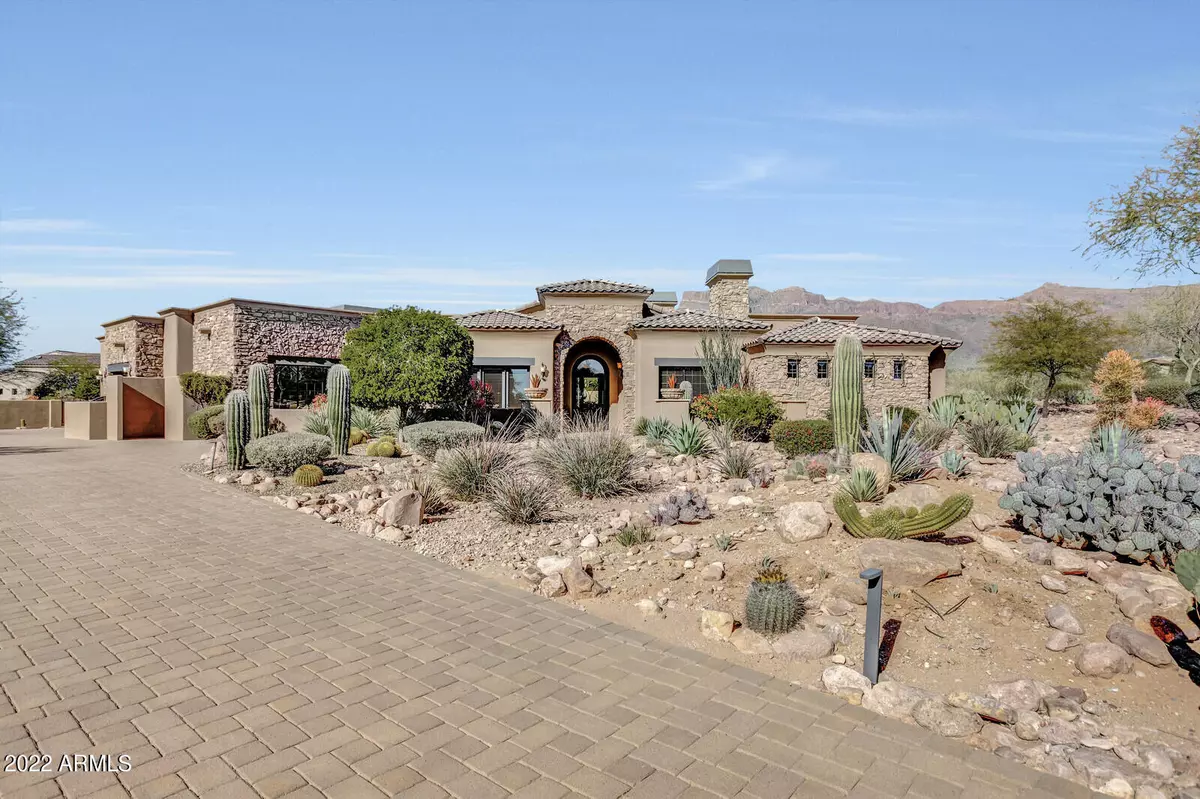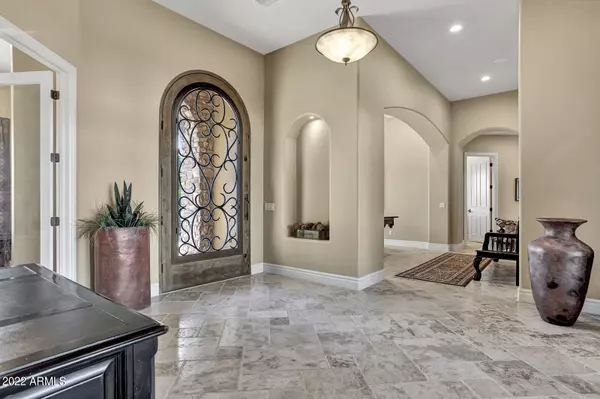$1,600,000
$1,595,000
0.3%For more information regarding the value of a property, please contact us for a free consultation.
4 Beds
3.5 Baths
4,002 SqFt
SOLD DATE : 03/31/2022
Key Details
Sold Price $1,600,000
Property Type Single Family Home
Sub Type Single Family - Detached
Listing Status Sold
Purchase Type For Sale
Square Footage 4,002 sqft
Price per Sqft $399
Subdivision Superstition Mountain
MLS Listing ID 6354764
Sold Date 03/31/22
Style Spanish
Bedrooms 4
HOA Fees $245/qua
HOA Y/N Yes
Originating Board Arizona Regional Multiple Listing Service (ARMLS)
Year Built 2007
Annual Tax Amount $9,293
Tax Year 2021
Lot Size 0.797 Acres
Acres 0.8
Property Description
This Jewel offers STUNNING AWE inspiring 180-degree views of the Superstition Mountains. Set in the award winning master planned Lyle Anderson community, Superstition Mountain features two Jack Nicklaus PGA golf courses. This home offers exquisite detail which will impress the most discerning tastes with incredible architecture, stone work, landscaping, private patios, outdoor fireplace, and a fire bowl in a sun-drenched tranquil setting. It's Perfect!
As you approach the front entry, you are greeted with a large open courtyard, adorned with canterra seating and pristine vegetation. As you enter the home, you are welcomed with incredible views of the Superstition Mountains. Beautiful versailles tumbled travertine is throughout. The floor plan is bright and spacious with an inviting open concept design. You will love the chefs kitchen with stunning veined granite counters, a large work area that opens to the great room featuring a stone gas fireplace, and all overlooking the pristine Superstition Mountains. The primary suite offers 180 degree views, private patio, canterra fireplace, and the ensuite is pure luxury with dual sinks, jetted soaker tub and large walk-in shower. The study ( or 4th bedroom) overlooks the front courtyard with a fireplace and offers a wonderful wine room. This home is being sold fully furnished turnkey on a separate bill of sale. The amazing view lot adjacent to the home will be available with this sale and was purchased for a possible in-law arrangement, but most importantly to protect the gorgeous views.
Situated on the north edge of the majestic Superstition Mountain community, this prestigious private club boasts two golf courses (Prospector and Lost Gold) that have impeccable conditions, highlighted by jaw-dropping views, a spectacular clubhouse and a fully appointed Sports Club with endless amenities. All this, together with many indoor and outdoor recreational pursuits, serves as an invitation for you and your family to enjoy a fulfilling and rich resort experience in some of Phoenix's prime golf course real estate. It's truly a great place to live and play!
Location
State AZ
County Pinal
Community Superstition Mountain
Direction RT. 60 to Superstition Mountain Drive (N) to the Gate Guard ~ Access required. Once through the gate, follow Superstition Mountain Drive to Sycamore Village Dr.
Rooms
Other Rooms Great Room
Master Bedroom Split
Den/Bedroom Plus 5
Separate Den/Office Y
Interior
Interior Features Eat-in Kitchen, Breakfast Bar, 9+ Flat Ceilings, Drink Wtr Filter Sys, No Interior Steps, Soft Water Loop, Kitchen Island, Pantry, Double Vanity, Full Bth Master Bdrm, Separate Shwr & Tub, Tub with Jets, High Speed Internet, Granite Counters
Heating Natural Gas
Cooling Refrigeration, Programmable Thmstat, Ceiling Fan(s)
Flooring Carpet, Stone
Fireplaces Type 3+ Fireplace, Exterior Fireplace, Fire Pit, Living Room, Gas
Fireplace Yes
Window Features Wood Frames,Double Pane Windows,Low Emissivity Windows,Tinted Windows
SPA None
Exterior
Exterior Feature Covered Patio(s), Patio, Private Street(s), Private Yard, Built-in Barbecue
Garage Attch'd Gar Cabinets, Electric Door Opener, Over Height Garage
Garage Spaces 3.0
Garage Description 3.0
Fence Block, Partial, Wrought Iron
Pool None
Community Features Gated Community, Community Spa Htd, Community Spa, Community Pool Htd, Community Pool, Community Media Room, Guarded Entry, Golf, Concierge, Tennis Court(s), Biking/Walking Path, Clubhouse, Fitness Center
Utilities Available SRP
Amenities Available Management, Rental OK (See Rmks)
View Mountain(s)
Roof Type Tile
Private Pool No
Building
Lot Description Sprinklers In Rear, Sprinklers In Front, Desert Back, Desert Front, Gravel/Stone Front, Gravel/Stone Back, Auto Timer H2O Front, Auto Timer H2O Back
Story 1
Builder Name Rock Creek
Sewer Private Sewer
Water Pvt Water Company
Architectural Style Spanish
Structure Type Covered Patio(s),Patio,Private Street(s),Private Yard,Built-in Barbecue
New Construction No
Schools
Elementary Schools Peralta Trail Elementary School
Middle Schools Cactus Canyon Junior High
High Schools Apache Junction High School
School District Apache Junction Unified District
Others
HOA Name CCMC
HOA Fee Include Maintenance Grounds,Street Maint,Trash
Senior Community No
Tax ID 107-15-028
Ownership Fee Simple
Acceptable Financing Cash, Conventional
Horse Property N
Listing Terms Cash, Conventional
Financing Cash
Special Listing Condition FIRPTA may apply
Read Less Info
Want to know what your home might be worth? Contact us for a FREE valuation!

Our team is ready to help you sell your home for the highest possible price ASAP

Copyright 2024 Arizona Regional Multiple Listing Service, Inc. All rights reserved.
Bought with Nest Realty Phoenix






