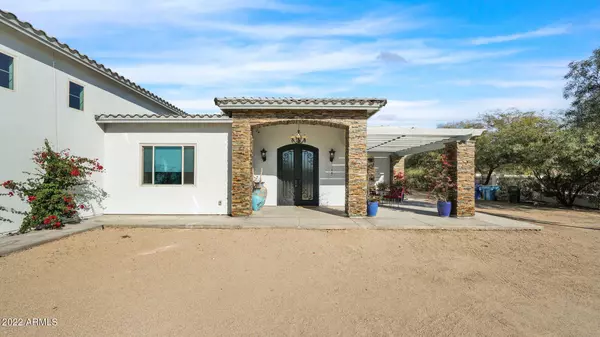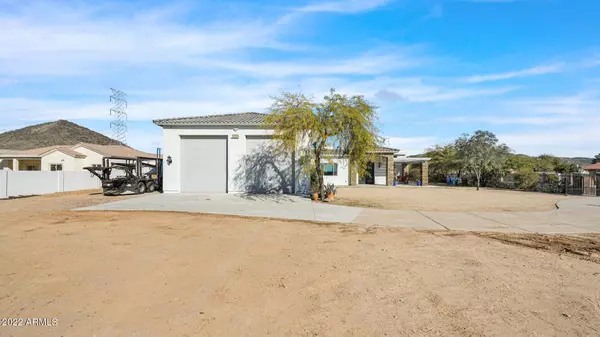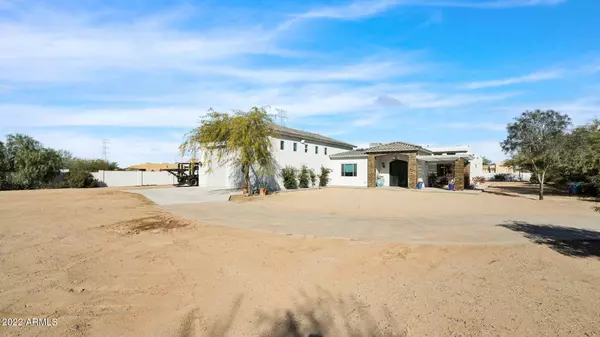$1,595,000
$1,595,000
For more information regarding the value of a property, please contact us for a free consultation.
4 Beds
3 Baths
3,872 SqFt
SOLD DATE : 03/08/2022
Key Details
Sold Price $1,595,000
Property Type Single Family Home
Sub Type Single Family - Detached
Listing Status Sold
Purchase Type For Sale
Square Footage 3,872 sqft
Price per Sqft $411
Subdivision Park View Estates
MLS Listing ID 6351886
Sold Date 03/08/22
Style Contemporary
Bedrooms 4
HOA Y/N No
Originating Board Arizona Regional Multiple Listing Service (ARMLS)
Year Built 1983
Annual Tax Amount $4,091
Tax Year 2021
Lot Size 0.959 Acres
Acres 0.96
Property Description
Fully remodeled home sitting on approximatively 1 acre. 4 bedroom 3 bath, separate large office and large closet room . Wood flooring and tiles throughout , build in electric fireplace, custom accent walls, newly remodeled kitchen and bathrooms, build in cabinets and desk.
New double RV garage (1750 sf 16 foot ceiling), can fit 6 cars if no RVs parked. Beautiful atrium in the middle of the house, also large patio in the back fully tiled and customized ceiling with tongue and groove. Additions permits obtained from City of Phoenix. Construction finalized in 2021.
Perfect home for entertaining inside and out.
Location
State AZ
County Maricopa
Community Park View Estates
Direction South on 53rd ave to property- on the right side. No sign
Rooms
Other Rooms Great Room, Family Room
Master Bedroom Not split
Den/Bedroom Plus 5
Separate Den/Office Y
Interior
Interior Features Walk-In Closet(s), Breakfast Bar, 9+ Flat Ceilings, Kitchen Island, Double Vanity, Full Bth Master Bdrm, Separate Shwr & Tub, Tub with Jets, High Speed Internet, Granite Counters
Heating Electric
Cooling Refrigeration
Flooring Tile, Wood
Fireplaces Type 1 Fireplace, Living Room
Fireplace Yes
Window Features Skylight(s), Double Pane Windows
SPA None
Laundry Dryer Included, Inside, Washer Included
Exterior
Garage Electric Door Opener, Over Height Garage, RV Access/Parking, RV Garage
Garage Spaces 6.0
Garage Description 6.0
Fence Block, Wrought Iron
Pool None
Landscape Description Irrigation Back, Irrigation Front
Utilities Available APS
Amenities Available None
View Mountain(s)
Roof Type Reflective Coating, Composition
Accessibility Mltpl Entries/Exits, Accessible Hallway(s)
Building
Lot Description Desert Back, Desert Front, Dirt Front, Dirt Back, Gravel/Stone Front, Auto Timer H2O Front, Auto Timer H2O Back, Irrigation Front, Irrigation Back
Story 1
Sewer Septic Tank
Water City Water
Architectural Style Contemporary
New Construction No
Schools
Elementary Schools Las Brisas Elementary School - Glendale
Middle Schools Hillcrest Middle School
High Schools Sandra Day O'Connor High School
School District Deer Valley Unified District
Others
HOA Fee Include No Fees
Senior Community No
Tax ID 201-11-904
Ownership Fee Simple
Acceptable Financing Cash, Conventional
Horse Property Y
Listing Terms Cash, Conventional
Financing Cash
Special Listing Condition Owner/Agent
Read Less Info
Want to know what your home might be worth? Contact us for a FREE valuation!

Our team is ready to help you sell your home for the highest possible price ASAP

Copyright 2024 Arizona Regional Multiple Listing Service, Inc. All rights reserved.
Bought with Best Homes Real Estate






