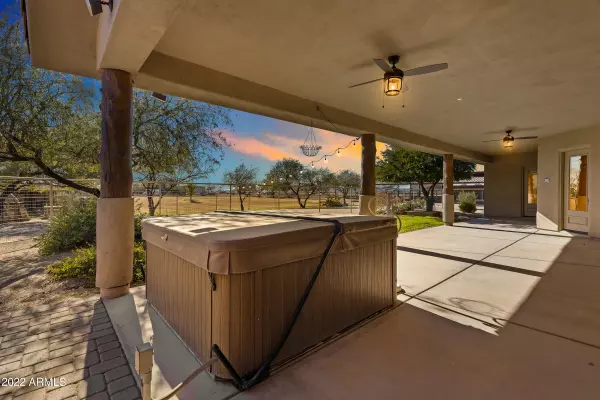$880,000
$879,900
For more information regarding the value of a property, please contact us for a free consultation.
4 Beds
2.5 Baths
3,261 SqFt
SOLD DATE : 03/28/2022
Key Details
Sold Price $880,000
Property Type Single Family Home
Sub Type Single Family - Detached
Listing Status Sold
Purchase Type For Sale
Square Footage 3,261 sqft
Price per Sqft $269
Subdivision S33 T2S R8E
MLS Listing ID 6344185
Sold Date 03/28/22
Style Ranch
Bedrooms 4
HOA Y/N No
Originating Board Arizona Regional Multiple Listing Service (ARMLS)
Year Built 2005
Annual Tax Amount $4,437
Tax Year 2021
Lot Size 2.375 Acres
Acres 2.37
Property Description
TIME FOR THE GOOD LIFE?
Experience country luxury, backyard bliss & spectacular mountain views from one of San Tan Valley's BEST kept private locations that offers peace, serenity, and the ability to exhale! This sweet equestrian ranchette resides on 2.375 irrigated acres at the end of the community on paved roads, and presents upscale, yet comfortable living! This single level 4bd 2.5ba 3260sf custom abode offers light, bright, open and flowing space, with a warm inviting style that flows throughout its seams. From the moment you arrive, solid, natural materials, both pleasing to the eye and touch, welcomes you to the front door, and inside it's southwestern walls. Natural light pours through the gourmet kitchen and creates an anchor for the main living area with massive vigas, neutral colors, and easy care tile flooring. Your gourmet kitchen offers you stainless steel appliances, granite, expansive island with storage, and a sweeping breakfast bar bringing everyone together to gather where it counts! This fabulous split floor plan gives everyone their needed space with 3 Guest Rooms, and Private Guest Bath providing a sweet retreat for your family and friends - or perhaps a Bedroom provides an Office, Media, or Hobby Room for you - YOU decide! Your Master Suite offers soothing relaxation with its extra sized vanity, large walk-in closet, walk-in shower and jetted soak tub. For entertaining Associates, Friends and Family, year round, this will be everyone's destination as your inside spaces exit to a year round mecca of backyard amenities and fun. An oversized covered patio lends itself perfectly to backyard bbqs, sitting space, sunsets and more, complete with an outdoor SPA that conveys! A few steps beyond your patio and you'll ride off into the sunset as this property was built with the Equestrian in mind - room to roam, pastures, and a 6 stall barn with misting system & fans await you. Appreciate the several areas to let your horses wander, and when all saddled up, you'll love the wide open space that exists just beyond your gates. Got Vehicles? Toys? We've got you covered! Don't miss the oversized 3 car gar, the abundant storage, the added concrete pad and 30' x 90' shade structure AND the PRIVATE cooled/heated dog kennel with indoor/outdoor run! Hands down, if you're the Buyer who wants the best of what country living has to offer, THIS is the beautiful ranchette for YOU! With TOO much to mention here, you need to SEE this one for yourself! Schedule your private tour today and see how country luxury lives!
Location
State AZ
County Pinal
Community S33 T2S R8E
Direction E Combs Rd East to N Schnepf Rd; R on N Schnepf Rd to E Stagecoach Pass Ave; R on E Stagecoach Pass Ave to N Shelby Ln; R on N Shelby Ln to E Caitlin Way; L on E Caitlin Way to end of the street.
Rooms
Other Rooms Great Room
Master Bedroom Split
Den/Bedroom Plus 4
Separate Den/Office N
Interior
Interior Features Eat-in Kitchen, 9+ Flat Ceilings, Central Vacuum, No Interior Steps, Soft Water Loop, Kitchen Island, Pantry, Double Vanity, Full Bth Master Bdrm, Separate Shwr & Tub, Tub with Jets, High Speed Internet, Granite Counters
Heating Electric
Cooling Refrigeration, Programmable Thmstat, Ceiling Fan(s)
Flooring Tile
Fireplaces Number No Fireplace
Fireplaces Type None
Fireplace No
Window Features Double Pane Windows
SPA Above Ground
Laundry Engy Star (See Rmks), Wshr/Dry HookUp Only
Exterior
Exterior Feature Circular Drive, Covered Patio(s), Misting System, Patio, Private Street(s), Storage
Garage Attch'd Gar Cabinets, Dir Entry frm Garage, Electric Door Opener, Separate Strge Area, RV Access/Parking
Garage Spaces 3.0
Carport Spaces 3
Garage Description 3.0
Fence Wire
Pool None
Landscape Description Irrigation Back, Irrigation Front
Utilities Available SRP
Amenities Available None
View Mountain(s)
Roof Type Tile
Private Pool No
Building
Lot Description Sprinklers In Rear, Sprinklers In Front, Desert Front, Cul-De-Sac, Gravel/Stone Front, Gravel/Stone Back, Grass Front, Grass Back, Auto Timer H2O Front, Auto Timer H2O Back, Irrigation Front, Irrigation Back
Story 1
Builder Name Custom
Sewer Septic in & Cnctd
Water Shared Well
Architectural Style Ranch
Structure Type Circular Drive,Covered Patio(s),Misting System,Patio,Private Street(s),Storage
New Construction No
Schools
Elementary Schools Ranch Elementary School
Middle Schools J. O. Combs Middle School
High Schools Combs High School
School District J. O. Combs Unified School District
Others
HOA Fee Include No Fees
Senior Community No
Tax ID 104-64-005-E
Ownership Fee Simple
Acceptable Financing Cash, Conventional, FHA, VA Loan
Horse Property Y
Horse Feature Auto Water, Barn, Stall, Tack Room
Listing Terms Cash, Conventional, FHA, VA Loan
Financing VA
Read Less Info
Want to know what your home might be worth? Contact us for a FREE valuation!

Our team is ready to help you sell your home for the highest possible price ASAP

Copyright 2024 Arizona Regional Multiple Listing Service, Inc. All rights reserved.
Bought with Realty ONE Group Integrity






