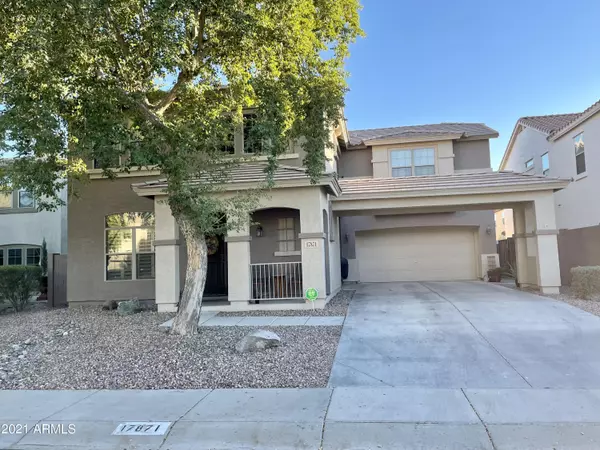$520,000
$520,000
For more information regarding the value of a property, please contact us for a free consultation.
3 Beds
2.5 Baths
2,463 SqFt
SOLD DATE : 01/12/2022
Key Details
Sold Price $520,000
Property Type Single Family Home
Sub Type Single Family - Detached
Listing Status Sold
Purchase Type For Sale
Square Footage 2,463 sqft
Price per Sqft $211
Subdivision Sierra Montana Parcel 8
MLS Listing ID 6327232
Sold Date 01/12/22
Bedrooms 3
HOA Fees $59/qua
HOA Y/N Yes
Originating Board Arizona Regional Multiple Listing Service (ARMLS)
Year Built 2004
Annual Tax Amount $1,705
Tax Year 2021
Lot Size 6,380 Sqft
Acres 0.15
Property Description
Welcome home to this beautifully maintained 3 bedroom, 2.5 bath home in Surprise. This functional floorplan offers a separate living and dining room for extra entertaining space, granite counter tops in the kitchen with stainless steel appliances. Upstairs you'll find a spacious loft and private balcony. Enter through french doors into the HUGE master suite. Master bath includes separate tub and shower, large vanity with double sinks and large closet. Additional two bedrooms both include walk in closets. In the backyard, step into your own personal oasis with a sparkling pool that includes a swim up bar with a custom pergola, water features in all the right places, an above ground spa with a privacy pergola, and large covered patio with plenty of space for seating. This home also includes a FOUR CAR tandem garage with built in cabinetry for plenty of storage. Perfect for toys or an additional workspace. Attached to the driveway is also an additional private patio or a space to use as extra storage.
Location
State AZ
County Maricopa
Community Sierra Montana Parcel 8
Direction Heading West on Greenway, turn left onto N Verde Vista Dr, Turn right onto W Spring Ln, Left on N 178th Ave, Right onto W Evans, follow around the turn to and home will be the third one on the right.
Rooms
Other Rooms Loft, Family Room
Master Bedroom Upstairs
Den/Bedroom Plus 4
Separate Den/Office N
Interior
Interior Features Upstairs, Eat-in Kitchen, Kitchen Island, Double Vanity, Full Bth Master Bdrm, Separate Shwr & Tub, Granite Counters
Heating Electric
Cooling Refrigeration, Programmable Thmstat, Ceiling Fan(s)
Flooring Carpet, Tile
Fireplaces Number No Fireplace
Fireplaces Type None
Fireplace No
SPA Above Ground
Laundry Wshr/Dry HookUp Only
Exterior
Garage Tandem
Garage Spaces 4.0
Garage Description 4.0
Fence Block
Pool Private
Community Features Playground, Biking/Walking Path, Clubhouse
Utilities Available APS
Amenities Available Management
Waterfront No
Roof Type Tile
Private Pool Yes
Building
Lot Description Desert Front, Gravel/Stone Back, Synthetic Grass Back
Story 2
Builder Name Ryland
Sewer Public Sewer
Water City Water
New Construction Yes
Schools
Elementary Schools Sunset Hills Elementary
Middle Schools Sunset Hills Elementary
High Schools Willow Canyon High School
School District Dysart Unified District
Others
HOA Name Sierra Montana
HOA Fee Include Maintenance Grounds
Senior Community No
Tax ID 502-88-454
Ownership Fee Simple
Acceptable Financing Cash, Conventional, FHA, VA Loan
Horse Property N
Listing Terms Cash, Conventional, FHA, VA Loan
Financing Conventional
Read Less Info
Want to know what your home might be worth? Contact us for a FREE valuation!

Our team is ready to help you sell your home for the highest possible price ASAP

Copyright 2024 Arizona Regional Multiple Listing Service, Inc. All rights reserved.
Bought with West USA Realty






