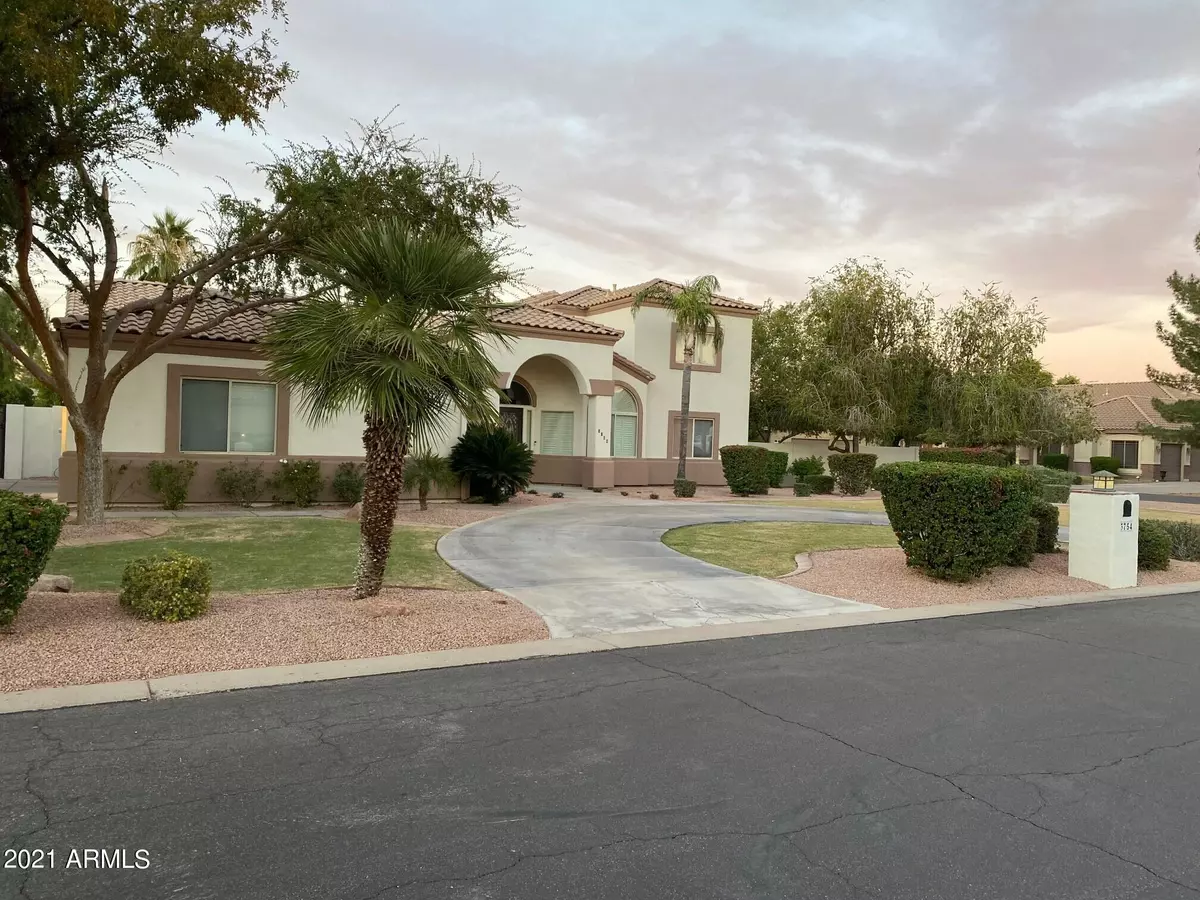$1,240,000
$1,299,500
4.6%For more information regarding the value of a property, please contact us for a free consultation.
5 Beds
4 Baths
4,100 SqFt
SOLD DATE : 01/07/2022
Key Details
Sold Price $1,240,000
Property Type Single Family Home
Sub Type Single Family - Detached
Listing Status Sold
Purchase Type For Sale
Square Footage 4,100 sqft
Price per Sqft $302
Subdivision Circle G At The Highlands
MLS Listing ID 6317696
Sold Date 01/07/22
Style Contemporary
Bedrooms 5
HOA Fees $49/qua
HOA Y/N Yes
Originating Board Arizona Regional Multiple Listing Service (ARMLS)
Year Built 1997
Annual Tax Amount $4,794
Tax Year 2021
Lot Size 0.459 Acres
Acres 0.46
Property Description
Welcome to your private resort located in Gilbert, AZ. This stunning remodeled 5-bedroom 4 bath home has everything you need to entertain and relax. Corner ½ acre lot with a backyard designed for entertainment and relaxation. Large custom gazebo with bar area that includes built in grill, sink and space for refrigerator/kegerator, space for outdoor TV's and a fireplace to cozy up to for those chilly nights. A diving pool with custom water features and fire features to create that perfect ambiance. Large area of artificial turf that is easy to maintain and creates the final touches to your backyard oasis. 36-foot perimeter pool comes with a 4-foot removable fence and a solar cover.
Upstairs area (800+ sf) has 1 bedroom with 1 full bath. Living area has a custom built in bar and sink. Perfect area that can be used as entertainment area with enough space for theatre seating and pool table.
Downstairs split floorplan boasts a large open concept with a 25-foot custom sliding door that fully opens to the backyard that allows you to enjoy the outside and inside at the same time. Beautiful custom stone wall in family room with built in fireplace and entertainment center. Kitchen has custom cabinets, granite countertops and built in appliances including a 5-burner gas stove and double oven. An 11-foot-long counter with cabinets above and below creates a great space for serving.
Laundry room has a built-in wall ironing board, sink, space for spare refrigerator and plenty of counter space and cabinets for storage.
Large master bedroom and a master bath that boasts a large walk in shower with programmable Kohler rain shower system that includes 4 overhead, 1 hand, 1 regular and 2 body showerheads and has 2 built in speakers.
A must see 3 car garage with 9-foot openings, custom flooring, custom built in cabinets with workbench and 220-volt outlet. Includes compressor and built in shop vac. Attic ladder that allows easy access for additional storage space.
2 storage sheds on side yard with large concrete area behind RV gate.
Location
State AZ
County Maricopa
Community Circle G At The Highlands
Direction South off Guadalupe East of Higley
Rooms
Other Rooms Great Room, Family Room
Master Bedroom Split
Den/Bedroom Plus 5
Separate Den/Office N
Interior
Interior Features Master Downstairs, Eat-in Kitchen, Pantry, 3/4 Bath Master Bdrm, Double Vanity, High Speed Internet, Granite Counters
Heating Natural Gas
Cooling Refrigeration, Programmable Thmstat, Ceiling Fan(s)
Flooring Carpet, Laminate, Tile
Fireplaces Type Living Room, Gas
Fireplace Yes
Window Features Double Pane Windows
SPA None
Laundry Wshr/Dry HookUp Only
Exterior
Exterior Feature Circular Drive, Gazebo/Ramada, Patio, Storage, Built-in Barbecue
Garage Attch'd Gar Cabinets, Dir Entry frm Garage, Electric Door Opener, RV Gate, Separate Strge Area, Side Vehicle Entry
Garage Spaces 3.0
Garage Description 3.0
Fence Block
Pool Variable Speed Pump, Diving Pool, Fenced, Private
Community Features Playground
Utilities Available SRP, SW Gas
Roof Type Tile
Private Pool Yes
Building
Lot Description Sprinklers In Rear, Sprinklers In Front, Dirt Front, Gravel/Stone Front, Gravel/Stone Back, Grass Front, Grass Back, Synthetic Grass Back, Auto Timer H2O Back
Story 2
Builder Name Custom
Sewer Public Sewer
Water City Water
Architectural Style Contemporary
Structure Type Circular Drive,Gazebo/Ramada,Patio,Storage,Built-in Barbecue
New Construction No
Schools
Elementary Schools Carol Rae Ranch Elementary
Middle Schools Highland Jr High School
High Schools Highland High School
School District Gilbert Unified District
Others
HOA Name Circle G Highlands
HOA Fee Include Maintenance Grounds
Senior Community No
Tax ID 304-15-136
Ownership Fee Simple
Acceptable Financing Cash, Conventional, VA Loan
Horse Property N
Listing Terms Cash, Conventional, VA Loan
Financing Conventional
Special Listing Condition N/A, Owner/Agent
Read Less Info
Want to know what your home might be worth? Contact us for a FREE valuation!

Our team is ready to help you sell your home for the highest possible price ASAP

Copyright 2024 Arizona Regional Multiple Listing Service, Inc. All rights reserved.
Bought with Ogden and Company






