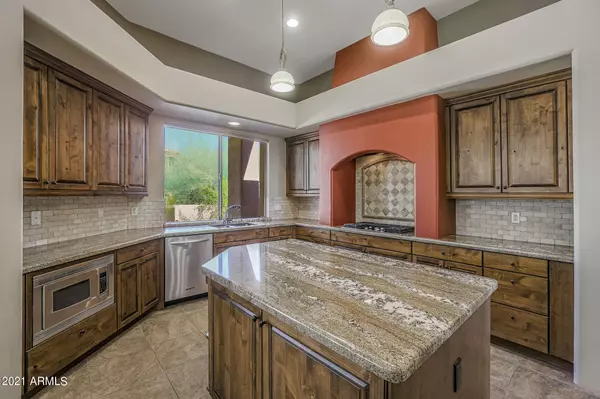$1,335,000
$1,395,000
4.3%For more information regarding the value of a property, please contact us for a free consultation.
3 Beds
3.5 Baths
3,560 SqFt
SOLD DATE : 01/28/2022
Key Details
Sold Price $1,335,000
Property Type Single Family Home
Sub Type Single Family - Detached
Listing Status Sold
Purchase Type For Sale
Square Footage 3,560 sqft
Price per Sqft $375
Subdivision Troon Mountain Estates
MLS Listing ID 6315502
Sold Date 01/28/22
Style Other (See Remarks)
Bedrooms 3
HOA Fees $190/ann
HOA Y/N Yes
Originating Board Arizona Regional Multiple Listing Service (ARMLS)
Year Built 2004
Annual Tax Amount $4,750
Tax Year 2021
Lot Size 0.488 Acres
Acres 0.49
Property Description
Guard-gated Troon Village and picturesque Troon Mountain set the backdrop for this beautiful custom home. Perfect for a full-time residence or second home, the single level, no steps floor plan (handicap accessible) is well sized at 3,560 square feet and move-in ready. The soft southwestern styling can be found in the use of stacked stone, sand finish stucco, hand carved wood beams, richly stained custom cabinetry and wood doors, and smooth finish interior walls found throughout the property. The master bedroom features a fireplace, exterior patio access, and a large master suite with separate shower and soaking tub, ample cabinetry, dual sinks, and a walk-in closet. A private den with access to the adjacent powder bath would also make a great office space overlooking the front yard. Two additional guest rooms are large both with private baths and separate exterior access. The rotunda style living room has large picture windows overlooking the backyard, built-in entertainment area, and cozy fireplace. The kitchen is across from the formal dining room with stainless steel appliances including gas cooktop, double ovens, center prep island, built-in bar counter and seating, granite counters, tile backsplash and a wonderfully framed hood vent. The backyard has a large grassy area combined with low-maintenance desert landscaping, a large half-circle covered patio and direct views of Troon Mountain. A three-bay garage with paver drive and easy access to renovated Troon Country Club and numerous golf courses, dining, hiking and shopping amenities round out this ideal home!
Location
State AZ
County Maricopa
Community Troon Mountain Estates
Direction From Happy Valley Road turn left on 115th St, then left on Troon Mountain Drive (guard gated), left on 114th ST. & left on N 114th ST., left on Buckskin Trail, right on 114th Pl, & right on La Junta.
Rooms
Other Rooms Family Room
Master Bedroom Split
Den/Bedroom Plus 4
Separate Den/Office Y
Interior
Interior Features Eat-in Kitchen, Breakfast Bar, 9+ Flat Ceilings, Fire Sprinklers, No Interior Steps, Kitchen Island, Double Vanity, Separate Shwr & Tub, Tub with Jets, High Speed Internet, Granite Counters
Heating Natural Gas
Cooling Refrigeration, Programmable Thmstat, Ceiling Fan(s)
Flooring Carpet, Tile
Fireplaces Type 2 Fireplace, Family Room, Gas
Fireplace Yes
Window Features Double Pane Windows,Low Emissivity Windows
SPA None
Exterior
Exterior Feature Covered Patio(s)
Parking Features Dir Entry frm Garage, Electric Door Opener, Extnded Lngth Garage
Garage Spaces 3.0
Garage Description 3.0
Fence Block
Pool None
Community Features Gated Community, Guarded Entry, Golf
Utilities Available APS, SW Gas
Amenities Available Management, Rental OK (See Rmks)
View Mountain(s)
Roof Type Tile,Foam
Accessibility Accessible Door 32in+ Wide, Zero-Grade Entry, Bath Roll-Under Sink, Bath Roll-In Shower, Bath Lever Faucets, Bath Grab Bars, Bath 60in Trning Rad, Accessible Hallway(s), Accessible Kitchen Appliances
Private Pool No
Building
Lot Description Sprinklers In Rear, Sprinklers In Front, Desert Front, Cul-De-Sac, Grass Back, Auto Timer H2O Front, Auto Timer H2O Back
Story 1
Builder Name Tom LaBlonde
Sewer Public Sewer
Water City Water
Architectural Style Other (See Remarks)
Structure Type Covered Patio(s)
New Construction No
Schools
Elementary Schools Desert Sun Academy
Middle Schools Sonoran Trails Middle School
High Schools Cactus Shadows High School
School District Cave Creek Unified District
Others
HOA Name Troon Mountain
HOA Fee Include Maintenance Grounds,Street Maint
Senior Community No
Tax ID 217-57-387
Ownership Fee Simple
Acceptable Financing Cash, Conventional
Horse Property N
Listing Terms Cash, Conventional
Financing Conventional
Read Less Info
Want to know what your home might be worth? Contact us for a FREE valuation!

Our team is ready to help you sell your home for the highest possible price ASAP

Copyright 2025 Arizona Regional Multiple Listing Service, Inc. All rights reserved.
Bought with RETSY






