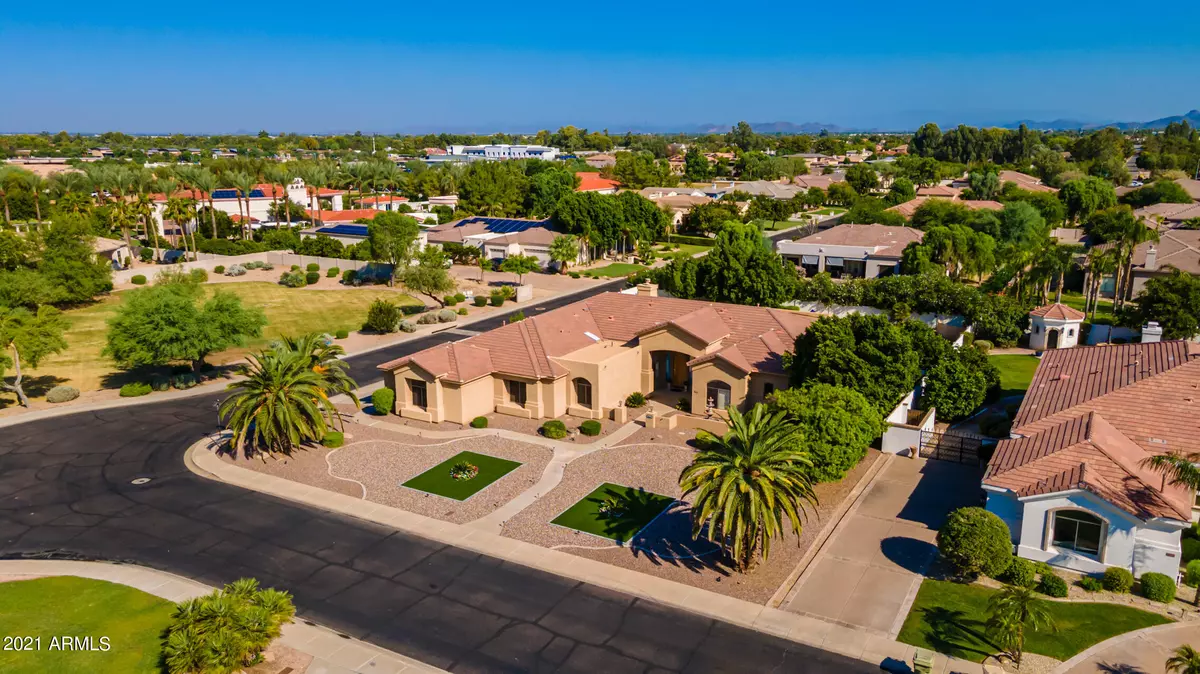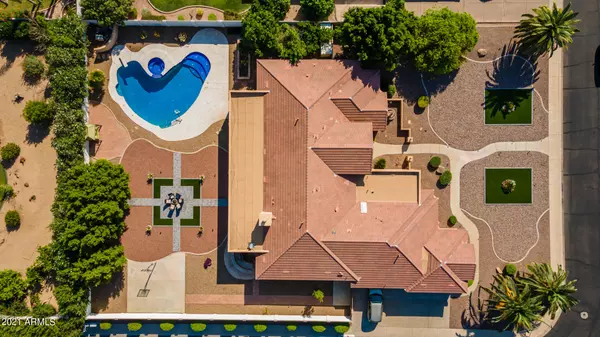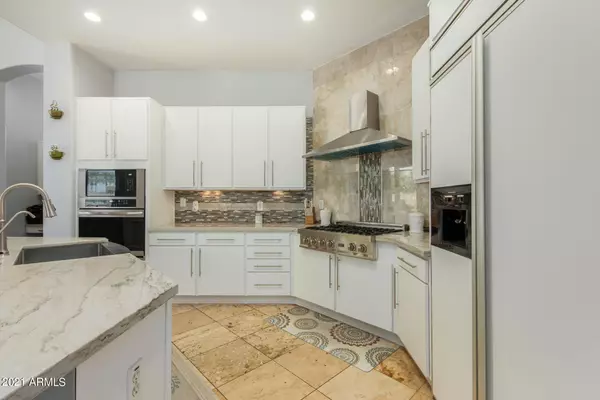$1,178,000
$1,198,000
1.7%For more information regarding the value of a property, please contact us for a free consultation.
6 Beds
5.75 Baths
4,443 SqFt
SOLD DATE : 11/15/2021
Key Details
Sold Price $1,178,000
Property Type Single Family Home
Sub Type Single Family - Detached
Listing Status Sold
Purchase Type For Sale
Square Footage 4,443 sqft
Price per Sqft $265
Subdivision Thunderbird Ranch
MLS Listing ID 6293189
Sold Date 11/15/21
Style Contemporary
Bedrooms 6
HOA Fees $163/qua
HOA Y/N Yes
Originating Board Arizona Regional Multiple Listing Service (ARMLS)
Year Built 1999
Annual Tax Amount $5,127
Tax Year 2021
Lot Size 0.549 Acres
Acres 0.55
Property Description
Location, Location, Prestigious Thunderbird Ranch Gated Community. Premium lot over half acre, across from greenbelt, Like Model home Upgrades include, Stainless Steel Chef Kitchen, Quartz island countertops, tall cabinets, wall over/microwave, All Tile, pool bathroom full upgraded, full length extended patio, split master living, Courtyard with separate office/guest suite entrance, entry fountain, surround/stereo prewire, washer/dryer, laundry cabinets & sink, recessed lighting, master walk in shower, double master closets, hidden office/fitness/yoga room off of master bedroom, Large Game/movie theater/exercise room near garage, plantation shutters, skylight, gas fireplace, pool with spa. Perfect to entertain family and friend in the new low maintenance front and back yard. New A/C 2021.
Location
State AZ
County Maricopa
Community Thunderbird Ranch
Direction East on Thunderbird. Turn right on N 64th Dr. Right on Voltaire. Left on 65th Ave and follow till the end. House is on the corner of Willow and 65th Ave.
Rooms
Other Rooms Family Room, BonusGame Room
Master Bedroom Split
Den/Bedroom Plus 8
Separate Den/Office Y
Interior
Interior Features Breakfast Bar, 9+ Flat Ceilings, No Interior Steps, Roller Shields, Kitchen Island, Pantry, Double Vanity, Full Bth Master Bdrm, Separate Shwr & Tub, Tub with Jets, High Speed Internet, Granite Counters
Heating Natural Gas
Cooling Refrigeration, Ceiling Fan(s)
Flooring Carpet, Stone, Tile
Fireplaces Type 1 Fireplace, Family Room, Gas
Fireplace Yes
Window Features Double Pane Windows
SPA Heated,Private
Exterior
Exterior Feature Covered Patio(s), Private Street(s), Private Yard, Sport Court(s), Storage, Built-in Barbecue
Garage Attch'd Gar Cabinets, Dir Entry frm Garage, Electric Door Opener, RV Gate
Garage Spaces 2.5
Garage Description 2.5
Fence Block
Pool Diving Pool, Private
Community Features Gated Community
Utilities Available SRP, SW Gas
Amenities Available Rental OK (See Rmks), Self Managed
Roof Type Tile
Private Pool Yes
Building
Lot Description Sprinklers In Rear, Sprinklers In Front, Corner Lot, Desert Back, Desert Front, Synthetic Grass Frnt, Synthetic Grass Back, Auto Timer H2O Front, Auto Timer H2O Back
Story 1
Builder Name Cameron
Sewer Sewer in & Cnctd, Public Sewer
Water City Water
Architectural Style Contemporary
Structure Type Covered Patio(s),Private Street(s),Private Yard,Sport Court(s),Storage,Built-in Barbecue
New Construction No
Schools
Elementary Schools Desert Valley Elementary School
Middle Schools Desert Valley Elementary School
High Schools Ironwood School
School District Peoria Unified School District
Others
HOA Name THUNDERBIRD RANCH
HOA Fee Include Maintenance Grounds
Senior Community No
Tax ID 200-76-627
Ownership Fee Simple
Acceptable Financing Cash, Conventional
Horse Property N
Listing Terms Cash, Conventional
Financing VA
Read Less Info
Want to know what your home might be worth? Contact us for a FREE valuation!

Our team is ready to help you sell your home for the highest possible price ASAP

Copyright 2024 Arizona Regional Multiple Listing Service, Inc. All rights reserved.
Bought with HomeSmart






