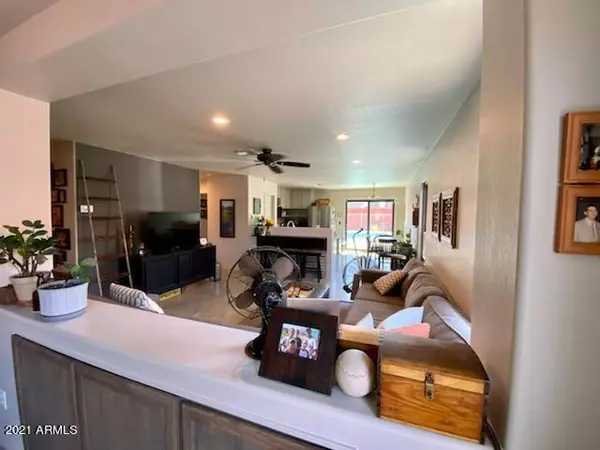$452,000
$435,000
3.9%For more information regarding the value of a property, please contact us for a free consultation.
4 Beds
2 Baths
1,756 SqFt
SOLD DATE : 10/29/2021
Key Details
Sold Price $452,000
Property Type Single Family Home
Sub Type Single Family - Detached
Listing Status Sold
Purchase Type For Sale
Square Footage 1,756 sqft
Price per Sqft $257
Subdivision Mountain Ranch Unit 1
MLS Listing ID 6290044
Sold Date 10/29/21
Bedrooms 4
HOA Fees $54/mo
HOA Y/N Yes
Originating Board Arizona Regional Multiple Listing Service (ARMLS)
Year Built 2001
Annual Tax Amount $1,302
Tax Year 2021
Lot Size 6,294 Sqft
Acres 0.14
Property Description
Outstanding, sparkling clean, thoughtfully updated & ready for you to call home today! This Mountain Ranch beauty was recently renovated with modern finishes thru-out. Functional floorplan with 4 true bedrooms, 2 full bathrooms & open living spaces. So many features to appreciate including: New Anderson Windows & door installed in 2020/2021, completely remodeled bathrooms, tasteful stained concrete flooring thru-out plus upgraded fixtures T/O. Backyard is truly a desert retreat... Refreshing, HEATED pool & spa just completed in 2014! Situated on N/S lot with RV gate, additional parking space & low-maintenance desert landscape. The entire home is equipped with a United Standard Hydro Quad water filtration system (for both drinking & soft water). Prime East Mesa Location!
Location
State AZ
County Maricopa
Community Mountain Ranch Unit 1
Direction East on Elliot Road, South on Oxley, West on Quartet Ave. to home on South side.
Rooms
Other Rooms Great Room, Family Room
Master Bedroom Split
Den/Bedroom Plus 4
Separate Den/Office N
Interior
Interior Features Eat-in Kitchen, Breakfast Bar, 9+ Flat Ceilings, Drink Wtr Filter Sys, Pantry, Full Bth Master Bdrm, High Speed Internet
Heating Electric
Cooling Refrigeration, Programmable Thmstat, Ceiling Fan(s)
Flooring Concrete
Fireplaces Number No Fireplace
Fireplaces Type None
Fireplace No
Window Features ENERGY STAR Qualified Windows,Double Pane Windows,Low Emissivity Windows
SPA Heated,Private
Exterior
Exterior Feature Gazebo/Ramada, Patio, Private Yard, Storage
Garage Dir Entry frm Garage, Electric Door Opener, RV Gate
Garage Spaces 2.0
Garage Description 2.0
Fence Block
Pool Fenced, Heated, Private
Community Features Playground, Biking/Walking Path
Utilities Available SRP, SW Gas
Amenities Available FHA Approved Prjct, Management
Waterfront No
Roof Type Tile
Private Pool Yes
Building
Lot Description Sprinklers In Rear, Sprinklers In Front, Desert Back, Desert Front, Auto Timer H2O Front, Auto Timer H2O Back
Story 1
Builder Name KAUFMAN & BROAD
Sewer Public Sewer
Water City Water
Structure Type Gazebo/Ramada,Patio,Private Yard,Storage
New Construction Yes
Schools
Elementary Schools Meridian
Middle Schools Desert Ridge Jr. High
High Schools Desert Ridge High
School District Gilbert Unified District
Others
HOA Name Mountain Ranch HOA
HOA Fee Include Maintenance Grounds
Senior Community No
Tax ID 304-33-436
Ownership Fee Simple
Acceptable Financing Cash, Conventional, FHA, VA Loan
Horse Property N
Listing Terms Cash, Conventional, FHA, VA Loan
Financing Conventional
Read Less Info
Want to know what your home might be worth? Contact us for a FREE valuation!

Our team is ready to help you sell your home for the highest possible price ASAP

Copyright 2024 Arizona Regional Multiple Listing Service, Inc. All rights reserved.
Bought with Arizona Gateway Real Estate






