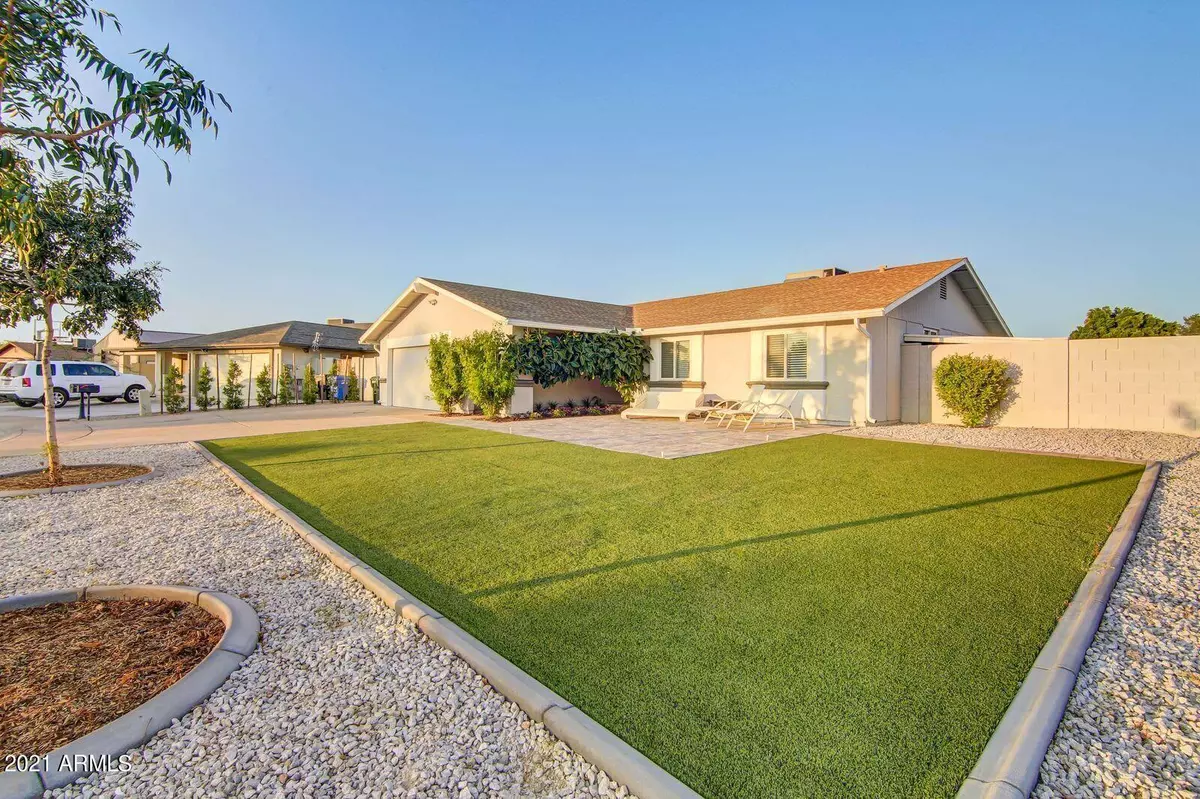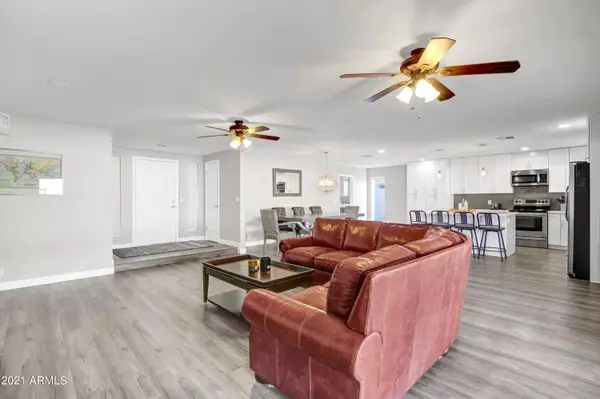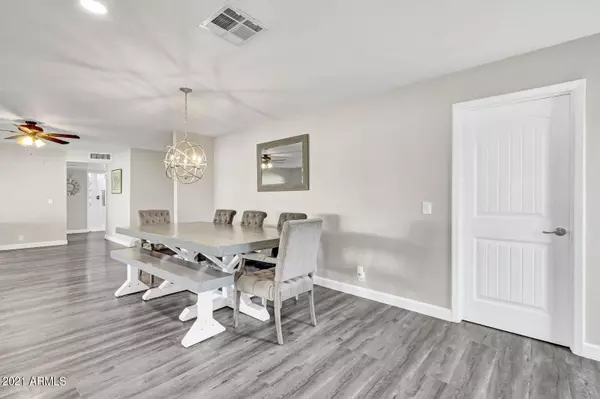$430,000
$449,000
4.2%For more information regarding the value of a property, please contact us for a free consultation.
3 Beds
2 Baths
1,546 SqFt
SOLD DATE : 10/29/2021
Key Details
Sold Price $430,000
Property Type Single Family Home
Sub Type Single Family - Detached
Listing Status Sold
Purchase Type For Sale
Square Footage 1,546 sqft
Price per Sqft $278
Subdivision Dave Brown North Unit 2
MLS Listing ID 6285981
Sold Date 10/29/21
Style Territorial/Santa Fe
Bedrooms 3
HOA Y/N No
Originating Board Arizona Regional Multiple Listing Service (ARMLS)
Year Built 1981
Annual Tax Amount $1,226
Tax Year 2020
Lot Size 0.258 Acres
Acres 0.26
Property Description
Gorgeous on Grovers! This amazing home sits on a spacious quarter acre lot and has been completely renovated! The front room had walls removed and ceilings raised. Kitchen was completely redone, new and plentiful cabinets, quartz counter tops, stainless appliances, herringbone tile back splash. Vinyl wood flooring, led light fixtures. Large windows flood the room with natural light. Bathrooms all fully renovated. Guest bath features a full walk in shower with custom tile mosaic, rainforest shower head and granite counter tops. Owners suite bath has separate room for shower/tub, fully tiled with custom water features. Large oversized, corner lot with private, gated pool and RV gate. New HVAC and hot water heater. Too many features to name! Set up your appointment today!
Location
State AZ
County Maricopa
Community Dave Brown North Unit 2
Direction South to Grovers, east to home, corner cul-de-sac
Rooms
Other Rooms Great Room
Master Bedroom Not split
Den/Bedroom Plus 3
Separate Den/Office N
Interior
Interior Features Eat-in Kitchen, Kitchen Island, Pantry, Full Bth Master Bdrm, High Speed Internet
Heating Electric
Cooling Refrigeration, Programmable Thmstat, Ceiling Fan(s)
Flooring Carpet, Laminate, Tile
Fireplaces Number No Fireplace
Fireplaces Type None
Fireplace No
SPA None
Exterior
Exterior Feature Covered Patio(s), Patio, Storage
Garage Electric Door Opener, RV Gate
Garage Spaces 2.0
Garage Description 2.0
Fence Block, Wrought Iron
Pool Play Pool, Fenced, Private
Community Features Near Bus Stop
Utilities Available APS
Amenities Available None
Waterfront No
Roof Type Composition
Private Pool Yes
Building
Lot Description Sprinklers In Rear, Corner Lot, Cul-De-Sac, Gravel/Stone Front, Grass Back, Synthetic Grass Frnt
Story 1
Builder Name Dave Brown
Sewer Public Sewer
Water City Water
Architectural Style Territorial/Santa Fe
Structure Type Covered Patio(s),Patio,Storage
New Construction Yes
Schools
Elementary Schools Mirage Elementary School
Middle Schools Desert Sky Middle School
High Schools Deer Valley High School
School District Deer Valley Unified District
Others
HOA Fee Include No Fees
Senior Community No
Tax ID 207-21-277
Ownership Fee Simple
Acceptable Financing Cash, Conventional, VA Loan
Horse Property N
Listing Terms Cash, Conventional, VA Loan
Financing Conventional
Read Less Info
Want to know what your home might be worth? Contact us for a FREE valuation!

Our team is ready to help you sell your home for the highest possible price ASAP

Copyright 2024 Arizona Regional Multiple Listing Service, Inc. All rights reserved.
Bought with Redfin Corporation






