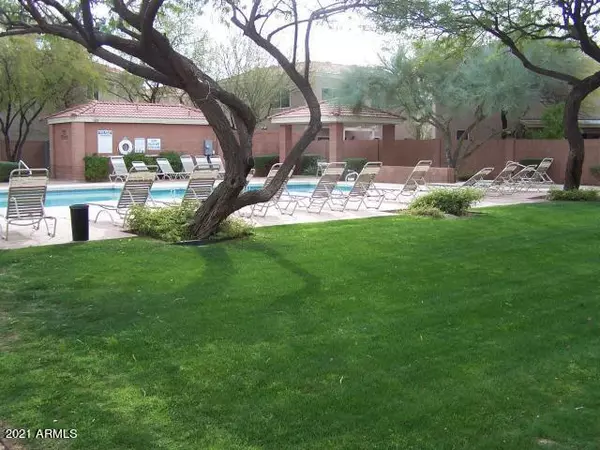$323,000
$330,000
2.1%For more information regarding the value of a property, please contact us for a free consultation.
2 Beds
2.5 Baths
1,473 SqFt
SOLD DATE : 08/25/2021
Key Details
Sold Price $323,000
Property Type Single Family Home
Sub Type Single Family - Detached
Listing Status Sold
Purchase Type For Sale
Square Footage 1,473 sqft
Price per Sqft $219
Subdivision Villages At Grovers Condominium
MLS Listing ID 6267670
Sold Date 08/25/21
Bedrooms 2
HOA Fees $116/mo
HOA Y/N Yes
Originating Board Arizona Regional Multiple Listing Service (ARMLS)
Year Built 1997
Annual Tax Amount $1,177
Tax Year 2020
Lot Size 2,146 Sqft
Acres 0.05
Property Description
Welcome to this exquisite Home on a desirable culdesac lot in the sought-after gated Community of Villages at Grovers. This immaculate, one-owner, 1,473 sq,ft, residence boasts a huge Master Suite, made from two large bedrooms, plus an additional Guest Room or Office. 2.5 baths. Fully-equipped kitchen with a bay window. Newer carpet, paint, and designer features throughout including built-in bookcases. 8 yr old A/C System comes with full warranty. 3 yr old Hot Water Heater. Beautiful wood laminate floors on first floor. Interior laundry room and a 2-car garage with storage cabinets. French Doors lead out to inviting patio with Spool (pool/spa combo). Furnishings available. Move-in ready. The Community amenities feature tree-lined streets, pool, spa, gazebo and park. No Sign on Property
Location
State AZ
County Maricopa
Community Villages At Grovers Condominium
Direction North on 16th Street to Grovers. East to 17th Place (dead end street). South to gated entrance. Enter through gates and go right to first culdesac on the left and house #1106..
Rooms
Master Bedroom Upstairs
Den/Bedroom Plus 3
Separate Den/Office Y
Interior
Interior Features Mstr Bdrm Sitting Rm, Upstairs, Walk-In Closet(s), Breakfast Bar, Double Vanity, Full Bth Master Bdrm, High Speed Internet
Heating Electric
Cooling Refrigeration, Ceiling Fan(s)
Flooring Carpet, Laminate
Fireplaces Type 2 Fireplace
Fireplace Yes
Window Features Double Pane Windows
SPA Community, Heated, Private
Laundry Dryer Included, Inside, Washer Included
Exterior
Exterior Feature Covered Patio(s), Private Yard
Garage Attch'd Gar Cabinets, Electric Door Opener
Garage Spaces 2.0
Garage Description 2.0
Fence Block
Pool Play Pool
Community Features Pool
Utilities Available APS, SW Gas
Amenities Available Management
Waterfront No
Roof Type Tile
Building
Lot Description Sprinklers In Rear, Sprinklers In Front, Desert Back, Desert Front, Cul-De-Sac, Gravel/Stone Front
Story 1
Builder Name Whitehawk
Sewer Public Sewer
Water City Water
Structure Type Covered Patio(s), Private Yard
New Construction Yes
Schools
Elementary Schools Echo Mountain Intermediate School
Middle Schools Vista Verde Middle School
High Schools Paradise Valley High School
School District Paradise Valley Unified District
Others
HOA Name AAM
HOA Fee Include Front Yard Maint, Common Area Maint, Street Maint
Senior Community No
Tax ID 214-09-368
Ownership Fee Simple
Acceptable Financing Cash, Conventional
Horse Property N
Listing Terms Cash, Conventional
Financing Conventional
Read Less Info
Want to know what your home might be worth? Contact us for a FREE valuation!

Our team is ready to help you sell your home for the highest possible price ASAP

Copyright 2024 Arizona Regional Multiple Listing Service, Inc. All rights reserved.
Bought with RE/MAX Fine Properties






