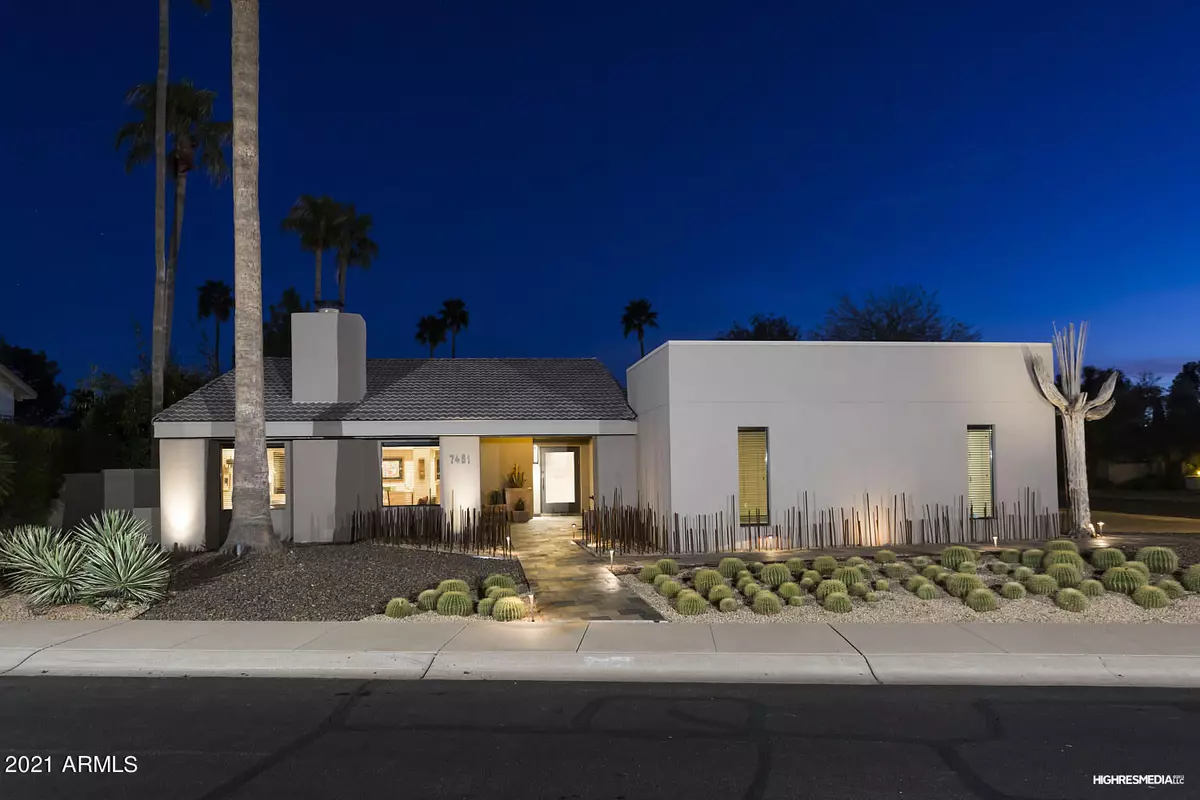$1,500,000
$1,475,000
1.7%For more information regarding the value of a property, please contact us for a free consultation.
3 Beds
2.5 Baths
2,913 SqFt
SOLD DATE : 07/01/2021
Key Details
Sold Price $1,500,000
Property Type Single Family Home
Sub Type Single Family - Detached
Listing Status Sold
Purchase Type For Sale
Square Footage 2,913 sqft
Price per Sqft $514
Subdivision Eastwood Amd
MLS Listing ID 6249999
Sold Date 07/01/21
Style Contemporary
Bedrooms 3
HOA Fees $42/mo
HOA Y/N Yes
Originating Board Arizona Regional Multiple Listing Service (ARMLS)
Year Built 1978
Annual Tax Amount $3,346
Tax Year 2020
Lot Size 0.262 Acres
Acres 0.26
Property Description
This home has been transformed by Architect Ted Robledo & Designer Richard Jacobson to become one of the most innovative contemporary homes in Scottsdale's Gainey Village. The modern Grand Salon features soaring ceilings with a light-harvesting clerestory vault that transects the space to unite kitchen, family room, & extensive modern entertaining gallery.White Oak cabinetry has been custom built by Master Carpenter Mike Perona by splitting the exquisite timber to reveal a pattern that only nature could create. The wood grain was masterfully matched so that its fluid pattern cascades from one end of the kitchen across the expanse of cabinetry, concealing the SubZero, JennAir, and Miele appliances on its course.Please click ''more'' for additional details about this modern residence. The enduring quality and beauty of this millwork continues into the laundry room, powder room, hall bath, and master bathroom with custom designed horizontally rolling "medicine cabinets" to conceal all of the needs for your daily regimen while keeping them at eye level and making them easily accessible. The coffered formal dining room features a floating buffet that allows light to travel underneath the fourteen-foot length of the built-in feature with doors that allow access to storage from both the formal living and dining rooms.
Rectified porcelain tile has been offset and leads one from the public Grand Salon to the formal living and dining rooms. Fireplaces provide focal points in both the family room and formal living room. The formal living room features dramatic vaulted ceiling and large windows with views to the iron sculpture garden and golden barrel cactus forest at the home's entry.
The master bedroom features French doors to the back yard, and spa inspired master bath with dual vanities, water closet, and top of the line Amerec steam shower. Two closets, one a walk-in with custom closet cabinetry and space maximizing "wardrobe-lifting" clothing rails to take advantage of the vertical space.
Solid-core smooth panel interior doors feature Emtek locksets throughout the home, and all bathrooms feature Hansgrohe temperature regulating water valves in showers and tub, as well as Hansgrohe shower heads and vanity faucets. Toto commodes conserve water. Smart home zoned lighting with remote controlled recessed interior fixtures and modern Hinkley outdoor fixtures showcase the property. Don't miss the third car garage and workshop/artist studio--the pool equipment has been located INSIDE so that relaxing in the serene back yard is not disturbed by the sounds of pool mechanicals.
Location
State AZ
County Maricopa
Community Eastwood Amd
Direction From Scottsdale Rd. & Eastwood Lane: East to Fairview Drive. North to Timberlane Dr., West to Raintree Ct. Home is on the corner lot of Timberlane Dr. and Raintree Ct.
Rooms
Other Rooms Separate Workshop, Great Room, Family Room
Master Bedroom Not split
Den/Bedroom Plus 3
Separate Den/Office N
Interior
Interior Features Breakfast Bar, Drink Wtr Filter Sys, Fire Sprinklers, Kitchen Island, Pantry, Double Vanity, High Speed Internet, Granite Counters
Heating Electric
Cooling Refrigeration
Flooring Tile
Fireplaces Type 2 Fireplace, Family Room, Living Room
Fireplace Yes
Window Features Double Pane Windows
SPA None
Laundry Other, See Remarks
Exterior
Exterior Feature Patio
Parking Features Electric Door Opener, Extnded Lngth Garage, RV Gate, RV Access/Parking
Garage Spaces 3.0
Garage Description 3.0
Fence Block
Pool Private
Community Features Biking/Walking Path
Utilities Available APS
Amenities Available Management
Roof Type Tile,Foam
Private Pool Yes
Building
Lot Description Sprinklers In Rear, Sprinklers In Front, Corner Lot, Desert Front, Cul-De-Sac, Auto Timer H2O Front, Auto Timer H2O Back
Story 1
Builder Name Custom
Sewer Public Sewer
Water City Water
Architectural Style Contemporary
Structure Type Patio
New Construction No
Schools
Elementary Schools Cochise Elementary School
Middle Schools Cocopah Middle School
High Schools Chaparral High School
School District Scottsdale Unified District
Others
HOA Name Eastwood AMD
HOA Fee Include Other (See Remarks)
Senior Community No
Tax ID 174-29-133
Ownership Fee Simple
Acceptable Financing Cash, Conventional
Horse Property N
Listing Terms Cash, Conventional
Financing Other
Read Less Info
Want to know what your home might be worth? Contact us for a FREE valuation!

Our team is ready to help you sell your home for the highest possible price ASAP

Copyright 2025 Arizona Regional Multiple Listing Service, Inc. All rights reserved.
Bought with eXp Realty






