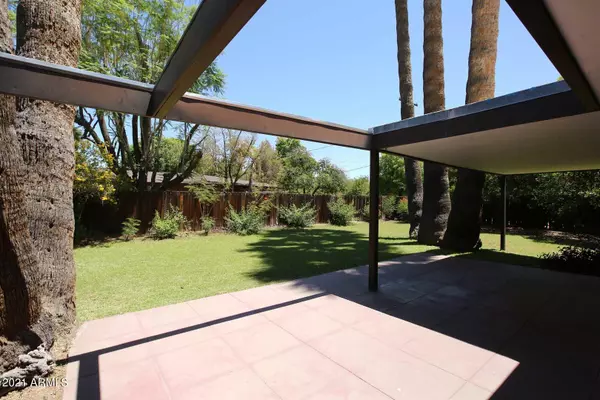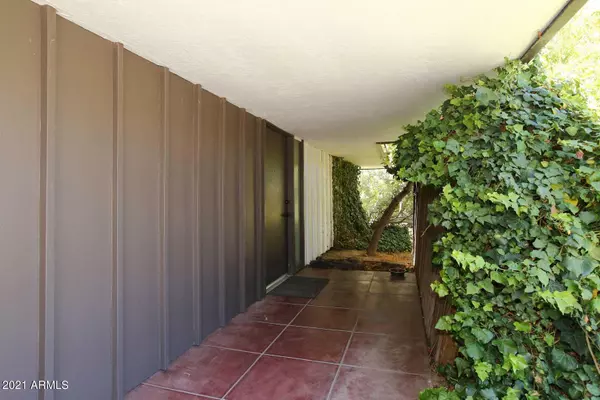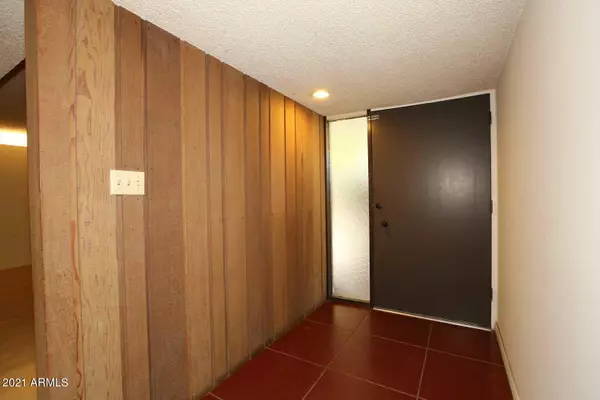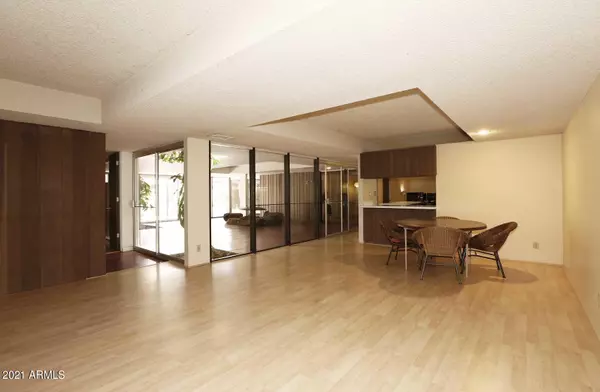$850,000
$800,000
6.3%For more information regarding the value of a property, please contact us for a free consultation.
3 Beds
2 Baths
2,166 SqFt
SOLD DATE : 07/08/2021
Key Details
Sold Price $850,000
Property Type Single Family Home
Sub Type Single Family - Detached
Listing Status Sold
Purchase Type For Sale
Square Footage 2,166 sqft
Price per Sqft $392
Subdivision Osborn East Estates
MLS Listing ID 6242645
Sold Date 07/08/21
Style Contemporary
Bedrooms 3
HOA Y/N No
Originating Board Arizona Regional Multiple Listing Service (ARMLS)
Year Built 1960
Annual Tax Amount $3,056
Tax Year 2020
Lot Size 0.267 Acres
Acres 0.27
Property Description
Rare one owner home in ''lower'' Arcadia. Original owner was the architect that designed this authentic Midcentury Modern Classic. Home featured in August 1966 Sunset magazine highlighting its unique design & energy savings. Reminders of that iconic era are the interior glassed courtyard with skylight, sunken planters, scored concrete floors, recessed lighting, gas fireplace & each room has a wall of glass looking to the central courtyard. Lush irrigated yard with shade provided by citrus, jacaranda & palm trees. Eastside covered patio. Look north to views of Camelback mtn. The large lot affords room to remodel & expand. Property just waiting for a remodeler with a passion & a vision for MCM design to bring it back to its glory days. Superior location-easy walk to park & all school grades
Location
State AZ
County Maricopa
Community Osborn East Estates
Direction South of Indian School on 56th st. to Osborn. West on Osborn to 54th St. North next to Ingleside which curves & becomes Mitchell Drive to property
Rooms
Other Rooms Family Room
Master Bedroom Split
Den/Bedroom Plus 3
Separate Den/Office N
Interior
Interior Features No Interior Steps, Full Bth Master Bdrm, High Speed Internet, Laminate Counters
Heating Natural Gas
Cooling Refrigeration
Flooring Laminate, Concrete
Fireplaces Type 1 Fireplace, Family Room, Gas
Fireplace Yes
Window Features Skylight(s)
SPA None
Exterior
Exterior Feature Covered Patio(s)
Garage Separate Strge Area
Carport Spaces 2
Fence Block, Chain Link, Wood
Pool None
Landscape Description Flood Irrigation
Utilities Available SRP, SW Gas
Amenities Available None
View Mountain(s)
Roof Type See Remarks
Private Pool No
Building
Lot Description Alley, Grass Front, Grass Back, Flood Irrigation
Story 1
Builder Name unknown
Sewer Public Sewer
Water City Water
Architectural Style Contemporary
Structure Type Covered Patio(s)
New Construction No
Schools
Elementary Schools Tavan Elementary School
Middle Schools Ingleside Middle School
High Schools Arcadia High School
School District Scottsdale Unified District
Others
HOA Fee Include No Fees
Senior Community No
Tax ID 128-09-064
Ownership Fee Simple
Acceptable Financing Cash, Conventional
Horse Property N
Listing Terms Cash, Conventional
Financing Cash
Special Listing Condition Probate Listing
Read Less Info
Want to know what your home might be worth? Contact us for a FREE valuation!

Our team is ready to help you sell your home for the highest possible price ASAP

Copyright 2024 Arizona Regional Multiple Listing Service, Inc. All rights reserved.
Bought with Russ Lyon Sotheby's International Realty






