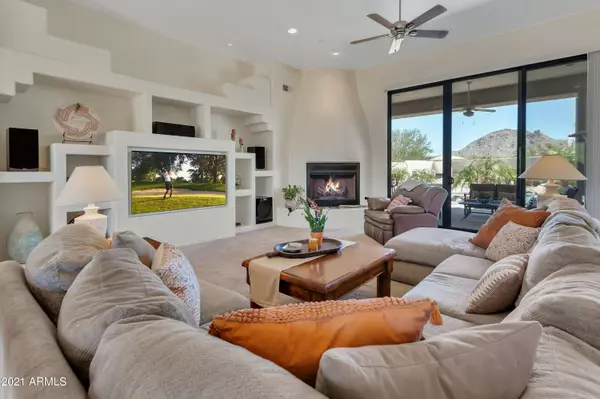$1,150,000
$1,199,000
4.1%For more information regarding the value of a property, please contact us for a free consultation.
4 Beds
2.5 Baths
3,005 SqFt
SOLD DATE : 07/06/2021
Key Details
Sold Price $1,150,000
Property Type Single Family Home
Sub Type Single Family - Detached
Listing Status Sold
Purchase Type For Sale
Square Footage 3,005 sqft
Price per Sqft $382
Subdivision Pinnacle Peak Estates Unit 3 Phase 1 & 2
MLS Listing ID 6209725
Sold Date 07/06/21
Style Territorial/Santa Fe
Bedrooms 4
HOA Fees $10/ann
HOA Y/N Yes
Originating Board Arizona Regional Multiple Listing Service (ARMLS)
Year Built 2004
Annual Tax Amount $5,559
Tax Year 2020
Lot Size 0.691 Acres
Acres 0.69
Property Description
Welcome to this Custom Desert Oasis! Venture into this luxurious Scottsdale Home from a beautiful flagstone courtyard! Enter through the stunning iron front doors into the spectacular family room and you will immediately experience the WOW factor of this beauty which boasts 10-12 foot ceilings throughout and picturesque mountain and desert views in every room! The luxurious backyard features majestic mountain views and fabulous outdoor living including a gorgeous heated pool with waterfall, spa, kiva FP w/sitting area, firepit, putting green, built-in BBQ and an extensive covered patio! Savor panoramic views and magical Arizona sunsets from the rooftop view deck! Beautifully appointed, this split floorplan has a Master Suite with sitting area and spa-like bath including dual vanities, etted tub, beautiful shower and lg walk in closet. Close to high end shopping, restaurants, golf courses and many hiking and biking trails! This is a truly a one of a kind Desert Gem!
Location
State AZ
County Maricopa
Community Pinnacle Peak Estates Unit 3 Phase 1 & 2
Direction North on pima from pinnacle peak west on de la ? North on 87th st to home
Rooms
Master Bedroom Split
Den/Bedroom Plus 4
Separate Den/Office N
Interior
Interior Features Master Downstairs, Eat-in Kitchen, Breakfast Bar, 9+ Flat Ceilings, Central Vacuum, Drink Wtr Filter Sys, Intercom, No Interior Steps, Vaulted Ceiling(s), Pantry, 2 Master Baths, Double Vanity, Full Bth Master Bdrm, Separate Shwr & Tub, Tub with Jets, High Speed Internet, Granite Counters
Heating Electric
Cooling Refrigeration, Programmable Thmstat, Ceiling Fan(s)
Flooring Carpet, Stone
Fireplaces Type 1 Fireplace, Exterior Fireplace, Fire Pit, Family Room
Fireplace Yes
Window Features Double Pane Windows,Low Emissivity Windows
SPA Heated,Private
Exterior
Exterior Feature Covered Patio(s), Misting System, Patio, Private Yard, Built-in Barbecue
Parking Features Attch'd Gar Cabinets, Electric Door Opener, RV Gate
Garage Spaces 3.0
Garage Description 3.0
Fence Block
Pool Play Pool, Heated, Private
Utilities Available APS, SW Gas
Amenities Available Other
View City Lights, Mountain(s)
Roof Type Rolled/Hot Mop
Private Pool Yes
Building
Lot Description Natural Desert Back, Gravel/Stone Front, Gravel/Stone Back, Auto Timer H2O Front, Natural Desert Front, Auto Timer H2O Back
Story 1
Builder Name unk
Sewer Septic Tank
Water City Water
Architectural Style Territorial/Santa Fe
Structure Type Covered Patio(s),Misting System,Patio,Private Yard,Built-in Barbecue
New Construction No
Schools
Elementary Schools Pinnacle Peak Preparatory
Middle Schools Mountain Trail Middle School
High Schools Pinnacle High School
School District Paradise Valley Unified District
Others
HOA Name Pinnacale Peak Estat
HOA Fee Include Other (See Remarks)
Senior Community No
Tax ID 212-03-178
Ownership Fee Simple
Acceptable Financing CTL, Cash
Horse Property N
Listing Terms CTL, Cash
Financing Conventional
Read Less Info
Want to know what your home might be worth? Contact us for a FREE valuation!

Our team is ready to help you sell your home for the highest possible price ASAP

Copyright 2025 Arizona Regional Multiple Listing Service, Inc. All rights reserved.
Bought with Keller Williams Integrity First






