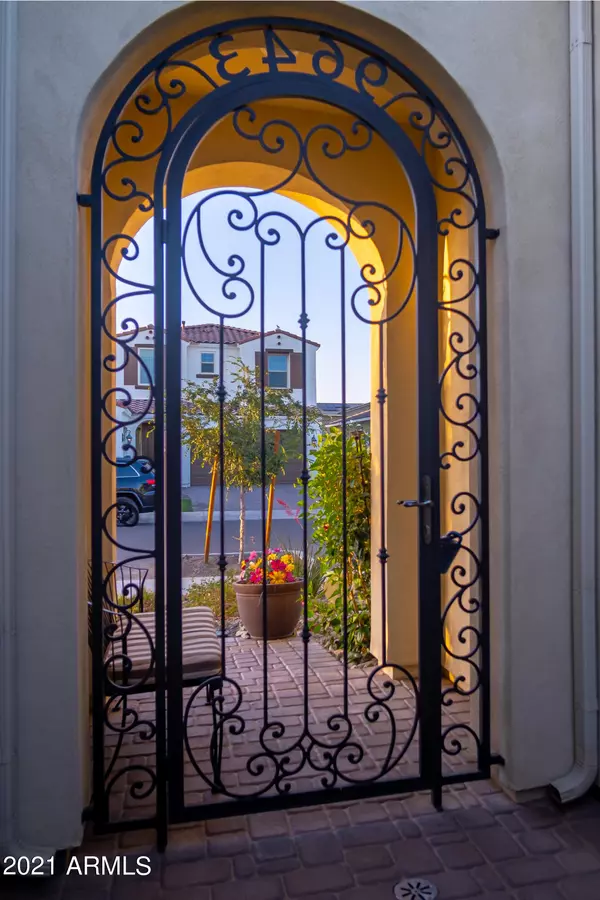$657,300
$647,900
1.5%For more information regarding the value of a property, please contact us for a free consultation.
4 Beds
3 Baths
2,429 SqFt
SOLD DATE : 06/03/2021
Key Details
Sold Price $657,300
Property Type Single Family Home
Sub Type Single Family - Detached
Listing Status Sold
Purchase Type For Sale
Square Footage 2,429 sqft
Price per Sqft $270
Subdivision Eastmark Du-3 South Parcel 3-2
MLS Listing ID 6217393
Sold Date 06/03/21
Style Spanish
Bedrooms 4
HOA Fees $125/mo
HOA Y/N Yes
Originating Board Arizona Regional Multiple Listing Service (ARMLS)
Year Built 2018
Annual Tax Amount $3,596
Tax Year 2020
Lot Size 7,500 Sqft
Acres 0.17
Property Description
Why wait for a new build when this one has EVERYTHING! This extensively upgraded ($100K) Sierra PLUS model (see DOCS) will definitely impress. Want to live in the most popular floor plan in the #1 master-planned community of Eastmark and the gated community of Innovation Park?
Resort quality back and side yards designed and installed by a famous Professional Landscaping company. Enjoy the beautifully designed built-in custom waterfall with natural gas fireplace and artificial turf with travertine from the extended patio or from the sit-up bar that opens from the 4 panel kitchen window.
The open floor plan kitchen will delight any chef with gas and electric cooking, ss appliances, 10 foot granite counter-top island breakfast bar, and white farm sink. Stunning designer glazed hazelnut cream staggered cabinets with upgraded crown molding. Slow closing doors and upper and lower pull-out shelving are breathtaking. Upgraded Barn Wood
tile flooring in all common areas and bathrooms. Upgraded Berber carpet in bedrooms. The spacious great room is enhanced with the home's 10 foot ceilings, tri-panel sliding glass door and large windows allowing natural light to flow through.
Master suite has an additional tri-panel sliding glass door which opens to the extended back patio. His & Hers separate sinks, make-up vanity, executive height counters, walk-in closet and oversized relaxing tub will make your stress go away.
If you're not impressed yet, how about the central vacuum system, water softener system, reverse osmosis system, security cameras system, garage entry key pad, 3 car epoxy garage floor, custom matching cabinets in garage and laundry room, upgraded bathroom #2 walk-in shower, 5" baseboards throughout. For security and beauty there are custom iron security gate with street number and custom iron front security door, natural gas hook up and paver pad at BBQ area!
From the foyer, double glass sliding doors lead to a separate side courtyard with extended pavers and awning for a more intimate gathering. There is something for everyone in this fabulous home!
Wall decorations do not convey; i.e. pictures, shelves, wall hanging candle holders, cuckoo clock, metal wall-art.
PICTURES COMING BY 5/10/21
Location
State AZ
County Maricopa
Community Eastmark Du-3 South Parcel 3-2
Direction Take Ray Road East to Copernicus (first light). Make a Right on Copernicus. Go through the gate, make a right on Thatcher , left on Verde and a left on Tungsten; second house on the right.
Rooms
Other Rooms Great Room, Family Room
Master Bedroom Split
Den/Bedroom Plus 4
Separate Den/Office N
Interior
Interior Features Eat-in Kitchen, Breakfast Bar, 9+ Flat Ceilings, Central Vacuum, Drink Wtr Filter Sys, No Interior Steps, Soft Water Loop, Kitchen Island, Pantry, Double Vanity, Full Bth Master Bdrm, Separate Shwr & Tub, High Speed Internet, Granite Counters
Heating Electric
Cooling Refrigeration, Programmable Thmstat, Ceiling Fan(s)
Flooring Carpet, Tile
Fireplaces Type 1 Fireplace, Exterior Fireplace, Gas
Fireplace Yes
Window Features ENERGY STAR Qualified Windows,Double Pane Windows,Tinted Windows
SPA None
Laundry Engy Star (See Rmks), Wshr/Dry HookUp Only
Exterior
Exterior Feature Covered Patio(s), Patio, Private Yard
Parking Features Electric Door Opener, Extnded Lngth Garage, Tandem
Garage Spaces 3.0
Garage Description 3.0
Fence Block
Pool None
Community Features Gated Community, Community Pool Htd, Community Pool, Community Media Room, Tennis Court(s), Playground, Biking/Walking Path, Clubhouse
Utilities Available SRP, SW Gas
Amenities Available Management, Rental OK (See Rmks)
Roof Type Tile
Accessibility Bath Raised Toilet
Private Pool No
Building
Lot Description Sprinklers In Rear, Sprinklers In Front, Desert Back, Desert Front, Synthetic Grass Back, Auto Timer H2O Front, Auto Timer H2O Back
Story 1
Builder Name Meritage
Sewer Public Sewer
Water City Water
Architectural Style Spanish
Structure Type Covered Patio(s),Patio,Private Yard
New Construction No
Schools
Elementary Schools Silver Valley Elementary
Middle Schools Eastmark High School
High Schools Eastmark High School
School District Queen Creek Unified District
Others
HOA Name DMB Community Life
HOA Fee Include Maintenance Grounds
Senior Community No
Tax ID 312-15-239
Ownership Fee Simple
Acceptable Financing Cash, Conventional, 1031 Exchange, FHA, VA Loan
Horse Property N
Listing Terms Cash, Conventional, 1031 Exchange, FHA, VA Loan
Financing Cash
Special Listing Condition Owner/Agent
Read Less Info
Want to know what your home might be worth? Contact us for a FREE valuation!

Our team is ready to help you sell your home for the highest possible price ASAP

Copyright 2024 Arizona Regional Multiple Listing Service, Inc. All rights reserved.
Bought with Opendoor Brokerage, LLC






