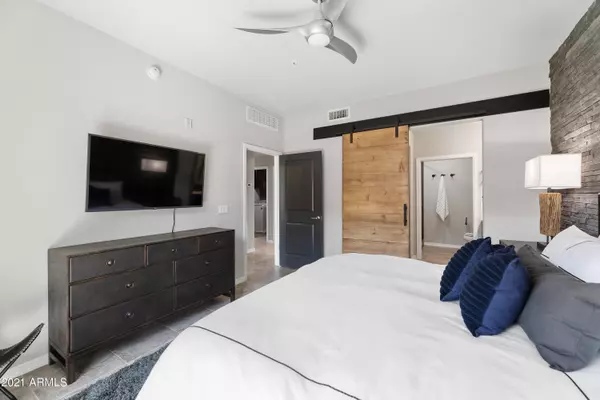$403,000
$399,000
1.0%For more information regarding the value of a property, please contact us for a free consultation.
2 Beds
2 Baths
1,092 SqFt
SOLD DATE : 04/21/2021
Key Details
Sold Price $403,000
Property Type Townhouse
Sub Type Townhouse
Listing Status Sold
Purchase Type For Sale
Square Footage 1,092 sqft
Price per Sqft $369
Subdivision Monterey Ridge
MLS Listing ID 6211748
Sold Date 04/21/21
Style Other (See Remarks)
Bedrooms 2
HOA Fees $325/mo
HOA Y/N Yes
Originating Board Arizona Regional Multiple Listing Service (ARMLS)
Year Built 2014
Annual Tax Amount $2,262
Tax Year 2020
Lot Size 1,023 Sqft
Acres 0.02
Property Description
Gated luxury condo in Premium location with mountain views & elevator access. Convenient location to Mayo Hospital, Whole Foods, shops & restaurants. Completely upgraded and move in ready. Italian tile floors throughout as well as custom high end lighting & window treatments. Recently remodeled by Studio Dwell in a neutral palette Buyers seek. Furnishings available by separate bill of sale. Kitchen boasts custom backsplash, stainless steel appliances and gas oven/range. New custom closets, hot water heater and soft water unit. Drive into your Epoxy coated 2 car tandem garage, enter straight to the elevator and then up to your front door. Live the lock and leave lifestyle with outdoor living spaces of grass, heated pool & spa and BBQ areas without all the maintenance.
Location
State AZ
County Maricopa
Community Monterey Ridge
Direction Scottsdale & 101, South to Mayo, East to 68th St, South to Monterey Ridge Entrance, thru gate, turn to the right, then left to the end. Building 21 to the West. Parking by the grassy park/bbq area.
Rooms
Den/Bedroom Plus 2
Separate Den/Office N
Interior
Interior Features Eat-in Kitchen, Breakfast Bar, 9+ Flat Ceilings, Elevator, Fire Sprinklers, No Interior Steps, Soft Water Loop, Vaulted Ceiling(s), Pantry, 3/4 Bath Master Bdrm, Double Vanity, High Speed Internet, Granite Counters
Heating Electric
Cooling Refrigeration, Ceiling Fan(s)
Flooring Tile
Fireplaces Number No Fireplace
Fireplaces Type None
Fireplace No
Window Features ENERGY STAR Qualified Windows,Double Pane Windows
SPA None
Laundry Wshr/Dry HookUp Only
Exterior
Exterior Feature Balcony
Garage Electric Door Opener, Separate Strge Area, Tandem
Garage Spaces 2.0
Garage Description 2.0
Fence None
Pool None
Community Features Gated Community, Community Spa Htd, Community Pool, Biking/Walking Path
Utilities Available APS, SW Gas
Amenities Available Management, VA Approved Prjct
Waterfront No
View Mountain(s)
Roof Type Tile
Private Pool No
Building
Story 3
Builder Name Cachet Homes
Sewer Public Sewer
Water City Water
Architectural Style Other (See Remarks)
Structure Type Balcony
New Construction Yes
Schools
Elementary Schools Sandpiper Elementary School
Middle Schools Desert Sands Middle School
High Schools Horizon School
School District Paradise Valley Unified District
Others
HOA Name City Property
HOA Fee Include Roof Repair,Insurance,Sewer,Pest Control,Maintenance Grounds,Street Maint,Front Yard Maint,Trash,Water,Roof Replacement,Maintenance Exterior
Senior Community No
Tax ID 215-07-325
Ownership Condominium
Acceptable Financing Cash, Conventional
Horse Property N
Listing Terms Cash, Conventional
Financing Cash
Special Listing Condition Exclusions (SeeRmks)
Read Less Info
Want to know what your home might be worth? Contact us for a FREE valuation!

Our team is ready to help you sell your home for the highest possible price ASAP

Copyright 2024 Arizona Regional Multiple Listing Service, Inc. All rights reserved.
Bought with Arizona Best Real Estate






