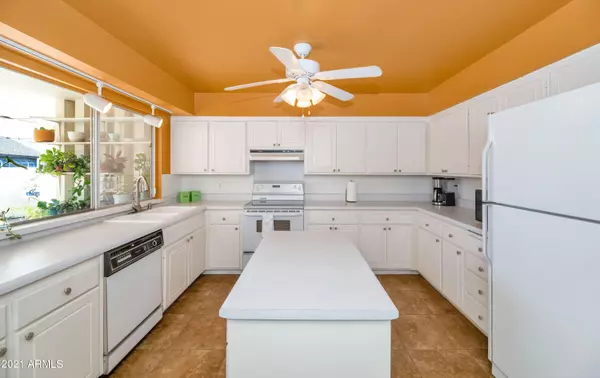$363,000
$335,000
8.4%For more information regarding the value of a property, please contact us for a free consultation.
3 Beds
2 Baths
2,300 SqFt
SOLD DATE : 03/25/2021
Key Details
Sold Price $363,000
Property Type Single Family Home
Sub Type Single Family - Detached
Listing Status Sold
Purchase Type For Sale
Square Footage 2,300 sqft
Price per Sqft $157
Subdivision Sands Oasis 5
MLS Listing ID 6196872
Sold Date 03/25/21
Style Ranch
Bedrooms 3
HOA Y/N No
Originating Board Arizona Regional Multiple Listing Service (ARMLS)
Year Built 1973
Annual Tax Amount $1,685
Tax Year 2020
Lot Size 0.304 Acres
Acres 0.3
Property Description
* Located on a Quiet Cul-de-sac in Highly Desired Sands Oasis * Built by E.T. Wright, late Mid-Century Modern Design with Flat Roof, Wide Overhanging Eves, Sunken Living Room * Backyard is a Horticulturist Dream with 500+sqft of established organic garden beds for sustainably growing your own food year-round; Both raised and in-ground beds filled with a variety of veggies, herbs, and pollinator-friendly flowers; Fruit Trees (guava, pear, orange, tangerine, grapefruit, pomegranate) * Large Pergola Covered Patio, Koi Pond, Gazebo with Electrical; Shed & Large Slab on South End of Yard, Above Ground Pool * 3 Bed, 2 Bath Plus Den; Sunken Living Room w/Flagstone Fireplace, Formal Dining, Abundance of Windows-Light & Bright, Breakfast Room off Kitchen & Oversized Laundry with Storage & Sink * 2 Car Garage with large side storage rooms, extra electrical added, 220 Outlet * Master Bedroom with Built-in Dressers, Cedar-lined Walk-in Closet, Dual Vanity * Large Secondary Bedrooms, Spacious Secondary Bath * Louvered Shades in Den/2nd Living Area * Above Ground Pool '20
Location
State AZ
County Maricopa
Community Sands Oasis 5
Direction West to 45th, North to Orchid, East to home at end of Cul-de-sac
Rooms
Other Rooms Family Room
Den/Bedroom Plus 4
Separate Den/Office Y
Interior
Interior Features Kitchen Island, Pantry, 3/4 Bath Master Bdrm, Double Vanity, High Speed Internet, Laminate Counters
Heating Electric
Cooling Refrigeration, Ceiling Fan(s)
Fireplaces Type Family Room
Fireplace Yes
SPA None
Exterior
Exterior Feature Covered Patio(s), Gazebo/Ramada, Patio
Garage Electric Door Opener, Separate Strge Area, RV Access/Parking
Garage Spaces 2.0
Garage Description 2.0
Fence Block
Pool Above Ground
Community Features Near Bus Stop
Utilities Available SRP
Amenities Available None
Waterfront No
Roof Type Built-Up,Foam
Private Pool Yes
Building
Lot Description Sprinklers In Rear, Cul-De-Sac, Grass Front
Story 1
Builder Name E.T. Wright
Sewer Public Sewer
Water City Water
Architectural Style Ranch
Structure Type Covered Patio(s),Gazebo/Ramada,Patio
New Construction Yes
Schools
Elementary Schools Horizon School
Middle Schools Horizon School
High Schools Apollo High School
School District Glendale Union High School District
Others
HOA Fee Include No Fees
Senior Community No
Tax ID 148-10-058
Ownership Fee Simple
Acceptable Financing Cash, Conventional, FHA, VA Loan
Horse Property N
Listing Terms Cash, Conventional, FHA, VA Loan
Financing Conventional
Read Less Info
Want to know what your home might be worth? Contact us for a FREE valuation!

Our team is ready to help you sell your home for the highest possible price ASAP

Copyright 2024 Arizona Regional Multiple Listing Service, Inc. All rights reserved.
Bought with Coldwell Banker Realty






