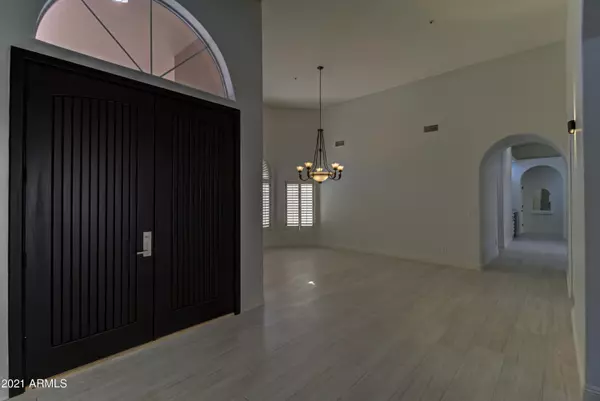$1,269,000
$1,269,000
For more information regarding the value of a property, please contact us for a free consultation.
5 Beds
3 Baths
3,475 SqFt
SOLD DATE : 04/21/2021
Key Details
Sold Price $1,269,000
Property Type Single Family Home
Sub Type Single Family - Detached
Listing Status Sold
Purchase Type For Sale
Square Footage 3,475 sqft
Price per Sqft $365
Subdivision Cove Estates Unit Two Lot 1-10
MLS Listing ID 6181676
Sold Date 04/21/21
Style Santa Barbara/Tuscan
Bedrooms 5
HOA Fees $86/mo
HOA Y/N Yes
Originating Board Arizona Regional Multiple Listing Service (ARMLS)
Year Built 1995
Annual Tax Amount $5,204
Tax Year 2020
Lot Size 0.409 Acres
Acres 0.41
Property Description
BACK ON MARKET, FELL OUT OF ESCROW Modern, tastefully and elegantly remodeled ''resort living'' home. High vaulted ceilings throughout and ample areas will enhance any type of furnishing. Buyers will fall in love at first sight with its dream kitchen with plenty of drawers and cabinets, amazing top of the line stainless steel appliances and elegant Carrara style quartz. One granite slab tailors the unbelievable gas fireplace. The bathrooms are stunningly designed to satisfy the taste of the most picky character. Back yard has a generous amount of room for a pool if desired. This remodel was designed with the flexibility for all types of décor, it will be a blank page for your buyer. ***PLEASE READ MORE....... *** THE LOT NEXT DOOR, is over 5.6 acres and has a home on it. The current owner has been there since at least 1991. The land is zoned residential with a 18,000 square foot minimum. I am surprised it has not been subdivided and built on. This home was my mother's home for 25 years and it has been like this the whole time.
Location
State AZ
County Maricopa
Community Cove Estates Unit Two Lot 1-10
Direction North on 96th St from Shea. Turn left on Clinton, follow the road to the end. PLEASE DRIVE SLOWLY THROUGHT THE NEIGHBORHOOD - THERE ARE THREE FAMILIES WITH SMALL CHILDREN.
Rooms
Other Rooms Family Room
Master Bedroom Not split
Den/Bedroom Plus 5
Separate Den/Office N
Interior
Interior Features Eat-in Kitchen, Breakfast Bar, 9+ Flat Ceilings, Central Vacuum, Fire Sprinklers, No Interior Steps, Vaulted Ceiling(s), Wet Bar, Kitchen Island, Pantry, Double Vanity, Full Bth Master Bdrm, Separate Shwr & Tub, Tub with Jets, High Speed Internet
Heating Natural Gas
Cooling Refrigeration, Programmable Thmstat, Ceiling Fan(s)
Flooring Carpet, Tile
Fireplaces Type 1 Fireplace, Family Room, Gas
Fireplace Yes
Window Features Skylight(s),Double Pane Windows
SPA None
Laundry Engy Star (See Rmks), Wshr/Dry HookUp Only
Exterior
Exterior Feature Covered Patio(s), Patio, Private Yard
Garage Spaces 3.0
Garage Description 3.0
Fence Block
Pool None
Utilities Available APS, SW Gas
Amenities Available Other
Roof Type Tile
Private Pool No
Building
Lot Description Sprinklers In Rear, Sprinklers In Front, Desert Back, Desert Front, Gravel/Stone Front, Gravel/Stone Back, Grass Back
Story 1
Builder Name Tarantini Custom Homes
Sewer Public Sewer
Water City Water
Architectural Style Santa Barbara/Tuscan
Structure Type Covered Patio(s),Patio,Private Yard
New Construction No
Schools
Elementary Schools Redfield Elementary School
Middle Schools Mountainside Middle School
High Schools Desert Mountain High School
School District Scottsdale Unified District
Others
HOA Name San Serena
HOA Fee Include Maintenance Grounds
Senior Community No
Tax ID 217-48-728
Ownership Fee Simple
Acceptable Financing Cash, Conventional
Horse Property N
Listing Terms Cash, Conventional
Financing Conventional
Special Listing Condition Owner/Agent
Read Less Info
Want to know what your home might be worth? Contact us for a FREE valuation!

Our team is ready to help you sell your home for the highest possible price ASAP

Copyright 2025 Arizona Regional Multiple Listing Service, Inc. All rights reserved.
Bought with Russ Lyon Sotheby's International Realty






