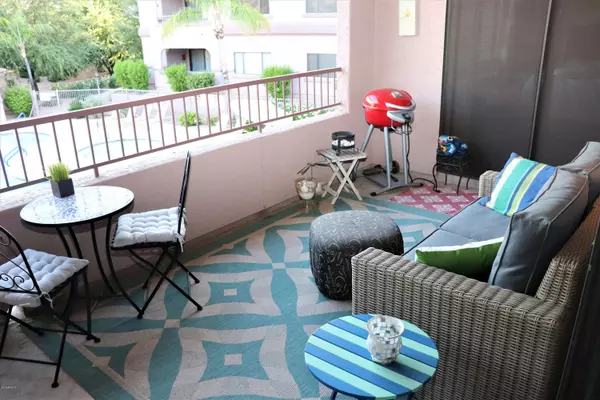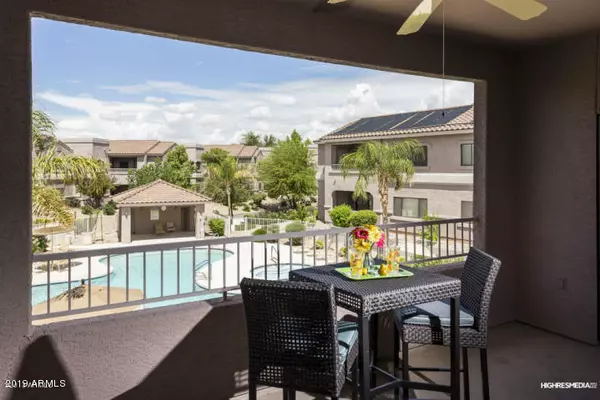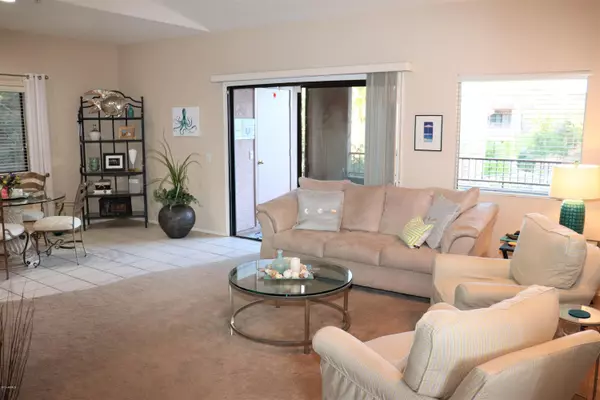$265,000
$267,500
0.9%For more information regarding the value of a property, please contact us for a free consultation.
2 Beds
2 Baths
1,298 SqFt
SOLD DATE : 11/15/2019
Key Details
Sold Price $265,000
Property Type Condo
Sub Type Apartment Style/Flat
Listing Status Sold
Purchase Type For Sale
Square Footage 1,298 sqft
Price per Sqft $204
Subdivision Ladera Vista Condominium Phase 2 Exhibit B
MLS Listing ID 5983270
Sold Date 11/15/19
Style Contemporary
Bedrooms 2
HOA Fees $285/mo
HOA Y/N Yes
Originating Board Arizona Regional Multiple Listing Service (ARMLS)
Year Built 2000
Annual Tax Amount $1,135
Tax Year 2019
Lot Size 149 Sqft
Property Description
Best located unit in resort style complex. Over sized balcony looks right over the free formed , heated pool and spa. Brand new carpet 9/19/19 in living area and new S.S. kitchen appliances 7/5/19. Two large master bdrms and spacious sun drenched living and dinning rooms with vaulted ceilings. Master bath has dual vanities and glass enclosed tile shower followed by large walk in closet. Walk out your arcadia doors from the master bdrm. or living area to balcony to enjoy your morning coffee or evening cocktails. Gated community conveniently located to A.J.'s, Starbucks, shopping, fine dinning, hiking and golf. You will love this location. New roof on Bldg. 9 Aug, 2019
Location
State AZ
County Maricopa
Community Ladera Vista Condominium Phase 2 Exhibit B
Direction East on Raintree to 9555. Ladera Vista 2 is on the right. Immediate right after gate a nd proceed half way around the complex. Bldg. 9 is on the left.
Rooms
Other Rooms Great Room
Master Bedroom Split
Den/Bedroom Plus 2
Separate Den/Office N
Interior
Interior Features Eat-in Kitchen, Drink Wtr Filter Sys, Fire Sprinklers, No Interior Steps, Vaulted Ceiling(s), Pantry, 2 Master Baths, Double Vanity, Full Bth Master Bdrm, High Speed Internet
Heating Electric
Cooling Refrigeration, Ceiling Fan(s)
Flooring Carpet, Tile
Fireplaces Number No Fireplace
Fireplaces Type None
Fireplace No
Window Features Double Pane Windows,Low Emissivity Windows,Tinted Windows
SPA Heated
Exterior
Exterior Feature Balcony, Patio
Parking Features Assigned, Unassigned
Carport Spaces 1
Fence Block, Wrought Iron
Pool None
Landscape Description Irrigation Back, Irrigation Front
Community Features Gated Community, Community Spa Htd, Community Pool Htd, Near Bus Stop, Biking/Walking Path
Utilities Available APS
Amenities Available Management, Rental OK (See Rmks)
Roof Type Tile
Accessibility Accessible Door 32in+ Wide, Bath Lever Faucets, Accessible Hallway(s)
Private Pool No
Building
Lot Description Sprinklers In Rear, Sprinklers In Front, Corner Lot, Desert Back, Desert Front, Gravel/Stone Front, Grass Back, Auto Timer H2O Front, Auto Timer H2O Back, Irrigation Front, Irrigation Back
Story 2
Builder Name Town Development
Sewer Public Sewer
Water City Water
Architectural Style Contemporary
Structure Type Balcony,Patio
New Construction No
Schools
Elementary Schools Redbird Elementary School
Middle Schools Desert Canyon Middle School
High Schools Desert Mountain High School
School District Scottsdale Unified District
Others
HOA Name Tri City Property Mg
HOA Fee Include Roof Repair,Insurance,Sewer,Maintenance Grounds,Street Maint,Front Yard Maint,Trash,Water,Roof Replacement,Maintenance Exterior
Senior Community No
Tax ID 217-75-097
Ownership Condominium
Acceptable Financing Cash, Conventional
Horse Property N
Listing Terms Cash, Conventional
Financing Cash
Special Listing Condition Owner/Agent
Read Less Info
Want to know what your home might be worth? Contact us for a FREE valuation!

Our team is ready to help you sell your home for the highest possible price ASAP

Copyright 2025 Arizona Regional Multiple Listing Service, Inc. All rights reserved.
Bought with Russ Lyon Sotheby's International Realty






