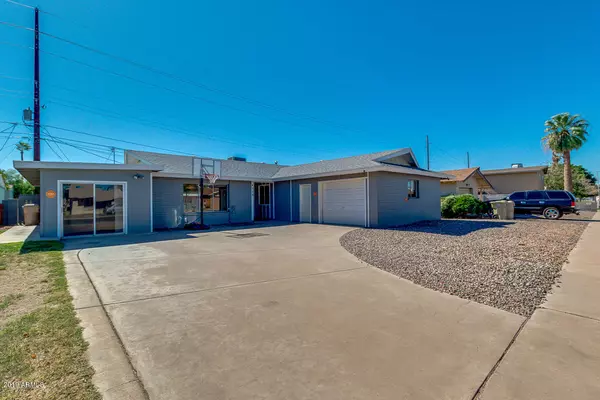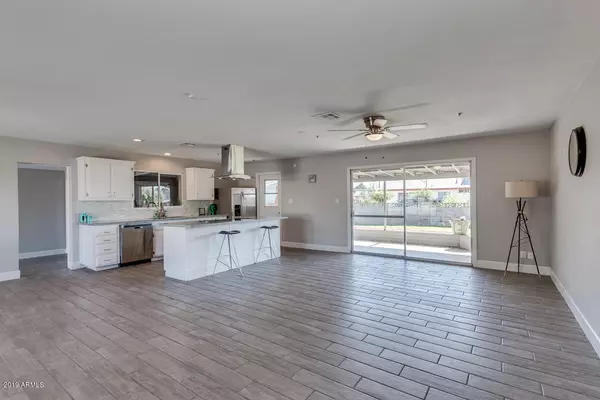$248,440
$249,440
0.4%For more information regarding the value of a property, please contact us for a free consultation.
4 Beds
2 Baths
1,750 SqFt
SOLD DATE : 11/18/2019
Key Details
Sold Price $248,440
Property Type Single Family Home
Sub Type Single Family - Detached
Listing Status Sold
Purchase Type For Sale
Square Footage 1,750 sqft
Price per Sqft $141
Subdivision West Plaza 15
MLS Listing ID 5997267
Sold Date 11/18/19
Bedrooms 4
HOA Y/N No
Originating Board Arizona Regional Multiple Listing Service (ARMLS)
Year Built 1963
Annual Tax Amount $1,059
Tax Year 2019
Lot Size 7,436 Sqft
Acres 0.17
Property Description
This is a FANTASTIC, REMODELED home that has charm in all the right places & countless upgrades! Featuring 4bdrms, 2 bath. Entry leads into the family room. Upgrades include: new wood/plank tile, carpet in the bdrms, granite counter tops, redone showers, fresh paint inside & out, brand new electrical panel, outlets/ switches & plates, new fixtures, blinds, etc. STUNNING Kitchen has white cabinets, stainless hardware, glass tile back-splash, & exhaust hood. MASTER BEDROOM has its own private bathroom, new Shower tile floor & walls, shower glass panel, new toilet & accessories, new vanity, sink and faucet. 2nd bathroom also has full remodel similar to master. Large forth bedroom is located on the east side of the house & its perfect privacy, could also be used for an office/den or playroom. Back yard has been fully redone with beautiful green grass. This home is a MUST SEE!!!
Location
State AZ
County Maricopa
Community West Plaza 15
Direction From Bethany home head north on 43rd Ave to Rose Ln, head east on Rose lane to your beautiful new home
Rooms
Other Rooms Great Room
Den/Bedroom Plus 5
Separate Den/Office Y
Interior
Interior Features Eat-in Kitchen, Kitchen Island, 3/4 Bath Master Bdrm, Granite Counters
Heating Electric
Cooling Refrigeration
Flooring Carpet, Tile
Fireplaces Number No Fireplace
Fireplaces Type None
Fireplace No
SPA None
Exterior
Garage Spaces 1.0
Garage Description 1.0
Fence Block, Wrought Iron
Pool None
Utilities Available SRP
Amenities Available Not Managed
Roof Type Composition
Private Pool No
Building
Lot Description Sprinklers In Rear, Gravel/Stone Front, Grass Front, Grass Back
Story 1
Sewer Public Sewer
Water City Water
New Construction No
Schools
Elementary Schools Carol G. Peck Elementary School
Middle Schools Barcelona Middle School
High Schools Alhambra High School
School District Phoenix Union High School District
Others
HOA Fee Include No Fees
Senior Community No
Tax ID 146-31-031
Ownership Fee Simple
Acceptable Financing Cash, Conventional, FHA, VA Loan
Horse Property N
Listing Terms Cash, Conventional, FHA, VA Loan
Financing Conventional
Read Less Info
Want to know what your home might be worth? Contact us for a FREE valuation!

Our team is ready to help you sell your home for the highest possible price ASAP

Copyright 2024 Arizona Regional Multiple Listing Service, Inc. All rights reserved.
Bought with HomeSmart






