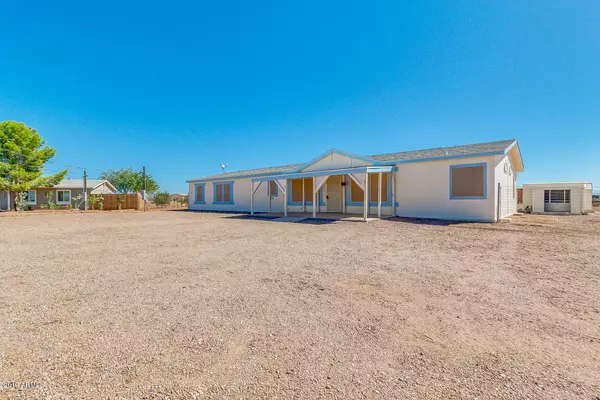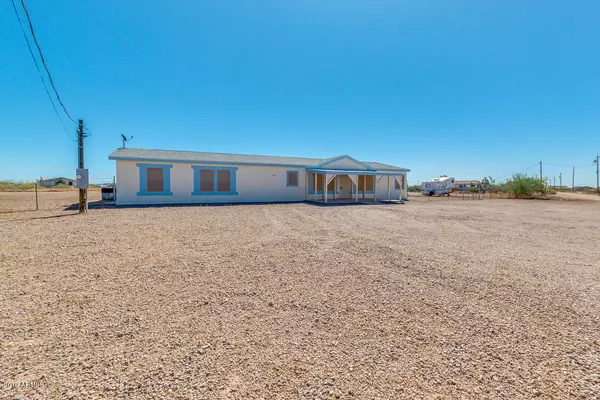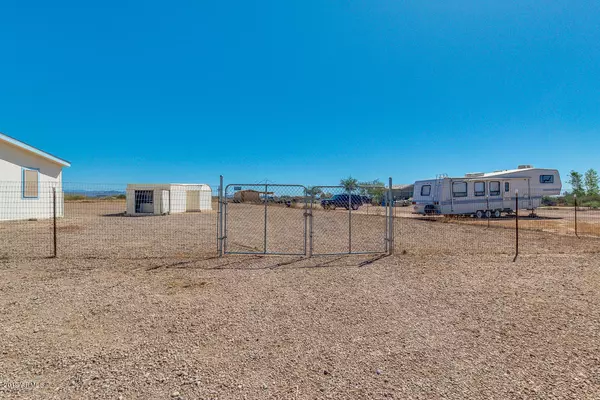$206,000
$205,999
For more information regarding the value of a property, please contact us for a free consultation.
4 Beds
3 Baths
2,432 SqFt
SOLD DATE : 12/04/2019
Key Details
Sold Price $206,000
Property Type Mobile Home
Sub Type Mfg/Mobile Housing
Listing Status Sold
Purchase Type For Sale
Square Footage 2,432 sqft
Price per Sqft $84
Subdivision Az Farms/Cooper..Com @ Nw Cor Of Sec 28-3S-9E Th S-1979.55 Th E-656
MLS Listing ID 5987746
Sold Date 12/04/19
Style Ranch
Bedrooms 4
HOA Y/N No
Originating Board Arizona Regional Multiple Listing Service (ARMLS)
Year Built 2004
Annual Tax Amount $208
Tax Year 2018
Lot Size 1.250 Acres
Acres 1.25
Property Description
This is the HOME you've been looking for! HUGE manufactured home on 1.25 ac. horse property. NO HOA! This home boasts 2432 sq ft, SPLIT FLOOR PLAN with 4 bedrooms & 3 bathrooms. Though the front door is the large open concept living, kitchen/dining room. You will LOVE the KITCHEN! Tons of cabinet space & island, complete with all appliances. Perfect for holiday get-togethers! The super spacious master suite is off to the right and & has a huge 14.8x8 walk in closet & 2 separate bathrooms!! One has jetted tub & vanity the other has a walk in shower. The other 3 bedrooms are super spacious as well 12.5'x11'. NO CARPET. Laminate floors throughout. Home complete with newer roof, front and back porches for relaxing. 2 storage sheds.
Ceiling fans, sunscreens & window blinds throughout. 2 air conditioners. Entire yard is fenced. You will love this home!
Plenty of room for your growing family. Private water co. Come take a look
Location
State AZ
County Pinal
Community Az Farms/Cooper..Com @ Nw Cor Of Sec 28-3S-9E Th S-1979.55 Th E-656
Direction 79 & Arizona Farms: From AZ farms, go N. on Cooper Rd. E. on PotOGold, N. on Andy Perry. Home on E. side
Rooms
Other Rooms Family Room
Master Bedroom Split
Den/Bedroom Plus 4
Separate Den/Office N
Interior
Interior Features Eat-in Kitchen, Breakfast Bar, Vaulted Ceiling(s), Kitchen Island, Pantry, 2 Master Baths, Double Vanity, Full Bth Master Bdrm, Separate Shwr & Tub, Tub with Jets, High Speed Internet
Heating Electric
Cooling Refrigeration, Ceiling Fan(s), See Remarks
Flooring Laminate, Linoleum
Fireplaces Number No Fireplace
Fireplaces Type None
Fireplace No
Window Features Double Pane Windows
SPA None
Exterior
Exterior Feature Covered Patio(s), Patio, Storage
Garage Unassigned, RV Access/Parking
Fence Chain Link, Wire
Pool None
Utilities Available SRP
Amenities Available None
View Mountain(s)
Roof Type Composition,Built-Up
Private Pool No
Building
Lot Description Desert Back, Desert Front, Dirt Front, Dirt Back
Story 1
Builder Name Redman
Sewer Septic in & Cnctd, Septic Tank
Water Pvt Water Company
Architectural Style Ranch
Structure Type Covered Patio(s),Patio,Storage
New Construction No
Schools
Elementary Schools Florence High School
Middle Schools Florence High School
High Schools Florence High School
School District Florence Unified School District
Others
HOA Fee Include No Fees
Senior Community No
Tax ID 210-43-037-D
Ownership Fee Simple
Acceptable Financing Cash, Conventional, FHA, VA Loan
Horse Property Y
Listing Terms Cash, Conventional, FHA, VA Loan
Financing FHA
Read Less Info
Want to know what your home might be worth? Contact us for a FREE valuation!

Our team is ready to help you sell your home for the highest possible price ASAP

Copyright 2024 Arizona Regional Multiple Listing Service, Inc. All rights reserved.
Bought with eXp Realty






