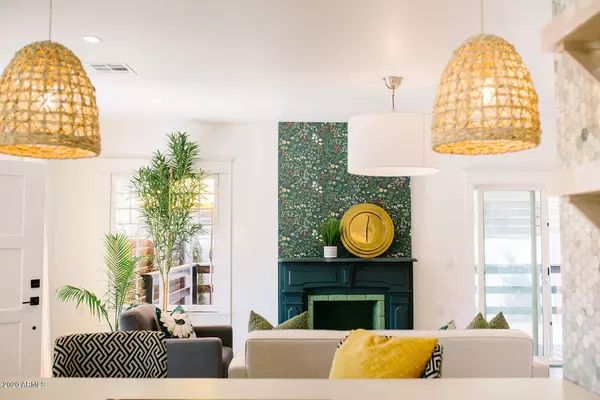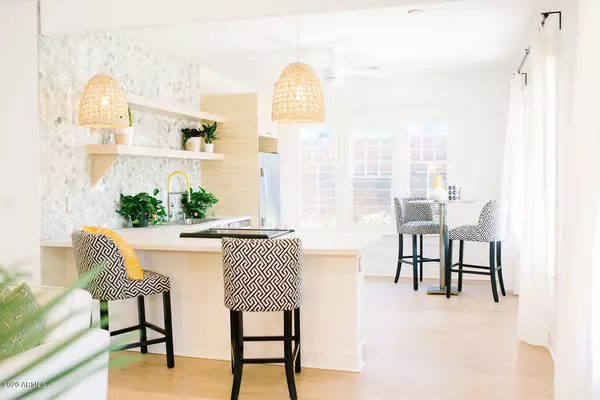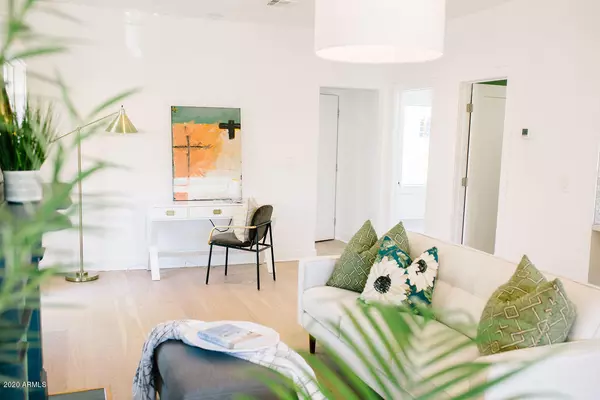$405,000
$425,000
4.7%For more information regarding the value of a property, please contact us for a free consultation.
2 Beds
1 Bath
992 SqFt
SOLD DATE : 01/25/2021
Key Details
Sold Price $405,000
Property Type Single Family Home
Sub Type Single Family - Detached
Listing Status Sold
Purchase Type For Sale
Square Footage 992 sqft
Price per Sqft $408
Subdivision Victoria Place
MLS Listing ID 6162602
Sold Date 01/25/21
Style Other (See Remarks)
Bedrooms 2
HOA Y/N No
Originating Board Arizona Regional Multiple Listing Service (ARMLS)
Year Built 1916
Annual Tax Amount $693
Tax Year 2020
Lot Size 3,908 Sqft
Acres 0.09
Property Description
IF THIS HOME WAS AN EMOJI , IT WOULD BE A YELLOW SMILEY FACE . OPEN CONCEPT INSIDE WITH FRENCH OAK FLOORS. WASHER / DRYER AND TANKLESS WATER HEATER TUCKED AWAY BETWEEN THE TWO BEDROOMS. SPA BATHROOM AND CHEF KITCHEN WITH BREAKFAST BAR. OUTSIDE, THE SIDE DECK IS ANOTHER LIVING SPACE. THE BACK YARD IS PRIVATE AND LANDSCAPED. SO CLOSE TO EVERYTHING , WALK TO SCHOOL OR WORK .
Location
State AZ
County Maricopa
Community Victoria Place
Direction SOUTH TO MCKINLEY , EAST TO HOME ON LEFT
Rooms
Den/Bedroom Plus 2
Separate Den/Office N
Interior
Interior Features Eat-in Kitchen
Heating Natural Gas
Cooling Refrigeration
Flooring Stone, Wood
Fireplaces Type 1 Fireplace
Fireplace Yes
SPA None
Exterior
Fence Block, Wood
Pool None
Community Features Historic District
Utilities Available APS, SW Gas
Amenities Available None
Waterfront No
Roof Type Composition
Private Pool No
Building
Lot Description Desert Front, Natural Desert Back, Auto Timer H2O Front, Auto Timer H2O Back
Story 1
Builder Name UNK
Sewer Public Sewer
Water City Water
Architectural Style Other (See Remarks)
New Construction Yes
Schools
Elementary Schools Garfield School
Middle Schools Garfield School
High Schools North High School
School District Phoenix Union High School District
Others
HOA Fee Include No Fees
Senior Community No
Tax ID 116-32-158
Ownership Fee Simple
Acceptable Financing Cash, Conventional
Horse Property N
Listing Terms Cash, Conventional
Financing Conventional
Read Less Info
Want to know what your home might be worth? Contact us for a FREE valuation!

Our team is ready to help you sell your home for the highest possible price ASAP

Copyright 2024 Arizona Regional Multiple Listing Service, Inc. All rights reserved.
Bought with HomeSmart






