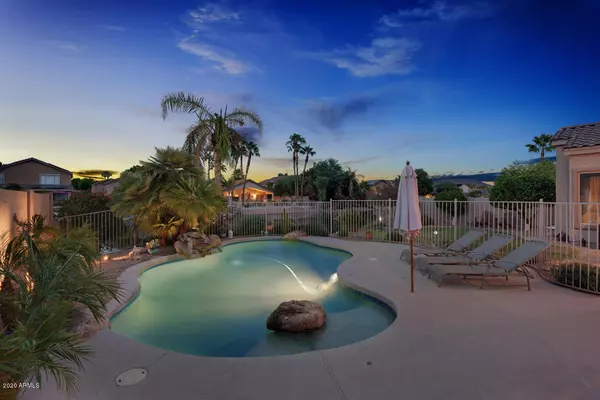$590,000
$599,980
1.7%For more information regarding the value of a property, please contact us for a free consultation.
4 Beds
2 Baths
2,242 SqFt
SOLD DATE : 12/09/2020
Key Details
Sold Price $590,000
Property Type Single Family Home
Sub Type Single Family - Detached
Listing Status Sold
Purchase Type For Sale
Square Footage 2,242 sqft
Price per Sqft $263
Subdivision Sabino - Sierra Verde
MLS Listing ID 6150395
Sold Date 12/09/20
Style Ranch, Spanish
Bedrooms 4
HOA Fees $27
HOA Y/N Yes
Originating Board Arizona Regional Multiple Listing Service (ARMLS)
Year Built 1996
Annual Tax Amount $3,700
Tax Year 2020
Lot Size 9,100 Sqft
Acres 0.21
Property Description
Astonishing N/S waterfront lot with sparkling pool with a soothing water feature. This amazing split level, single story home with 4 bedrooms and a 3 car garage do not come on the market often. The kitchen features granite slabs, desk area, raised panel cabinets, huge granite island (cabinets below) that seats 7 people, pendant lights, walk-in pantry and black appliances. The master bedroom has exit to the pebble tec pool, custom closet with built-in drawers, hampers and shelving. The fourth bedroom has French doors and a Murphy bed with bookcases. Other features to this home included a soft water loop, central vacuum, exterior gas stub, storage in the garage, custom wall unit in family room, laundry room cabinets, security doors, ceiling fans, RV gate, lemon tree, orange tree, utility sink, and many other upgrades. A/C and furnace unit was replaced (12/16), pool motor was replaced in 2019, exterior painted in 2015 and water heater replaced in 2014.
Location
State AZ
County Maricopa
Community Sabino - Sierra Verde
Direction North on 67th Ave to Arrowhead Lakes West to 69th Ave North East on Skylark (No Sign on property)
Rooms
Other Rooms Library-Blt-in Bkcse, Family Room
Master Bedroom Split
Den/Bedroom Plus 5
Separate Den/Office N
Interior
Interior Features Walk-In Closet(s), Eat-in Kitchen, Breakfast Bar, 9+ Flat Ceilings, No Interior Steps, Other, Soft Water Loop, Kitchen Island, Pantry, Double Vanity, Full Bth Master Bdrm, Separate Shwr & Tub, High Speed Internet, Granite Counters, See Remarks
Heating Natural Gas
Cooling Refrigeration, Ceiling Fan(s)
Flooring Carpet, Tile
Fireplaces Number No Fireplace
Fireplaces Type None
Fireplace No
Window Features Skylight(s)
SPA None
Laundry Dryer Included, Inside, Washer Included
Exterior
Exterior Feature Covered Patio(s), Patio
Parking Features Electric Door Opener, RV Gate, Separate Strge Area
Garage Spaces 3.0
Garage Description 3.0
Fence Block, Other, See Remarks
Pool Play Pool, Fenced, Private
Community Features Lake Subdivision, Biking/Walking Path
Utilities Available APS, SW Gas
Amenities Available FHA Approved Prjct, Management, Rental OK (See Rmks), VA Approved Prjct
View Mountain(s)
Roof Type Tile
Building
Lot Description Sprinklers In Rear, Sprinklers In Front, Desert Front, Grass Back, Auto Timer H2O Front, Auto Timer H2O Back
Story 1
Builder Name Shea
Sewer Public Sewer
Water City Water
Architectural Style Ranch, Spanish
Structure Type Covered Patio(s), Patio
New Construction No
Schools
Elementary Schools Sierra Verde Elementary
Middle Schools Sierra Verde Elementary
High Schools Mountain Ridge High School
School District Deer Valley Unified District
Others
HOA Name Arrowhead Ranch 5
HOA Fee Include Common Area Maint
Senior Community No
Tax ID 200-21-239
Ownership Fee Simple
Acceptable Financing Cash, Conventional, FHA, VA Loan
Horse Property N
Listing Terms Cash, Conventional, FHA, VA Loan
Financing VA
Read Less Info
Want to know what your home might be worth? Contact us for a FREE valuation!

Our team is ready to help you sell your home for the highest possible price ASAP

Copyright 2024 Arizona Regional Multiple Listing Service, Inc. All rights reserved.
Bought with Realty Executives Arizona Territory






