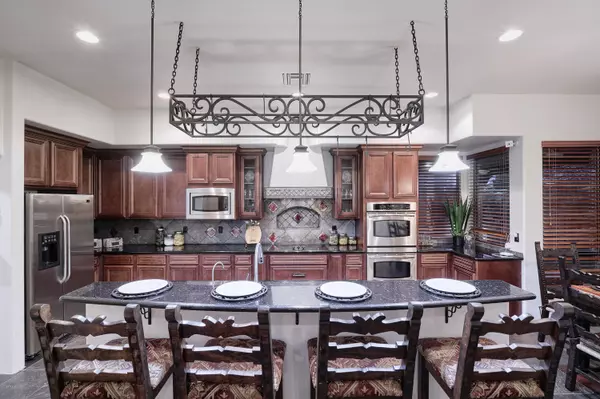$970,000
$989,000
1.9%For more information regarding the value of a property, please contact us for a free consultation.
5 Beds
4.5 Baths
3,846 SqFt
SOLD DATE : 11/12/2020
Key Details
Sold Price $970,000
Property Type Single Family Home
Sub Type Single Family - Detached
Listing Status Sold
Purchase Type For Sale
Square Footage 3,846 sqft
Price per Sqft $252
Subdivision See Legal Description (Metes And Bounds)
MLS Listing ID 6138861
Sold Date 11/12/20
Style Territorial/Santa Fe
Bedrooms 5
HOA Y/N No
Originating Board Arizona Regional Multiple Listing Service (ARMLS)
Year Built 2005
Annual Tax Amount $3,109
Tax Year 2020
Lot Size 1.343 Acres
Acres 1.34
Property Description
Escape to the nostalgia of the old west at this quintessential Arizona territorial style home! Winding dirt roads resembling the old wagon trail meander through natural Sonoran Desert guiding you home. Nearly 2-acres with 4+ car garage, pool, guest house, NO HOA! Inside this beautiful territorial home, you will find all the comforts to hang your hat and kick up your boots! Main house features a split floor plan - spacious master bedroom with private patio entry and generous guest bedrooms all with private bathrooms and walk-in closets! Open living room and kitchen concept provide plenty of space for family and friends to entertain. The newly-built 800+sqft DETACHED GUEST HOUSE... ...welcomes guests with high-ceilings, hand-scraped wood floors, wood beams, full kitchen and bathroom artfully decorated with colorful Spanish mosaic tiles. Hand-laid slate and dark wood flooring, traditional adobe-white walls, exposed wood beams, warmly lit hallways and kiva fireplace adorn the property. Minutes to shopping, dining, multiple airports and A+ schools! Spend your nights beneath the light of the neon moon! ***DON'T FORGET TO WATCH THE VIDEO*** https://azingrealtymedia.hd.pics/6507-E-Ocupado-Dr
Location
State AZ
County Maricopa
Community See Legal Description (Metes And Bounds)
Direction Scottsdale Road & Ashler Hills Dr. Turn WEST on Ashler Hills Dr. to 68th St. Turn RIGHT(north) to Ocupado. Follow Ocupado to dead end. Last home on Left.
Rooms
Other Rooms Guest Qtrs-Sep Entrn, Great Room
Guest Accommodations 840.0
Master Bedroom Split
Den/Bedroom Plus 5
Separate Den/Office N
Interior
Interior Features Eat-in Kitchen, Breakfast Bar, 9+ Flat Ceilings, Drink Wtr Filter Sys, No Interior Steps, Kitchen Island, Pantry, Double Vanity, Separate Shwr & Tub, High Speed Internet, Granite Counters
Heating Electric
Cooling Refrigeration, Ceiling Fan(s)
Flooring Carpet, Tile, Wood
Fireplaces Type 1 Fireplace, Fire Pit, Living Room
Fireplace Yes
Window Features Double Pane Windows
SPA None
Exterior
Exterior Feature Covered Patio(s), Playground, Private Street(s)
Parking Features Electric Door Opener, RV Access/Parking
Garage Spaces 4.0
Garage Description 4.0
Fence Wrought Iron
Pool Play Pool, Private
Utilities Available APS
Amenities Available None
View Mountain(s)
Roof Type Built-Up
Private Pool Yes
Building
Lot Description Sprinklers In Rear, Sprinklers In Front, Desert Front, Grass Back
Story 1
Builder Name Custom
Sewer Septic in & Cnctd, Septic Tank
Water City Water
Architectural Style Territorial/Santa Fe
Structure Type Covered Patio(s),Playground,Private Street(s)
New Construction No
Schools
Elementary Schools Lone Mountain Elementary School
Middle Schools Lone Mountain Elementary School
High Schools Cactus Shadows High School
School District Cave Creek Unified District
Others
HOA Fee Include No Fees
Senior Community No
Tax ID 216-50-002-D
Ownership Fee Simple
Acceptable Financing Cash, Conventional
Horse Property Y
Listing Terms Cash, Conventional
Financing Conventional
Read Less Info
Want to know what your home might be worth? Contact us for a FREE valuation!

Our team is ready to help you sell your home for the highest possible price ASAP

Copyright 2025 Arizona Regional Multiple Listing Service, Inc. All rights reserved.
Bought with DeLex Realty






