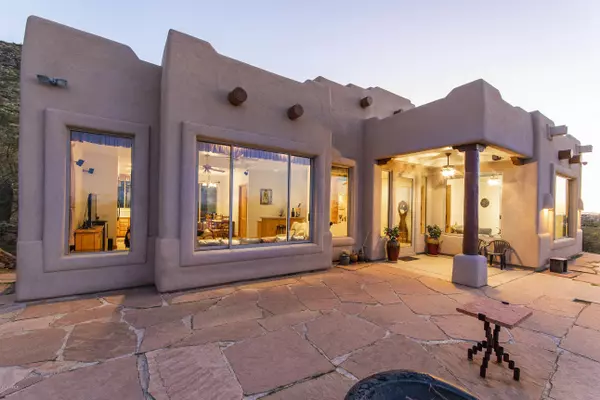$825,000
$825,000
For more information regarding the value of a property, please contact us for a free consultation.
3 Beds
2.5 Baths
2,034 SqFt
SOLD DATE : 04/12/2021
Key Details
Sold Price $825,000
Property Type Single Family Home
Sub Type Single Family - Detached
Listing Status Sold
Purchase Type For Sale
Square Footage 2,034 sqft
Price per Sqft $405
Subdivision Santan Ranches Unit 3
MLS Listing ID 6042580
Sold Date 04/12/21
Style Territorial/Santa Fe
Bedrooms 3
HOA Y/N No
Originating Board Arizona Regional Multiple Listing Service (ARMLS)
Year Built 2004
Annual Tax Amount $2,351
Tax Year 2019
Lot Size 3.330 Acres
Acres 3.33
Property Description
Incredible opportunity to own mountainside property in Queen Creek! Sitting behind a private gate on 3.3 acres of mountainside property! The expansive driveway will lead you up to this incredible home complete with a detached 6-7 car dream garage built in 2003, plus separate shop area! Enjoy sitting on the front porch and taking in the incredible views! From here, you can see all of the popular mountain ranges, from Camelback Mountain to the Superstitions and the city light views at night! It is truly breathtaking! Quality built, original owner custom home with 2x6 construction and huge windows overlooking the valley. Close to 40 saguaro cactus! RV parking & horse property! Close to hiking trails! Secluded and quiet in the San Tan Mountains (click for more) yet still close to all of the conveniences you need like shopping and dining at the Queen Creek Marketplace, quaint downtown area and Horseshoe Park & Equestrian center.
Garage 38' deep 46' wide 2 x 6 walls.
The garage does have an alarm system, central compressed air, two air recoil, surround sound system, designer workbenches and storage, phone and cable jacks, lights on front and every corner, two welding receptacles, and it's completely insulated with tempered dual pane windows.
Location
State AZ
County Pinal
Community Santan Ranches Unit 3
Direction South to North Ellsworth Ave, turn right, South to Hunt Hwy, turn left then right on to N. Ellsworth Rd, South to Sun Dance Drive, turn right, proceed West to property on left.
Rooms
Other Rooms Great Room
Den/Bedroom Plus 3
Separate Den/Office N
Interior
Interior Features Eat-in Kitchen, Breakfast Bar, 9+ Flat Ceilings, No Interior Steps, Kitchen Island, Double Vanity, Full Bth Master Bdrm, Separate Shwr & Tub, Tub with Jets, High Speed Internet
Heating Electric, Other
Cooling Refrigeration, Programmable Thmstat, Ceiling Fan(s), See Remarks
Flooring Carpet, Tile
Fireplaces Number No Fireplace
Fireplaces Type None
Fireplace No
Window Features ENERGY STAR Qualified Windows,Double Pane Windows,Low Emissivity Windows
SPA None
Laundry Engy Star (See Rmks)
Exterior
Exterior Feature Circular Drive, Patio, Private Yard
Garage Attch'd Gar Cabinets, Electric Door Opener, Extnded Lngth Garage, Over Height Garage, RV Gate, Separate Strge Area, Detached, Tandem, RV Access/Parking, Gated
Garage Spaces 6.0
Garage Description 6.0
Fence Other, Wrought Iron, Wire, See Remarks
Pool None
Utilities Available SRP
Amenities Available None
Waterfront No
View City Lights, Mountain(s)
Roof Type Foam
Private Pool No
Building
Lot Description Sprinklers In Rear, Sprinklers In Front, Desert Back, Desert Front, Natural Desert Back, Auto Timer H2O Front, Natural Desert Front, Auto Timer H2O Back
Story 1
Builder Name Custom
Sewer Septic in & Cnctd
Water City Water
Architectural Style Territorial/Santa Fe
Structure Type Circular Drive,Patio,Private Yard
New Construction Yes
Schools
Elementary Schools San Tan Heights Elementary
Middle Schools San Tan Heights Elementary
High Schools San Tan Foothills High School
School District Florence Unified School District
Others
HOA Fee Include No Fees
Senior Community No
Tax ID 509-05-064-B
Ownership Fee Simple
Acceptable Financing Cash, Conventional
Horse Property Y
Listing Terms Cash, Conventional
Financing Cash
Read Less Info
Want to know what your home might be worth? Contact us for a FREE valuation!

Our team is ready to help you sell your home for the highest possible price ASAP

Copyright 2024 Arizona Regional Multiple Listing Service, Inc. All rights reserved.
Bought with Realty ONE Group






