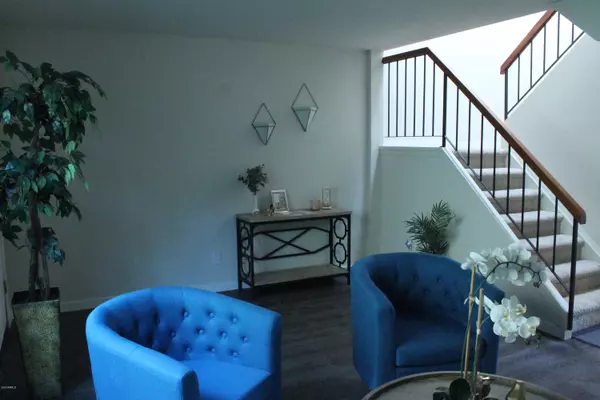$265,000
$266,300
0.5%For more information regarding the value of a property, please contact us for a free consultation.
2 Beds
1.5 Baths
1,178 SqFt
SOLD DATE : 09/10/2020
Key Details
Sold Price $265,000
Property Type Townhouse
Sub Type Townhouse
Listing Status Sold
Purchase Type For Sale
Square Footage 1,178 sqft
Price per Sqft $224
Subdivision Central Commons Amd
MLS Listing ID 6105015
Sold Date 09/10/20
Bedrooms 2
HOA Fees $185/mo
HOA Y/N Yes
Originating Board Arizona Regional Multiple Listing Service (ARMLS)
Year Built 1978
Annual Tax Amount $1,199
Tax Year 2019
Lot Size 847 Sqft
Acres 0.02
Property Description
What makes this home so great is the location and the complete remodel. This community sits right on the Murphy Bridle Path in the exclusive North Central Phoenix community, one of Phoenix's most popular recreation areas. This end unit is located just steps away from the newly renovated community pool. Other features include a back patio big enough for a hot tub, outdoor kitchen or whatever your imagination can create. The home's renovation is what you would expect, new kitchen, S/S appliances, granite tops, all new electrical fixtures, and lighting, bathrooms include custom tile work, custom vanities new everything, all new upgraded doors and base, new low E windows, new flooring and paint. All this with some of the lowest HOA fees along Central Ave. Bring you client and a contract!
Location
State AZ
County Maricopa
Community Central Commons Amd
Direction North on Central to Griswold, East on Griswold to 1st street, North on 1st street to Parking lot on West side.
Rooms
Den/Bedroom Plus 2
Separate Den/Office N
Interior
Interior Features Eat-in Kitchen, Full Bth Master Bdrm, High Speed Internet, Granite Counters
Heating Electric
Cooling Refrigeration, Ceiling Fan(s)
Flooring Carpet, Laminate
Fireplaces Number No Fireplace
Fireplaces Type None
Fireplace No
Window Features Skylight(s),Double Pane Windows,Low Emissivity Windows
SPA None
Laundry Wshr/Dry HookUp Only
Exterior
Exterior Feature Patio, Private Yard, Storage
Garage Separate Strge Area, Assigned
Carport Spaces 2
Fence Block
Pool None
Community Features Community Pool
Utilities Available APS
Amenities Available Self Managed
Roof Type Built-Up
Private Pool No
Building
Lot Description Corner Lot, Grass Front
Story 1
Builder Name Unknown
Sewer Public Sewer
Water City Water
Structure Type Patio,Private Yard,Storage
New Construction No
Schools
Elementary Schools Desert View Elementary School
Middle Schools Royal Palm Middle School
High Schools Sunnyslope High School
School District Glendale Union High School District
Others
HOA Name Central Commons HOA
HOA Fee Include Insurance,Maintenance Grounds,Front Yard Maint,Trash,Maintenance Exterior
Senior Community No
Tax ID 160-53-325
Ownership Fee Simple
Acceptable Financing Cash, Conventional, 1031 Exchange, FHA, VA Loan
Horse Property N
Listing Terms Cash, Conventional, 1031 Exchange, FHA, VA Loan
Financing Conventional
Read Less Info
Want to know what your home might be worth? Contact us for a FREE valuation!

Our team is ready to help you sell your home for the highest possible price ASAP

Copyright 2024 Arizona Regional Multiple Listing Service, Inc. All rights reserved.
Bought with Realty ONE Group






