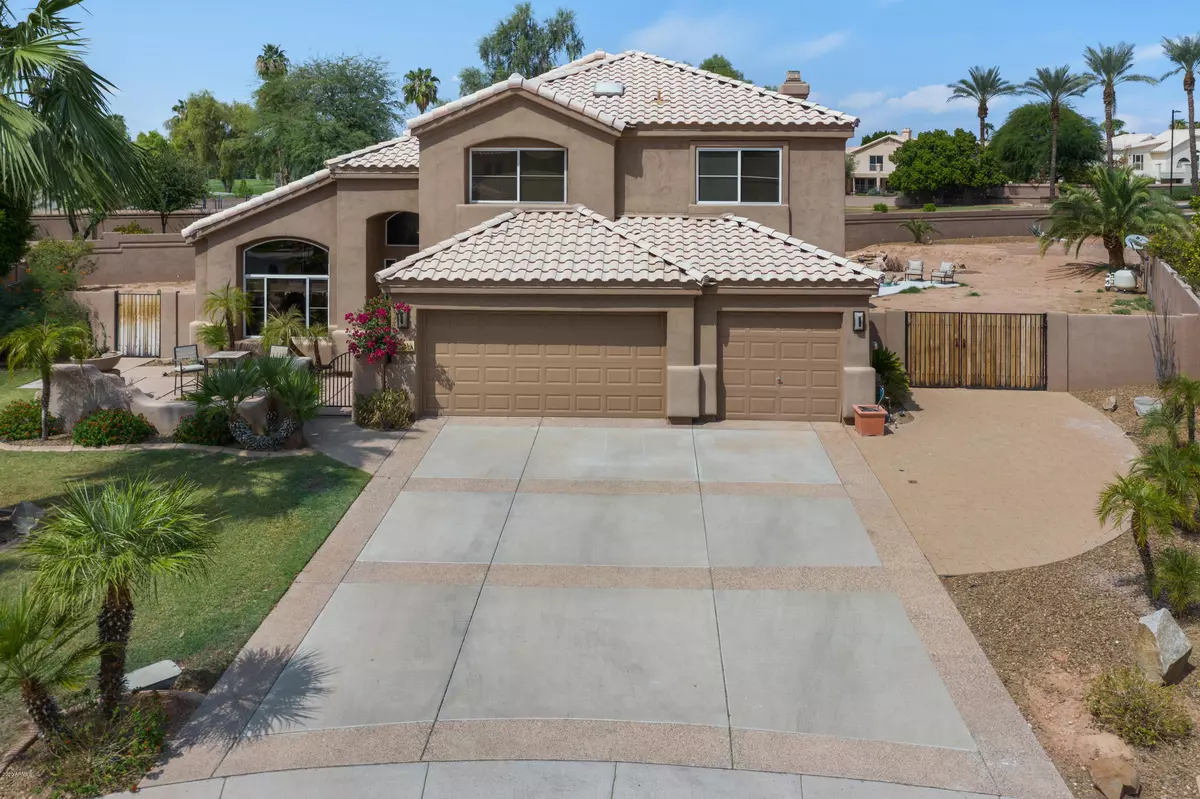$549,950
$549,950
For more information regarding the value of a property, please contact us for a free consultation.
3 Beds
3 Baths
2,684 SqFt
SOLD DATE : 10/09/2020
Key Details
Sold Price $549,950
Property Type Single Family Home
Sub Type Single Family - Detached
Listing Status Sold
Purchase Type For Sale
Square Footage 2,684 sqft
Price per Sqft $204
Subdivision Camelot Views
MLS Listing ID 6134939
Sold Date 10/09/20
Style Santa Barbara/Tuscan
Bedrooms 3
HOA Fees $50/qua
HOA Y/N Yes
Originating Board Arizona Regional Multiple Listing Service (ARMLS)
Year Built 1994
Annual Tax Amount $3,240
Tax Year 2019
Lot Size 0.374 Acres
Acres 0.37
Property Description
Beautifully renovated home located off the 17th green on Arrowhead Legends Golf Course in the heart of Arrowhead Ranch. 3 updated baths w/its own customized vanity and details that include contemporary fully tiled showers. Master bath has an inviting soaker tub w/a large walk in shower w/body spray jets and all 3 showers have rain head shower heads. Extra lg mstr bdrm w/an extended privacy seating alcove. mstr and guest bdrms have completely renovated closets w/optional open plan that expand their respective spaces. Lg loft space that can be converted into an additional bdrm or office. Modern roller shade window treatments t/o with upgraded ceiling fans and wall sconces. Updated tile t/o thru every room and closet. New elegant marble kitchen counter tops and back splashes including the expanded kitchen island w/bar stool seating. Updated travertine family room gas fireplace. This stunning home sits on the largest property in a very desirable area on the west side - has a newly resurfaced pebble-tech playpool along with an rv entrance. The back property is an open canvas ready to be designed as you wish. It has incredible expansive views down 2 fairways backdropped with picturesque mountain scapes from the properties view fence. Additional features include brand new main floor AC and heating unit. The entire home has been replumbed replacing obsolete polybutylene pipe with current Pex piping.
This home will go fast
Location
State AZ
County Maricopa
Community Camelot Views
Direction NORTH TO 59TH AVE TO DEL LAGO - WEST TO 59TH DR - NORTH TO POTTER & WEST TO HOME
Rooms
Other Rooms Loft, Family Room
Master Bedroom Upstairs
Den/Bedroom Plus 5
Separate Den/Office Y
Interior
Interior Features Upstairs, Eat-in Kitchen, Breakfast Bar, Vaulted Ceiling(s), Kitchen Island, Pantry, Double Vanity, Full Bth Master Bdrm, High Speed Internet
Heating Natural Gas
Cooling Refrigeration, Ceiling Fan(s)
Flooring Wood
Fireplaces Type 1 Fireplace, Family Room, Gas
Fireplace Yes
Window Features Skylight(s),Double Pane Windows
SPA None
Exterior
Exterior Feature Covered Patio(s), Playground
Garage Attch'd Gar Cabinets, Electric Door Opener, RV Gate
Garage Spaces 3.0
Garage Description 3.0
Fence Block, Wrought Iron
Pool Play Pool, Private
Community Features Golf, Biking/Walking Path
Utilities Available APS, SW Gas
Amenities Available Management
Waterfront No
View Mountain(s)
Roof Type Tile
Private Pool Yes
Building
Lot Description Sprinklers In Rear, Sprinklers In Front, On Golf Course, Grass Front, Auto Timer H2O Front, Auto Timer H2O Back
Story 2
Builder Name CAMELOT
Sewer Sewer in & Cnctd, Public Sewer
Water City Water
Architectural Style Santa Barbara/Tuscan
Structure Type Covered Patio(s),Playground
New Construction Yes
Schools
Elementary Schools Legend Springs Elementary
Middle Schools Hillcrest Middle School
High Schools Mountain Ridge High School
School District Deer Valley Unified District
Others
HOA Name ARROWHEAD RANCH
HOA Fee Include Maintenance Grounds
Senior Community No
Tax ID 200-22-442
Ownership Fee Simple
Acceptable Financing Cash, Conventional, VA Loan
Horse Property N
Listing Terms Cash, Conventional, VA Loan
Financing Cash
Read Less Info
Want to know what your home might be worth? Contact us for a FREE valuation!

Our team is ready to help you sell your home for the highest possible price ASAP

Copyright 2024 Arizona Regional Multiple Listing Service, Inc. All rights reserved.
Bought with My Home Group Real Estate






