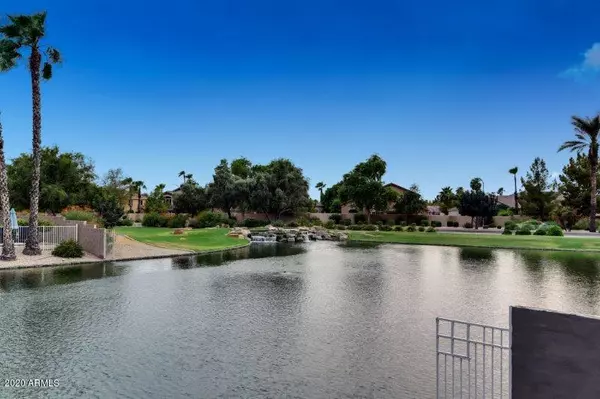$695,500
$699,500
0.6%For more information regarding the value of a property, please contact us for a free consultation.
4 Beds
2.5 Baths
2,988 SqFt
SOLD DATE : 10/28/2020
Key Details
Sold Price $695,500
Property Type Single Family Home
Sub Type Single Family - Detached
Listing Status Sold
Purchase Type For Sale
Square Footage 2,988 sqft
Price per Sqft $232
Subdivision Sierra Verde Parcel C
MLS Listing ID 6127619
Sold Date 10/28/20
Style Santa Barbara/Tuscan
Bedrooms 4
HOA Fees $27
HOA Y/N Yes
Originating Board Arizona Regional Multiple Listing Service (ARMLS)
Year Built 1999
Annual Tax Amount $4,794
Tax Year 2019
Lot Size 0.256 Acres
Acres 0.26
Property Description
Sensational single level water front home located in the Arrowhead Ranch's prestigious Sierra Verde. One of the few opportunities to own in this subdivision on one of the premier lots. This open concept includes a fully remodeled kitchen and extra large great room overlooking a resort style backyard featuring a sparkling pool/spa, waterfall, and lake. Great for entertaining with a large BBQ island, multiple sitting area's, and situated amongst the plentiful palm trees. Enjoy an unobstructed view of the beautiful Arizona sunsets. The kitchen features granite slab counter tops, upgraded cabinets, tile back splash, stainless steel appliances, gas cook top, wall mounted mounted oven/microwave, and kitchen island. The open great room has built in cabinets, stone fireplace, and newly installed sliding glass doors to the patio. The flooring is expansive brick laid tile with wood like tile in the living room and dining room. The master suite is split from the others with a sliding door to the back patio. The master bath and main bath have been remodeled with travertine tiled showers and new cabinets. Numerous upgrades include H2o Concepts water system for the entire home, new A/C system, new roof, new Windows, plantation shutters, epoxy garage floors (4 car), garage cabinets, pavers, and much more. Sierra Verde has fantastic walking paths, top rated Elementary/Jr. High school in walking distance and is located close to great shopping, gyms, and the 101.
Location
State AZ
County Maricopa
Community Sierra Verde Parcel C
Direction North on 67th Ave to Arrowhead Loop West, East on Firebird.
Rooms
Other Rooms Great Room
Master Bedroom Split
Den/Bedroom Plus 5
Separate Den/Office Y
Interior
Interior Features Other, See Remarks, Breakfast Bar, Drink Wtr Filter Sys, Furnished(See Rmrks), No Interior Steps, Soft Water Loop, Vaulted Ceiling(s), Kitchen Island, Pantry, Double Vanity, Full Bth Master Bdrm, Separate Shwr & Tub, High Speed Internet, Granite Counters
Heating Natural Gas
Cooling Refrigeration, Programmable Thmstat, Ceiling Fan(s)
Flooring Carpet, Tile, Wood
Fireplaces Type Other (See Remarks), 2 Fireplace, Family Room
Fireplace Yes
Window Features Sunscreen(s),Dual Pane,ENERGY STAR Qualified Windows,Low-E,Tinted Windows,Vinyl Frame
SPA Heated
Laundry WshrDry HookUp Only
Exterior
Exterior Feature Other, Covered Patio(s), Patio, Built-in Barbecue
Parking Features Attch'd Gar Cabinets, Electric Door Opener, RV Gate, RV Access/Parking
Garage Spaces 4.0
Garage Description 4.0
Fence See Remarks, Wrought Iron
Pool Heated, Private
Community Features Lake Subdivision, Biking/Walking Path
Amenities Available FHA Approved Prjct, Management, Rental OK (See Rmks), VA Approved Prjct
View Mountain(s)
Roof Type Tile
Private Pool Yes
Building
Lot Description Waterfront Lot, Sprinklers In Rear, Sprinklers In Front, Desert Back, Desert Front, Synthetic Grass Back, Auto Timer H2O Front, Auto Timer H2O Back
Story 1
Builder Name Jackson Properties
Sewer Public Sewer
Water City Water
Architectural Style Santa Barbara/Tuscan
Structure Type Other,Covered Patio(s),Patio,Built-in Barbecue
New Construction No
Schools
Elementary Schools Sierra Verde Elementary
Middle Schools Sierra Verde Elementary
High Schools Mountain Ridge High School
School District Deer Valley Unified District
Others
HOA Name Arrowhead Ranch
HOA Fee Include Maintenance Grounds
Senior Community No
Tax ID 200-21-122
Ownership Fee Simple
Acceptable Financing Conventional, FHA, VA Loan
Horse Property N
Listing Terms Conventional, FHA, VA Loan
Financing VA
Read Less Info
Want to know what your home might be worth? Contact us for a FREE valuation!

Our team is ready to help you sell your home for the highest possible price ASAP

Copyright 2024 Arizona Regional Multiple Listing Service, Inc. All rights reserved.
Bought with NORTH&CO.






