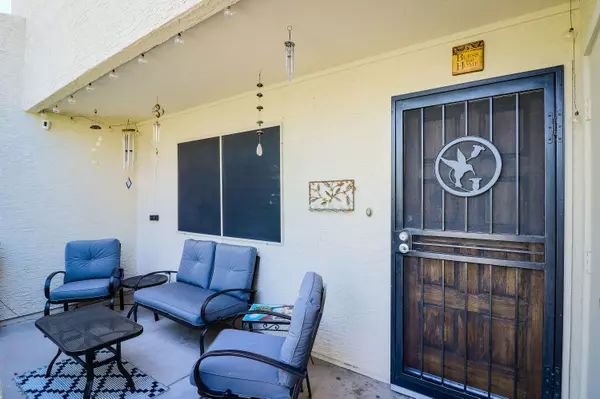$140,000
$138,000
1.4%For more information regarding the value of a property, please contact us for a free consultation.
1 Bed
1 Bath
717 SqFt
SOLD DATE : 09/15/2020
Key Details
Sold Price $140,000
Property Type Condo
Sub Type Apartment Style/Flat
Listing Status Sold
Purchase Type For Sale
Square Footage 717 sqft
Price per Sqft $195
Subdivision Cinnabar
MLS Listing ID 6119237
Sold Date 09/15/20
Bedrooms 1
HOA Fees $210/mo
HOA Y/N Yes
Originating Board Arizona Regional Multiple Listing Service (ARMLS)
Year Built 1984
Annual Tax Amount $442
Tax Year 2019
Lot Size 1,692 Sqft
Acres 0.04
Property Description
Nicely updated ground floor condo unit located in the community of Cinnabar. Centrally located near shopping & restaurants- amenities include a Clubhouse w/Meeting Room, Pool & Spa! With this 1 Bedroom unit you have direct access from your 1 car garage. Updates include: Fireplace Mantel (2020), Laminate Flooring & new Baseboards (2019), Bathroom (2018), Hot Water Tank w/Timer (2017), Furnace & A/C Unit (2016), Indoor Stacking Samsung washer/dryer (2015). You also get newer Dual Pane Windows & Ceiling fans. The Kitchen has Granite Counter Tops, Black Appliances & a Water Filter System. The TV mounted over the Fireplace stays with the home along with the Surround Sound System with hidden wiring. The Large Bedroom has a Walk In Closet w/ample storage. Enjoy evenings on your own private patio.
Location
State AZ
County Maricopa
Community Cinnabar
Direction From I-17 go east on Union Hills Dr, turn left on 20th DR. Turn right and park in front of Cinnabar Clubhouse. From Clubhouse walk east on sidewalk (inside common area) to Unit C-105.
Rooms
Den/Bedroom Plus 1
Separate Den/Office N
Interior
Interior Features No Interior Steps, Pantry, High Speed Internet, Granite Counters
Heating Electric
Cooling Refrigeration
Flooring Laminate, Tile
Fireplaces Type 1 Fireplace, Living Room
Fireplace Yes
Window Features Double Pane Windows
SPA None
Exterior
Exterior Feature Covered Patio(s), Storage
Garage Dir Entry frm Garage, Electric Door Opener, Common
Garage Spaces 1.0
Garage Description 1.0
Fence None
Pool None
Community Features Community Spa, Community Pool, Clubhouse
Utilities Available APS
Amenities Available Management, Rental OK (See Rmks)
Waterfront No
Roof Type Tile
Private Pool No
Building
Lot Description Grass Front
Story 2
Unit Features Ground Level
Builder Name Unknown
Sewer Public Sewer
Water City Water
Structure Type Covered Patio(s),Storage
New Construction Yes
Schools
Elementary Schools Village Meadows Elementary School
Middle Schools Deer Valley Middle School
High Schools Deer Valley High School
School District Deer Valley Unified District
Others
HOA Name Planned Development
HOA Fee Include Roof Repair,Insurance,Sewer,Pest Control,Maintenance Grounds,Other (See Remarks),Street Maint,Front Yard Maint,Trash,Water,Roof Replacement,Maintenance Exterior
Senior Community No
Tax ID 209-14-501
Ownership Condominium
Acceptable Financing Cash, Conventional, VA Loan
Horse Property N
Listing Terms Cash, Conventional, VA Loan
Financing Cash
Read Less Info
Want to know what your home might be worth? Contact us for a FREE valuation!

Our team is ready to help you sell your home for the highest possible price ASAP

Copyright 2024 Arizona Regional Multiple Listing Service, Inc. All rights reserved.
Bought with RE/MAX Fine Properties






