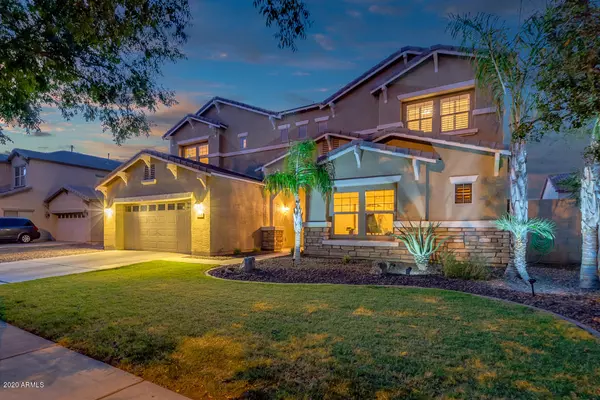$521,000
$525,000
0.8%For more information regarding the value of a property, please contact us for a free consultation.
4 Beds
2.5 Baths
3,433 SqFt
SOLD DATE : 07/22/2020
Key Details
Sold Price $521,000
Property Type Single Family Home
Sub Type Single Family - Detached
Listing Status Sold
Purchase Type For Sale
Square Footage 3,433 sqft
Price per Sqft $151
Subdivision Shamrock Estates Phase 1
MLS Listing ID 6094197
Sold Date 07/22/20
Style Ranch
Bedrooms 4
HOA Fees $64/qua
HOA Y/N Yes
Originating Board Arizona Regional Multiple Listing Service (ARMLS)
Year Built 2006
Annual Tax Amount $2,842
Tax Year 2019
Lot Size 8,626 Sqft
Acres 0.2
Property Description
This spectacular 4-bedroom plus game/gym or bonus room and a loft, 2.5-bathroom immaculate property in Shamrock Estates is the perfect home for your growing family in south Gilbert! Almost all the expensive maintenance items have been replaced! 2 NEW TRANE AC units installed 2015 & 2018 with 10 year manufacturer warranty, air ducts sealed Jan 2020, exterior paint 2 years old, hot water heater replaced 2017 and more! Separate formal living & dining currently set-up for game area. Inviting kitchen features stainless steel appliances, gas cook top, slab granite countertops, microwave & fridge new 2015. The master bathroom features a custom tiled walk-in shower w/ luxurious multi-function rainfall shower head, body jets and handheld wand, double vanities & a very large walk-in closet. 3 car tandem garage with RV gate. Backyard oasis with private low maintenance salt water pebble sheen pool including 2 water features and an auto-fill, new landscaping rock, pool pump replaced 3 years ago and underground drainage installed to divert rainwater to the street. SEE DOCS TAB FOR COMPLETE LIST OF IMPROVEMENTS.
Location
State AZ
County Maricopa
Community Shamrock Estates Phase 1
Direction West on Chandler Heights, North on Shamrock Estates Dr., East on Flower St., North on Tucana Ln., East on Janelle Way, home on North.
Rooms
Other Rooms Loft, Great Room, BonusGame Room
Master Bedroom Upstairs
Den/Bedroom Plus 7
Separate Den/Office Y
Interior
Interior Features Upstairs, Eat-in Kitchen, Furnished(See Rmrks), Kitchen Island, Pantry, Double Vanity, Full Bth Master Bdrm, High Speed Internet, Granite Counters
Heating Natural Gas
Cooling Refrigeration
Flooring Carpet, Laminate, Tile
Fireplaces Number No Fireplace
Fireplaces Type None
Fireplace No
Window Features Double Pane Windows
SPA None
Laundry Wshr/Dry HookUp Only
Exterior
Exterior Feature Covered Patio(s), Private Yard
Garage RV Gate, Tandem
Garage Spaces 3.0
Garage Description 3.0
Fence Block, Wood
Pool Fenced, Private
Community Features Playground
Utilities Available SRP, SW Gas
Amenities Available Management, Rental OK (See Rmks)
View Mountain(s)
Roof Type Tile
Private Pool Yes
Building
Lot Description Sprinklers In Rear, Sprinklers In Front, Gravel/Stone Front, Gravel/Stone Back, Grass Front, Grass Back
Story 2
Builder Name Taylor Woodrow
Sewer Public Sewer
Water City Water
Architectural Style Ranch
Structure Type Covered Patio(s),Private Yard
New Construction No
Schools
Elementary Schools Chandler Traditional Academy - Freedom
Middle Schools Dr Camille Casteel High School
High Schools Dr Camille Casteel High School
School District Chandler Unified District
Others
HOA Name Shamrock Estates
HOA Fee Include Maintenance Grounds
Senior Community No
Tax ID 304-77-197
Ownership Fee Simple
Acceptable Financing Cash, Conventional, FHA, VA Loan
Horse Property N
Listing Terms Cash, Conventional, FHA, VA Loan
Financing Conventional
Read Less Info
Want to know what your home might be worth? Contact us for a FREE valuation!

Our team is ready to help you sell your home for the highest possible price ASAP

Copyright 2024 Arizona Regional Multiple Listing Service, Inc. All rights reserved.
Bought with RE/MAX Alliance Group






