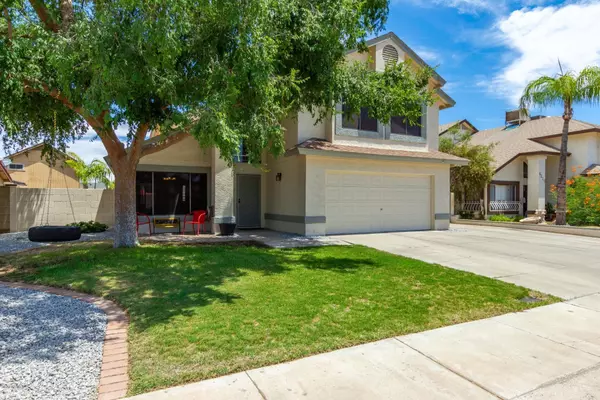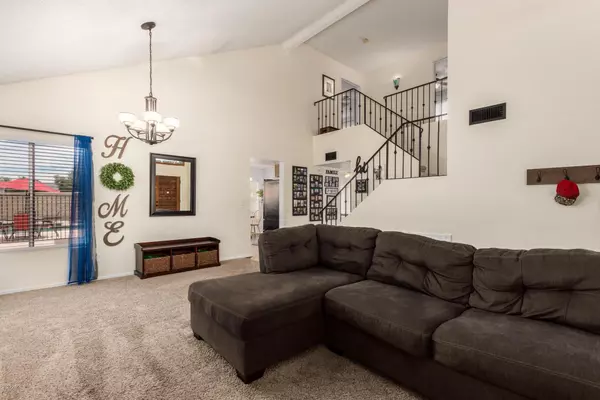$331,000
$325,000
1.8%For more information regarding the value of a property, please contact us for a free consultation.
4 Beds
2.5 Baths
1,933 SqFt
SOLD DATE : 08/06/2020
Key Details
Sold Price $331,000
Property Type Single Family Home
Sub Type Single Family - Detached
Listing Status Sold
Purchase Type For Sale
Square Footage 1,933 sqft
Price per Sqft $171
Subdivision Hunters Chase Lot 1-112 Tr A&B
MLS Listing ID 6095963
Sold Date 08/06/20
Bedrooms 4
HOA Y/N No
Originating Board Arizona Regional Multiple Listing Service (ARMLS)
Year Built 1986
Annual Tax Amount $1,315
Tax Year 2019
Lot Size 6,821 Sqft
Acres 0.16
Property Description
Nice curb appeal with an inviting front patio, mature shade tree and extra driveway to the RV gate & parking. Enter to the spacious family room with vaulted ceilings. The eat-in kitchen has an abundance of oak cabinets, Corian counters, black appliances. Powder room and laundry downstairs. Loft area has built-in storage. Sizable secondary bedrooms have carpet & ceiling fans. Master has a full bath and walk-in closet. The backyard has a covered patio, fenced pebble tec pool and nice grass area for the kids & pets to play! Walking distance to the elem/Jr high school and Sahuaro Ranch Park. Close to the US 60 & loop 101.
Location
State AZ
County Maricopa
Community Hunters Chase Lot 1-112 Tr A&B
Direction South on 63rd Ave, Left on Cochise Dr, right on 62nd Dr, Left on Comet Ave. Home is on the north side of the street.
Rooms
Other Rooms Great Room, Family Room
Master Bedroom Upstairs
Den/Bedroom Plus 4
Separate Den/Office N
Interior
Interior Features Upstairs, Eat-in Kitchen, Vaulted Ceiling(s), Pantry, Double Vanity, Full Bth Master Bdrm, Separate Shwr & Tub, Tub with Jets, High Speed Internet
Heating Electric
Cooling Refrigeration, Ceiling Fan(s)
Flooring Carpet, Tile, Wood
Fireplaces Number No Fireplace
Fireplaces Type None
Fireplace No
Window Features Sunscreen(s)
SPA None
Laundry Wshr/Dry HookUp Only
Exterior
Exterior Feature Covered Patio(s), Playground, Misting System, Patio, Storage
Garage Dir Entry frm Garage, Electric Door Opener, RV Gate, RV Access/Parking
Garage Spaces 2.0
Garage Description 2.0
Fence Block
Pool Play Pool, Fenced, Private
Utilities Available SRP
Amenities Available None
Waterfront No
Roof Type Composition,Rolled/Hot Mop
Private Pool Yes
Building
Lot Description Gravel/Stone Front, Grass Front, Grass Back, Auto Timer H2O Front, Auto Timer H2O Back
Story 2
Builder Name KNOELL HOMES
Sewer Public Sewer
Water City Water
Structure Type Covered Patio(s),Playground,Misting System,Patio,Storage
New Construction Yes
Schools
Elementary Schools Sahuaro Ranch Elementary School
Middle Schools Sahuaro Ranch Elementary School
High Schools Ironwood High School
School District Peoria Unified School District
Others
HOA Fee Include No Fees
Senior Community No
Tax ID 143-12-935
Ownership Fee Simple
Acceptable Financing Cash, Conventional, FHA, VA Loan
Horse Property N
Listing Terms Cash, Conventional, FHA, VA Loan
Financing Conventional
Read Less Info
Want to know what your home might be worth? Contact us for a FREE valuation!

Our team is ready to help you sell your home for the highest possible price ASAP

Copyright 2024 Arizona Regional Multiple Listing Service, Inc. All rights reserved.
Bought with Redfin Corporation






