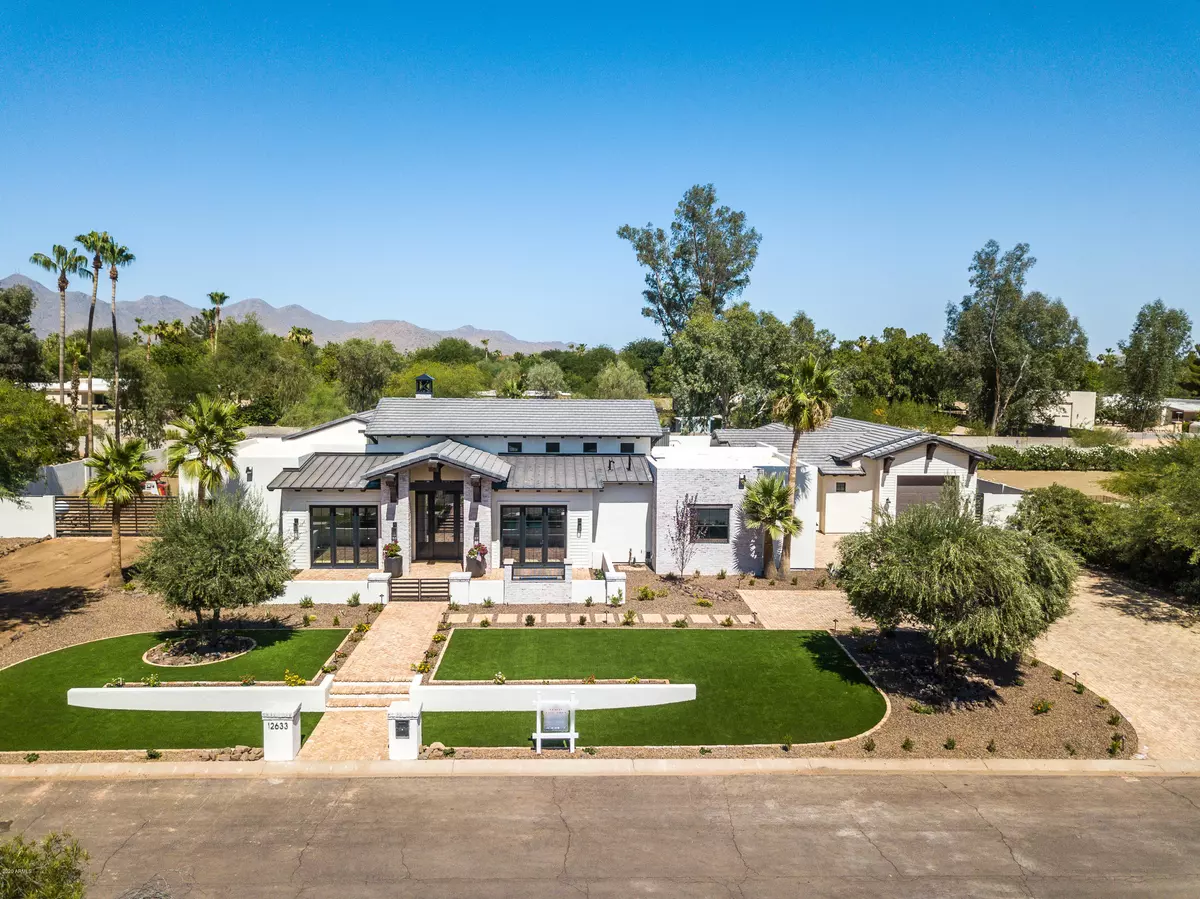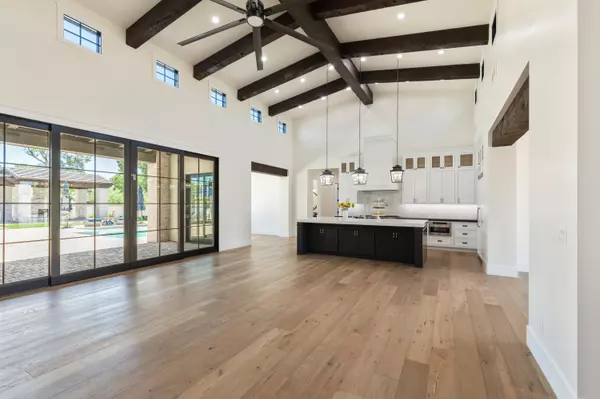$2,200,000
$2,305,000
4.6%For more information regarding the value of a property, please contact us for a free consultation.
5 Beds
4.5 Baths
4,670 SqFt
SOLD DATE : 08/28/2020
Key Details
Sold Price $2,200,000
Property Type Single Family Home
Sub Type Single Family - Detached
Listing Status Sold
Purchase Type For Sale
Square Footage 4,670 sqft
Price per Sqft $471
Subdivision Stoneridge Estates
MLS Listing ID 6045141
Sold Date 08/28/20
Style Ranch
Bedrooms 5
HOA Y/N No
Originating Board Arizona Regional Multiple Listing Service (ARMLS)
Year Built 2020
Annual Tax Amount $4,845
Tax Year 2019
Lot Size 0.846 Acres
Acres 0.85
Property Description
***Home is completed and absolutely gorgeous! 38 new pictures, Virtual Tour, and Interactive 3D Floorplan uploaded as of 7/5/20***
Come prepared to have your expectations exceeded at this gorgeous new build ranch style home in the highly coveted neighborhood of Stoneridge Estates in the Cactus Corridor. The attention to detail, meticulous architectural design, high quality craftmanship, expansive floorplan and fine design attributes are prevalent throughout. As you enter the home take note of the 18' vaulted ceiling in the Great Room and Kitchen and the hand-hewn beams and numerous clerestory windows that accentuate the space. The gourmet kitchen with butler's pantry is outfitted with beautiful custom solid wood cabinetry, granite counter tops and a stainless-steel Viking gas range and appliances. Off one end of the kitchen is the casual breakfast room overlooking the pool and backyard and on the other end is the formal dining room with wet bar, beverage center, and wine refrigerator that looks out to the front courtyard and fireplace. The resort style Master Bedroom is adorned with more wooden beams, romantic wall mounted fireplace, expansive his and hers closets with private laundry room and custom cabinetry, and a gorgeous Master Bathroom with stand alone soaking tub, huge walk in shower, and plentiful cabinetry and counter space. Each of the four additional bedrooms are generous in size, have en-suite bathrooms and include walk in closets. From the wood plank flooring throughout, to the rustic barn door access of the Rec Room, to the pebble sheen pool with baja shelf, to the spacious backyard Ramada with outdoor kitchen and stacked stone fireplace, there is so much more to share about this home that you really need to see it for yourself! Welcome to your Home Sweet Home!
Location
State AZ
County Maricopa
Community Stoneridge Estates
Direction North on Hayden, East on Larkspur, South on 80th Pl, East on Charter Oak, North on 81st Street to 4th home on East side of road.
Rooms
Other Rooms Great Room, BonusGame Room
Master Bedroom Split
Den/Bedroom Plus 6
Separate Den/Office N
Interior
Interior Features Breakfast Bar, Fire Sprinklers, No Interior Steps, Soft Water Loop, Vaulted Ceiling(s), Wet Bar, Kitchen Island, Pantry, Double Vanity, Full Bth Master Bdrm, Separate Shwr & Tub, High Speed Internet, Smart Home, Granite Counters
Heating Electric, ENERGY STAR Qualified Equipment, See Remarks
Cooling Refrigeration, Programmable Thmstat, Ceiling Fan(s), ENERGY STAR Qualified Equipment
Flooring Tile, Wood, Other
Fireplaces Type Other (See Remarks), 3+ Fireplace, Exterior Fireplace, Family Room, Master Bedroom, Gas
Fireplace Yes
Window Features ENERGY STAR Qualified Windows,Wood Frames,Double Pane Windows,Low Emissivity Windows
SPA None
Laundry Engy Star (See Rmks), Wshr/Dry HookUp Only
Exterior
Exterior Feature Covered Patio(s), Gazebo/Ramada, Patio, Built-in Barbecue
Parking Features Dir Entry frm Garage, Electric Door Opener, Extnded Lngth Garage, Over Height Garage, RV Gate
Garage Spaces 3.0
Garage Description 3.0
Fence Block
Pool Play Pool, Variable Speed Pump, Private
Utilities Available Propane
Amenities Available None
View Mountain(s)
Roof Type Tile,Foam,Metal
Accessibility Accessible Door 32in+ Wide, Accessible Hallway(s)
Private Pool Yes
Building
Lot Description Sprinklers In Rear, Sprinklers In Front, Desert Back, Desert Front, Synthetic Grass Frnt, Synthetic Grass Back, Auto Timer H2O Front, Auto Timer H2O Back
Story 1
Builder Name JRM Development
Sewer Septic in & Cnctd, Septic Tank
Water City Water
Architectural Style Ranch
Structure Type Covered Patio(s),Gazebo/Ramada,Patio,Built-in Barbecue
New Construction No
Schools
Elementary Schools Sonoran Sky Elementary School - Scottsdale
Middle Schools Desert Shadows Middle School - Scottsdale
High Schools Horizon High School
School District Paradise Valley Unified District
Others
HOA Fee Include No Fees
Senior Community No
Tax ID 175-11-130
Ownership Fee Simple
Acceptable Financing Cash, Conventional
Horse Property N
Listing Terms Cash, Conventional
Financing Conventional
Special Listing Condition Owner/Agent
Read Less Info
Want to know what your home might be worth? Contact us for a FREE valuation!

Our team is ready to help you sell your home for the highest possible price ASAP

Copyright 2025 Arizona Regional Multiple Listing Service, Inc. All rights reserved.
Bought with Sterling Fine Properties






