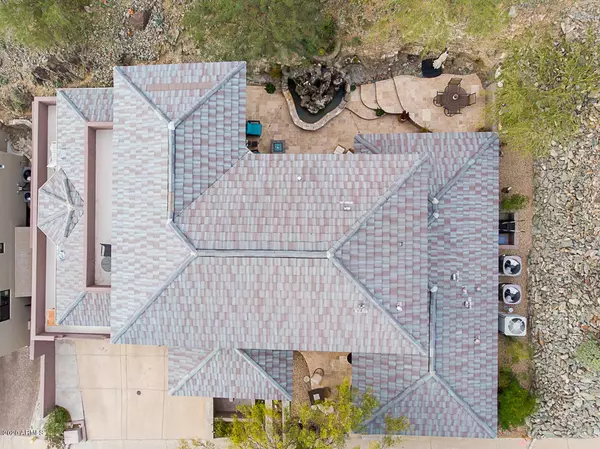$685,000
$697,400
1.8%For more information regarding the value of a property, please contact us for a free consultation.
5 Beds
4 Baths
3,410 SqFt
SOLD DATE : 07/13/2020
Key Details
Sold Price $685,000
Property Type Single Family Home
Sub Type Single Family - Detached
Listing Status Sold
Purchase Type For Sale
Square Footage 3,410 sqft
Price per Sqft $200
Subdivision Mount Central Place Lt 1-81 Tr A-L N & M C Park
MLS Listing ID 6030959
Sold Date 07/13/20
Bedrooms 5
HOA Fees $116/qua
HOA Y/N Yes
Originating Board Arizona Regional Multiple Listing Service (ARMLS)
Year Built 1997
Annual Tax Amount $4,343
Tax Year 2019
Lot Size 5,469 Sqft
Acres 0.13
Property Description
Perched high on the side of North Mountain, this custom 5 bedroom, 4 bath home offers breathtaking views. Thoughtfully designed to experience views from every window, take in the stunning redesigned front & back landscaping with desert plants, succulents and a picturesque waterfall. The upstairs master retreat captures spectacular sunsets from the balcony and welcomes you to relax in the claw-foot garden tub. With 3 additional bedrooms & updated baths on the main level, you'll be surprised to find a guest suite or hobby room and bath tucked off the 3 car garage. This gated community features a private dog park, tennis court, pool and spa as well as access to hiking trials. Located near the very best eateries and shops Phoenix has to offer with close proximity to downtown & airport. Find your home in North Central Phoenix, popular for the Murphy's Bridle Path, endless mountain preserve trails, famous Phoenix resort and close proximity to sporting and downtown events with the strong community vibe. You'll appreciate the cost saving on all new windows and HVAC unit.
Location
State AZ
County Maricopa
Community Mount Central Place Lt 1-81 Tr A-L N & M C Park
Direction Head North Up Central through the round about at Mountain View, East Right to Mount Central through tunnel to gate, Turn Left on North Lane, Property will be on the Left
Rooms
Other Rooms Family Room
Basement Partial
Guest Accommodations 498.0
Master Bedroom Upstairs
Den/Bedroom Plus 6
Separate Den/Office Y
Interior
Interior Features Upstairs, Eat-in Kitchen, 9+ Flat Ceilings, Soft Water Loop, Vaulted Ceiling(s), Double Vanity, Full Bth Master Bdrm, Separate Shwr & Tub, High Speed Internet
Heating Electric
Cooling Refrigeration, Ceiling Fan(s)
Flooring Carpet, Tile
Fireplaces Number No Fireplace
Fireplaces Type None
Fireplace No
Window Features ENERGY STAR Qualified Windows,Double Pane Windows
SPA None
Exterior
Exterior Feature Balcony, Covered Patio(s), Patio
Garage Dir Entry frm Garage, Electric Door Opener, Extnded Lngth Garage
Garage Spaces 3.0
Garage Description 3.0
Fence None
Pool None
Community Features Gated Community, Community Spa Htd, Community Spa, Community Pool, Tennis Court(s), Biking/Walking Path
Utilities Available APS
Amenities Available Management
View City Lights, Mountain(s)
Roof Type Concrete
Private Pool No
Building
Lot Description Desert Back, Desert Front, Cul-De-Sac
Story 2
Builder Name Custom
Sewer Public Sewer
Water City Water
Structure Type Balcony,Covered Patio(s),Patio
New Construction No
Schools
Elementary Schools Richard E Miller School
Middle Schools Royal Palm Middle School
High Schools Sunnyslope Elementary School
School District Glendale Union High School District
Others
HOA Name Mount Central Place
HOA Fee Include Maintenance Grounds
Senior Community No
Tax ID 159-42-109
Ownership Fee Simple
Acceptable Financing Conventional, FHA, VA Loan
Horse Property N
Listing Terms Conventional, FHA, VA Loan
Financing Conventional
Read Less Info
Want to know what your home might be worth? Contact us for a FREE valuation!

Our team is ready to help you sell your home for the highest possible price ASAP

Copyright 2024 Arizona Regional Multiple Listing Service, Inc. All rights reserved.
Bought with HomeSmart






