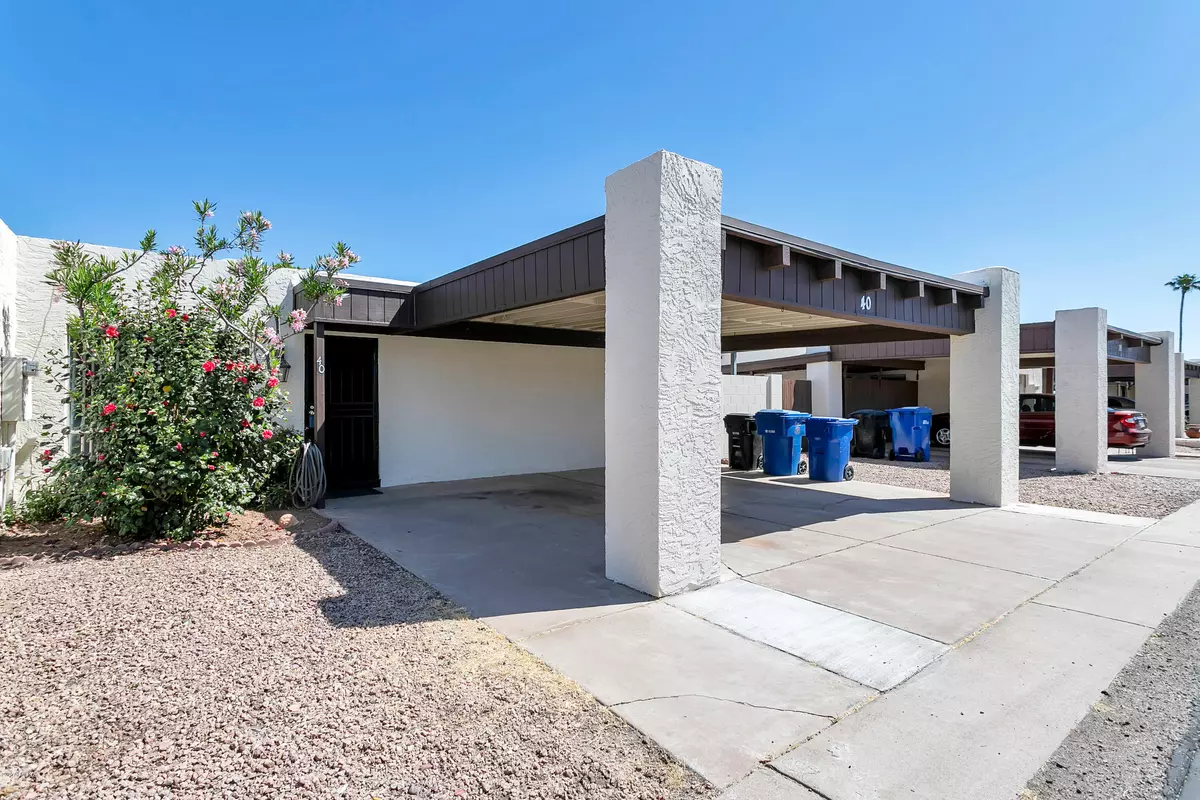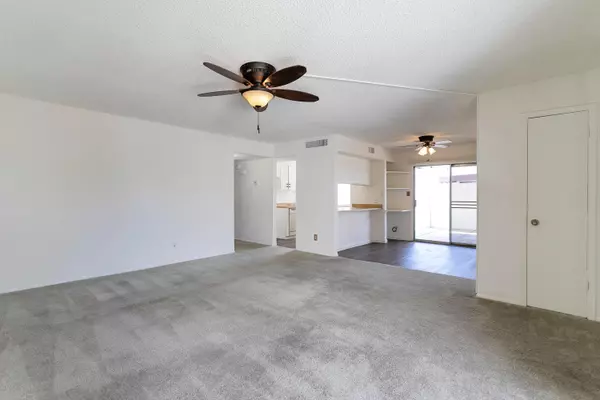$195,000
$202,900
3.9%For more information regarding the value of a property, please contact us for a free consultation.
2 Beds
2 Baths
1,161 SqFt
SOLD DATE : 06/15/2020
Key Details
Sold Price $195,000
Property Type Single Family Home
Sub Type Patio Home
Listing Status Sold
Purchase Type For Sale
Square Footage 1,161 sqft
Price per Sqft $167
Subdivision Ivy Gardens
MLS Listing ID 6075448
Sold Date 06/15/20
Style Spanish
Bedrooms 2
HOA Fees $47/mo
HOA Y/N Yes
Originating Board Arizona Regional Multiple Listing Service (ARMLS)
Year Built 1979
Annual Tax Amount $530
Tax Year 2019
Lot Size 3,643 Sqft
Acres 0.08
Property Description
Great opportunity to buy an affordable patio home in a great Mesa location. Close to freeway access, River view shopping area, restaurants, Cubs spring training facility and more. This 2 bedroom 2 bathroom unit has been updated with new laminate flooring, interior & exterior paint, blinds, toilets & vanity light fixtures. The open kitchen features GE profile dishwasher and stove. Inside laundry room with washer and dryer included. Master Bedroom has direct access to private patio and nice sized yard, 2 large covered patio areas with north south exposure and a covered 2 car carport. This home won't last long!
Location
State AZ
County Maricopa
Community Ivy Gardens
Direction From W McKellips Rd, go south on N Country Club Dr, turn right onto W Ivyglen St, turn right on Date to community entrance, turn left onto N Ivy Gardens, follow street around to property on the left.
Rooms
Other Rooms Family Room
Master Bedroom Not split
Den/Bedroom Plus 2
Separate Den/Office N
Interior
Interior Features Breakfast Bar, 9+ Flat Ceilings, No Interior Steps, 3/4 Bath Master Bdrm, High Speed Internet, Laminate Counters
Heating Electric
Cooling Refrigeration, Ceiling Fan(s)
Flooring Carpet, Laminate
Fireplaces Number No Fireplace
Fireplaces Type None
Fireplace No
SPA None
Exterior
Carport Spaces 2
Fence Block
Pool None
Utilities Available SRP
Amenities Available Management, Rental OK (See Rmks)
Waterfront No
Roof Type Built-Up,Foam,Rolled/Hot Mop
Private Pool No
Building
Lot Description Gravel/Stone Front
Story 1
Builder Name Unknown
Sewer Public Sewer
Water City Water
Architectural Style Spanish
New Construction Yes
Schools
Elementary Schools Whitman Elementary School
Middle Schools Carson Junior High School
High Schools Westwood High School
School District Mesa Unified District
Others
HOA Name Peterson Companey
HOA Fee Include Maintenance Grounds
Senior Community No
Tax ID 135-11-062
Ownership Fee Simple
Acceptable Financing Cash, Conventional, FHA
Horse Property N
Listing Terms Cash, Conventional, FHA
Financing Conventional
Read Less Info
Want to know what your home might be worth? Contact us for a FREE valuation!

Our team is ready to help you sell your home for the highest possible price ASAP

Copyright 2024 Arizona Regional Multiple Listing Service, Inc. All rights reserved.
Bought with HomeSmart






