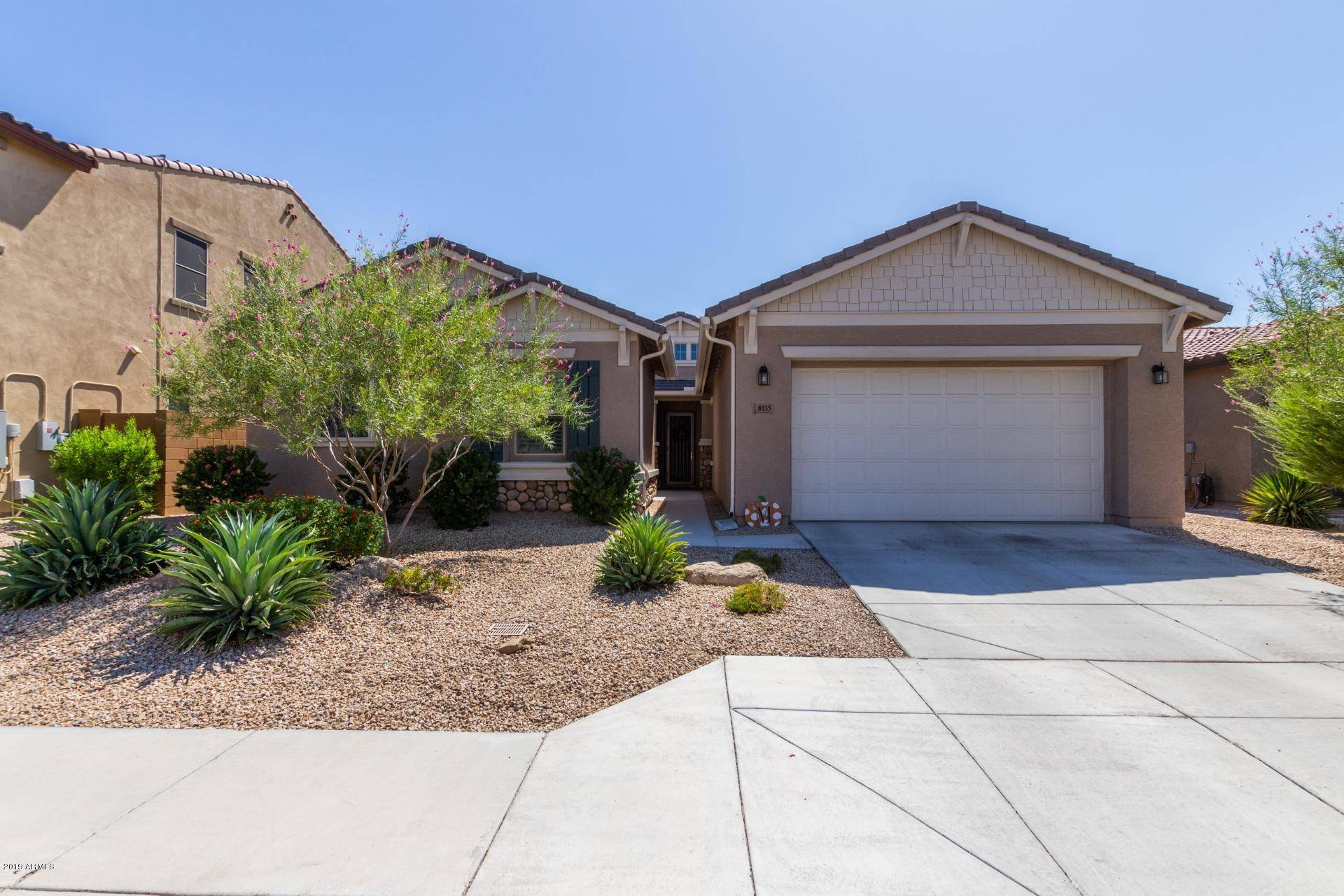$410,000
$424,900
3.5%For more information regarding the value of a property, please contact us for a free consultation.
4 Beds
2.5 Baths
2,616 SqFt
SOLD DATE : 02/18/2020
Key Details
Sold Price $410,000
Property Type Single Family Home
Sub Type Single Family - Detached
Listing Status Sold
Purchase Type For Sale
Square Footage 2,616 sqft
Price per Sqft $156
Subdivision Rock Springs
MLS Listing ID 5980868
Sold Date 02/18/20
Bedrooms 4
HOA Fees $75/mo
HOA Y/N Yes
Originating Board Arizona Regional Multiple Listing Service (ARMLS)
Year Built 2016
Annual Tax Amount $2,522
Tax Year 2019
Lot Size 7,560 Sqft
Acres 0.17
Property Sub-Type Single Family - Detached
Property Description
This is a 'Must See' home in the gated community of Rock Springs. Home is located in a cul-de-sac near greenbelt and features a beautiful kitchen with upgraded cabinets & lighting, plantation shutters, large granite kitchen island with sink & breakfast bar, double ovens and built-in microwave. The adjacent sitting room has an electric fireplace; great for a little quiet time. Master bedroom is over-sized with a large bathroom featuring a walk-in shower upgraded with decorative tile. Both master and guest bathrooms have upgraded bath vanities. The laundry room is large with attached cabinets. All garage overhead storage racks stay with the home. Front & back patios have travertine pavers. Back patio features BBQ & eating area, artificial grass & drop-down TV included in sale. Move-In Ready!
Location
State AZ
County Maricopa
Community Rock Springs
Direction Go east on Jomax Rd, turn left heading north onto N 80th Ave, turn left heading west onto Rock Springs Drive, home is on the left.
Rooms
Other Rooms Family Room
Den/Bedroom Plus 4
Separate Den/Office N
Interior
Interior Features Eat-in Kitchen, Breakfast Bar, 9+ Flat Ceilings, No Interior Steps, Kitchen Island, Pantry, 3/4 Bath Master Bdrm, Double Vanity, High Speed Internet, Granite Counters
Heating Electric
Cooling Ceiling Fan(s), Refrigeration
Flooring Carpet, Tile
Fireplaces Number 1 Fireplace
Fireplaces Type Other (See Remarks), 1 Fireplace
Fireplace Yes
Window Features Dual Pane,Low-E,Vinyl Frame
SPA None
Laundry WshrDry HookUp Only
Exterior
Exterior Feature Covered Patio(s)
Parking Features Attch'd Gar Cabinets, Electric Door Opener, Over Height Garage, Tandem
Garage Spaces 3.0
Garage Description 3.0
Fence Block
Pool None
Community Features Gated Community, Playground, Biking/Walking Path
Amenities Available Other, Management
Roof Type Tile
Private Pool No
Building
Lot Description Sprinklers In Rear, Sprinklers In Front, Desert Back, Desert Front, Cul-De-Sac, Synthetic Grass Back, Auto Timer H2O Front, Auto Timer H2O Back
Story 1
Builder Name K Hovnanian Homes
Sewer Public Sewer
Water City Water
Structure Type Covered Patio(s)
New Construction No
Schools
Elementary Schools Terramar Elementary
Middle Schools Terramar Elementary
High Schools Sandra Day O'Connor High School
School District Deer Valley Unified District
Others
HOA Name Rock Springs
HOA Fee Include Maintenance Grounds,Street Maint
Senior Community No
Tax ID 201-20-272
Ownership Fee Simple
Acceptable Financing Conventional, FHA
Horse Property N
Listing Terms Conventional, FHA
Financing Cash
Read Less Info
Want to know what your home might be worth? Contact us for a FREE valuation!

Our team is ready to help you sell your home for the highest possible price ASAP

Copyright 2025 Arizona Regional Multiple Listing Service, Inc. All rights reserved.
Bought with HUNT Real Estate ERA






