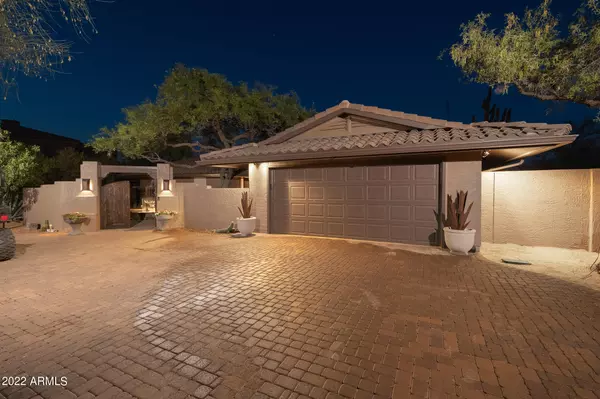$1,000,000
$1,100,000
9.1%For more information regarding the value of a property, please contact us for a free consultation.
3 Beds
4.5 Baths
2,172 SqFt
SOLD DATE : 10/20/2022
Key Details
Sold Price $1,000,000
Property Type Single Family Home
Sub Type Single Family - Detached
Listing Status Sold
Purchase Type For Sale
Square Footage 2,172 sqft
Price per Sqft $460
Subdivision Desert Foothills North
MLS Listing ID 6419236
Sold Date 10/20/22
Style Ranch
Bedrooms 3
HOA Fees $5/ann
HOA Y/N Yes
Originating Board Arizona Regional Multiple Listing Service (ARMLS)
Year Built 1980
Annual Tax Amount $1,713
Tax Year 2021
Lot Size 0.966 Acres
Acres 0.97
Property Description
Incredible custom home w/ picture perfect backyard ready for holidays, family gatherings, and weddings. This one has it all and has been kept meticulously. Inside you will find travertine flooring in all living areas and real hardwood floors in the bedrooms. Custom kitchen w/ built in Subzero refrigerator, Viking gas cooking, all the upgrades. Home is fully automated, the lighting, pool, security, and the in-ceiling speakers are operated from a digital keypad. All bathrooms are tiled showers and upgraded to the nines. There is a separate office/mancave attached to the 2 car garage with its own full bath. The grassy yard is perfect. Full paver driveway, RV parking with full hookups, 50 amp plugin. Built in Viking BBQ, fire pit, misters, huge pool, 2 outdoor bathrooms, too much to list!
Location
State AZ
County Maricopa
Community Desert Foothills North
Direction North on Cave Creek road, right on East Loan Mountain, right on 49th street, right on Rancho Tierra. The property will be on the left.
Rooms
Other Rooms Great Room, Family Room
Master Bedroom Not split
Den/Bedroom Plus 4
Separate Den/Office Y
Interior
Interior Features Eat-in Kitchen, Roller Shields, Kitchen Island, Double Vanity, Full Bth Master Bdrm, Separate Shwr & Tub, Tub with Jets
Heating Electric
Cooling Refrigeration
Flooring Carpet, Tile, Wood
Fireplaces Type 1 Fireplace
Fireplace Yes
Window Features Skylight(s),Double Pane Windows,Low Emissivity Windows
SPA None
Laundry Wshr/Dry HookUp Only
Exterior
Exterior Feature Covered Patio(s), Gazebo/Ramada, Misting System, Patio, Built-in Barbecue
Garage RV Gate, RV Access/Parking
Garage Spaces 2.0
Garage Description 2.0
Fence Block
Pool Private
Landscape Description Irrigation Back, Irrigation Front
Community Features Biking/Walking Path
Utilities Available Propane
Waterfront No
Roof Type Tile
Private Pool Yes
Building
Lot Description Desert Front, Grass Back, Irrigation Front, Irrigation Back
Story 1
Builder Name Unknown
Sewer Septic Tank
Water City Water
Architectural Style Ranch
Structure Type Covered Patio(s),Gazebo/Ramada,Misting System,Patio,Built-in Barbecue
New Construction Yes
Schools
Elementary Schools Black Mountain Elementary School
Middle Schools Sonoran Trails Middle School
High Schools Cactus Shadows High School
School District Cave Creek Unified District
Others
HOA Name Desert Fthills North
HOA Fee Include Maintenance Grounds
Senior Community No
Tax ID 211-63-081
Ownership Fee Simple
Acceptable Financing Cash, Conventional, VA Loan
Horse Property N
Listing Terms Cash, Conventional, VA Loan
Financing Conventional
Read Less Info
Want to know what your home might be worth? Contact us for a FREE valuation!

Our team is ready to help you sell your home for the highest possible price ASAP

Copyright 2024 Arizona Regional Multiple Listing Service, Inc. All rights reserved.
Bought with Russ Lyon Sotheby's International Realty






