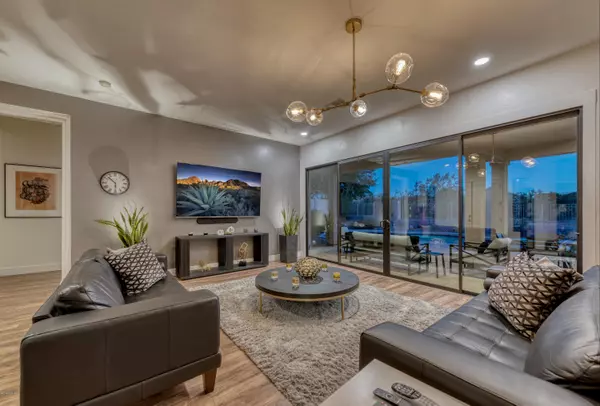$665,000
$695,000
4.3%For more information regarding the value of a property, please contact us for a free consultation.
3 Beds
2.5 Baths
2,737 SqFt
SOLD DATE : 02/26/2020
Key Details
Sold Price $665,000
Property Type Single Family Home
Sub Type Single Family - Detached
Listing Status Sold
Purchase Type For Sale
Square Footage 2,737 sqft
Price per Sqft $242
Subdivision Tatum Ranch
MLS Listing ID 6000480
Sold Date 02/26/20
Bedrooms 3
HOA Fees $26/qua
HOA Y/N Yes
Originating Board Arizona Regional Multiple Listing Service (ARMLS)
Year Built 1997
Annual Tax Amount $2,863
Tax Year 2019
Lot Size 10,807 Sqft
Acres 0.25
Property Description
LEADING EDGE ''One of a Kind'' Masterpiece... Amazing opportunity to own this Stunning home extensively Remodeled Utilizing Restoration Hardware's New Modern Line design elements, New Roof in 2016, Updated AC, & more. You can be the lucky buyer who can call this Beautiful home their own! From the moment you step inside, you will notice the open floor plan/ great room concept that flows so naturally.
This beautiful home features a split floor plan with three bedrooms, a den/office, sumptuous master suite, two- and one-half Baths. ....and of course, Stunning High End lighting throughout this fabulous home! The Entertainer's dream kitchen features tons of storage space and cabinetry, Professional Gas Range, KitchenAid Stainless-Steel appliances, and a Huge Gathering Island....
Enjoy beautiful sunsets and Starry Nights in your magnificent private resort back yard with covered patio, Pebble-Tec Pool, Artificial turf, & professional landscape lighting. Add a Three car garage on Private Premium Homesite backing to natural area open space, and you have Arizona Perfection. Close to Shopping, Championship Golf, the best restaurants, award winning Schools, and much more...Just a fantastic Home & location!!
Professional custom designs by Chai Lauren Ventures.
Location
State AZ
County Maricopa
Community Tatum Ranch
Direction North on Tatum to Dixileta, Right on Dixileta to Desert Willow Pkwy, (Light) Left on Desert Willow to Justica, Right on Justica to Home on the Right.
Rooms
Den/Bedroom Plus 4
Separate Den/Office Y
Interior
Interior Features Eat-in Kitchen, Kitchen Island, Double Vanity, Separate Shwr & Tub, Granite Counters
Heating Natural Gas
Cooling Refrigeration
Fireplaces Number No Fireplace
Fireplaces Type None
Fireplace No
SPA None
Exterior
Garage Spaces 3.0
Garage Description 3.0
Fence Block, Wrought Iron
Pool Heated, Private
Utilities Available APS, SW Gas
Amenities Available Management
Roof Type Tile
Private Pool Yes
Building
Lot Description Gravel/Stone Front, Gravel/Stone Back, Synthetic Grass Back
Story 1
Builder Name UDC
Sewer Public Sewer
Water City Water
New Construction No
Schools
Elementary Schools Lone Mountain Elementary School
Middle Schools Sonoran Trails Middle School
High Schools Cactus Shadows High School
School District Cave Creek Unified District
Others
HOA Name Tatum Ranch
HOA Fee Include Maintenance Grounds
Senior Community No
Tax ID 211-63-297
Ownership Fee Simple
Acceptable Financing Cash, Conventional
Horse Property N
Listing Terms Cash, Conventional
Financing Other
Read Less Info
Want to know what your home might be worth? Contact us for a FREE valuation!

Our team is ready to help you sell your home for the highest possible price ASAP

Copyright 2025 Arizona Regional Multiple Listing Service, Inc. All rights reserved.
Bought with Russ Lyon Sotheby's International Realty






