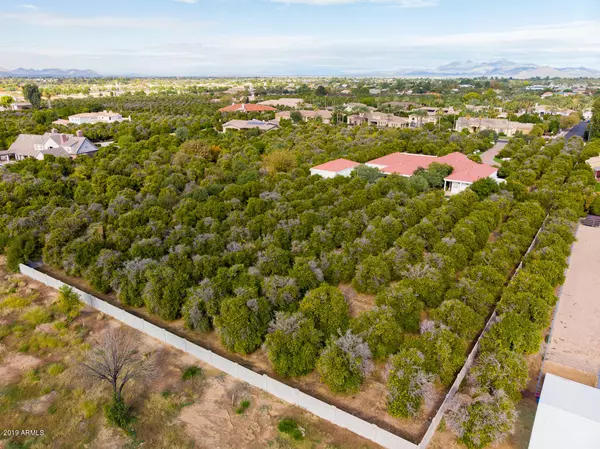$1,500,000
$1,500,000
For more information regarding the value of a property, please contact us for a free consultation.
6 Beds
5 Baths
7,926 SqFt
SOLD DATE : 02/18/2020
Key Details
Sold Price $1,500,000
Property Type Single Family Home
Sub Type Single Family - Detached
Listing Status Sold
Purchase Type For Sale
Square Footage 7,926 sqft
Price per Sqft $189
Subdivision Oasis Citrus Groves 1
MLS Listing ID 6012152
Sold Date 02/18/20
Style Santa Barbara/Tuscan
Bedrooms 6
HOA Y/N No
Originating Board Arizona Regional Multiple Listing Service (ARMLS)
Year Built 1997
Annual Tax Amount $12,518
Tax Year 2019
Lot Size 3.129 Acres
Acres 3.13
Property Description
Don't miss this one of a kind property! It's rare to find a home on 3.13 acres in town, but what is even more rare, is that the entire property is fully fenced for privacy (block wall) and zoned to allow horses. If luxurious landscaping, privacy and room to wander inside and out is what you are looking for, then be sure to take the time to schedule a viewing of this listing, located in the Groves of Mesa. From the minute you drive thru the gate and down the grand driveway, you'll feel like you just entered a resort, surround by groves, singing water fountains and beautiful grass (low maintenance artificial grass). There is room for most everything in this 6-bedroom, 5-bathroom home. The living room offers a built in projector with black-out screen ~ it can be rolled up when not in use, to view the beautiful views from the window, or rolled down to darken the room to watch a movie. You will be able to relax or work in the inviting office spaces with thier grandeur, dark wood built ins. In addition to the living room and office space, there are other living/multi purpose areas (one is currently an indoor gym)! The kitchen is large and open, perfect for cozy, informal gatherings or elegant, formal entertaining. The large master bedroom offers ambiance to both the bedroom and the bath, with a dual fireplace; and the master walk-in closet is seemingly endless. The home is bright with floor to ceiling windows that allow the sun to flow inside.
Enjoy the fireplace on chilly mornings or evenings, or unwind and relax in the oversized spa! If you enjoy outdoor living and entertaining, the manicured grounds offer plenty of space to do just that, including a built in BBQ and mini-putting course. There is plenty of park space in the 4-car garage, a drive through RV garage, as well as an additional guest parking space for family and friends. And if additional or private guest quarters are needed, you've hit the jackpot with this property, because it also boasts a large guesthouse with full bath, kitchen and bedroom. The property is zoned as horse property, is irrigated and has many orange trees. You really need to look no further.
We hope you will take the time to view this hidden gem, so you can see for yourself and agree, the owner has put much love and care into this amazing home!!
Note: Seller is investigating rezoning into two parcels.
Location
State AZ
County Maricopa
Community Oasis Citrus Groves 1
Direction Head south on N Val Vista Dr, Turn left onto E Huber St
Rooms
Other Rooms Library-Blt-in Bkcse, Guest Qtrs-Sep Entrn, Separate Workshop, Media Room, Family Room, BonusGame Room
Basement Finished, Full
Guest Accommodations 1217.0
Master Bedroom Split
Den/Bedroom Plus 9
Separate Den/Office Y
Interior
Interior Features Upstairs, Eat-in Kitchen, Breakfast Bar, 9+ Flat Ceilings, Drink Wtr Filter Sys, Kitchen Island, Pantry, Double Vanity, Full Bth Master Bdrm, Separate Shwr & Tub, High Speed Internet, Granite Counters
Heating Electric
Cooling Refrigeration, Ceiling Fan(s)
Flooring Carpet, Tile
Fireplaces Type 3+ Fireplace, Two Way Fireplace, Exterior Fireplace, Family Room, Master Bedroom, Gas
Fireplace Yes
Window Features Double Pane Windows
SPA Heated,Private
Exterior
Exterior Feature Circular Drive, Covered Patio(s), Patio, Private Yard, Built-in Barbecue, Separate Guest House
Parking Features Electric Door Opener, Extnded Lngth Garage, Over Height Garage, Separate Strge Area, Side Vehicle Entry, Detached, RV Access/Parking, Gated, RV Garage
Garage Spaces 6.0
Garage Description 6.0
Fence Block, Other, See Remarks
Pool None
Landscape Description Irrigation Back, Irrigation Front
Community Features Biking/Walking Path
Utilities Available SRP, City Gas
Amenities Available None
Roof Type Tile
Private Pool No
Building
Lot Description Sprinklers In Rear, Sprinklers In Front, Gravel/Stone Front, Gravel/Stone Back, Synthetic Grass Frnt, Synthetic Grass Back, Irrigation Front, Irrigation Back
Story 1
Builder Name Unknown
Sewer Public Sewer
Water City Water
Architectural Style Santa Barbara/Tuscan
Structure Type Circular Drive,Covered Patio(s),Patio,Private Yard,Built-in Barbecue, Separate Guest House
New Construction No
Schools
Elementary Schools Hale Elementary School
Middle Schools Stapley Junior High School
High Schools Mountain View - Waddell
School District Mesa Unified District
Others
HOA Fee Include No Fees
Senior Community No
Tax ID 141-31-011-C
Ownership Fee Simple
Acceptable Financing Cash, Conventional, VA Loan
Horse Property Y
Listing Terms Cash, Conventional, VA Loan
Financing Conventional
Read Less Info
Want to know what your home might be worth? Contact us for a FREE valuation!

Our team is ready to help you sell your home for the highest possible price ASAP

Copyright 2024 Arizona Regional Multiple Listing Service, Inc. All rights reserved.
Bought with Better Homes & Gardens Real Estate SJ Fowler






