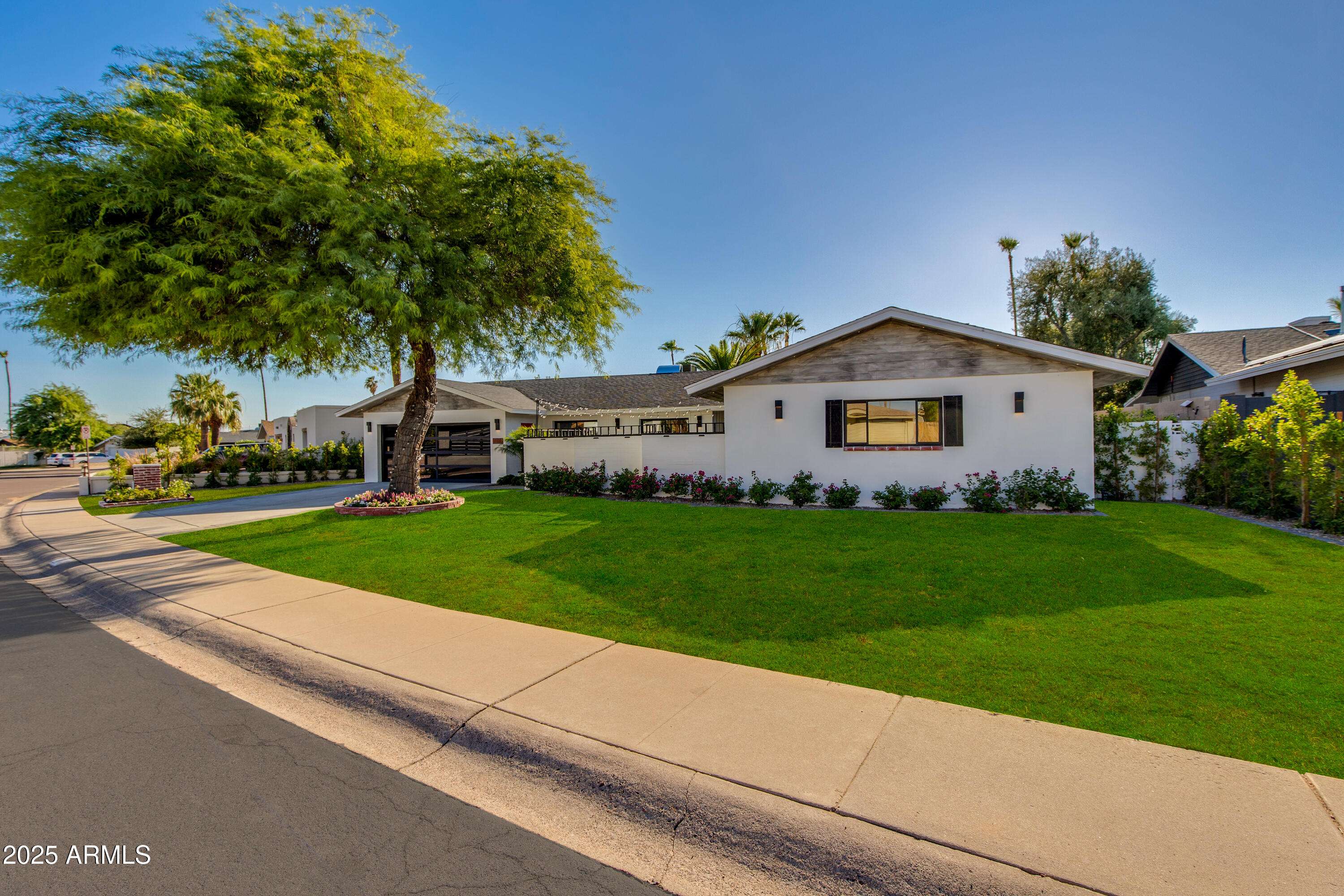4 Beds
3 Baths
2,340 SqFt
4 Beds
3 Baths
2,340 SqFt
Key Details
Property Type Single Family Home
Sub Type Single Family Residence
Listing Status Active
Purchase Type For Sale
Square Footage 2,340 sqft
Price per Sqft $638
Subdivision Park Scottsdale 9 Amd
MLS Listing ID 6890999
Style Contemporary
Bedrooms 4
HOA Y/N No
Year Built 1967
Annual Tax Amount $1,864
Tax Year 2024
Lot Size 8,981 Sqft
Acres 0.21
Property Sub-Type Single Family Residence
Source Arizona Regional Multiple Listing Service (ARMLS)
Property Description
Live ostentatiously with 2 SPLIT PRIMARY BEDROOMS en-suite with spa like bathrooms fit for royalty. The SECOND PRIMARY SUITE is tucked away in the corner of the home has separate entrance opening onto the twinkling lit front courtyard, just perfect as a 'Mother-in-law' suite or work from home situation. THE PRIMARY (Owner's Suite) has Bathroom en-suite with dual vanities and sliders onto the pool with own patio. Add in 2 additional bedrooms sharing the 3rd full bathroom, an inside laundry hidden behind custom barn doors, a 2 CAR GARAGE with E-V Charger, and THE SYMPHONY BETWEEN OUTDOORS & IN IS SIMPLY ENCHANTING!!
FEATURING: Camelback Mtn Views, Brand New Roof, New Water heater, Brand New HVAC & Ducts, All New Dual Pain Windows & Sliders Throughout, Engineered Hardwood Floors, Porcelain Tile, 3 Brand New Bathrooms, Inside Laundry with Washer/ Dryer, New Pebble tech Pool Finish, New Deck and Front Courtyard Paving, Brand New Glass Garage Door, Motor, Epoxy Flooring and E-V Charger, New Vaulted Ceilings, All New Bosch appliances & Gas Cook top, Signature Chandeliers, Lighting & Fans, All New Landscaping, Lighting, Turf, Auto H20 Irrigation, New Electric, Plumbing. Custom Iron Fencing & Block Walls, Ample off Street Parking, Scottsdale Schools.
Location
State AZ
County Maricopa
Community Park Scottsdale 9 Amd
Direction McDonald East to 82nd, North on 82nd to Malcomb, left on 82nd Way to the home on the left.
Rooms
Other Rooms Great Room, Family Room
Master Bedroom Not split
Den/Bedroom Plus 4
Separate Den/Office N
Interior
Interior Features Double Vanity, Eat-in Kitchen, No Interior Steps, Vaulted Ceiling(s), Kitchen Island, 2 Master Baths, 3/4 Bath Master Bdrm
Heating Electric
Cooling Central Air, Ceiling Fan(s), Programmable Thmstat
Flooring Wood
Fireplaces Type 1 Fireplace, Family Room
Fireplace Yes
Window Features Skylight(s),Dual Pane
Appliance Gas Cooktop
SPA None
Exterior
Exterior Feature Built-in Barbecue
Parking Features Garage Door Opener, Attch'd Gar Cabinets, Electric Vehicle Charging Station(s)
Garage Spaces 2.0
Garage Description 2.0
Fence Block, Wrought Iron
Pool Diving Pool
Community Features Biking/Walking Path
View Mountain(s)
Roof Type Composition
Porch Covered Patio(s), Patio
Building
Lot Description Sprinklers In Rear, Sprinklers In Front, Grass Front, Grass Back, Synthetic Grass Back, Auto Timer H2O Front, Auto Timer H2O Back
Story 1
Builder Name Vicsdale Home Designs LLC
Sewer Public Sewer
Water City Water
Architectural Style Contemporary
Structure Type Built-in Barbecue
New Construction No
Schools
Elementary Schools Navajo Elementary School
Middle Schools Mohave Middle School
High Schools Saguaro High School
School District Scottsdale Unified District
Others
HOA Fee Include No Fees
Senior Community No
Tax ID 174-12-065
Ownership Fee Simple
Acceptable Financing Cash, Conventional
Horse Property N
Listing Terms Cash, Conventional

Copyright 2025 Arizona Regional Multiple Listing Service, Inc. All rights reserved.






