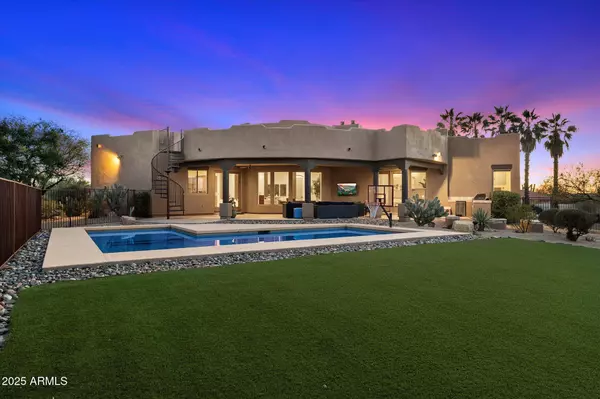4 Beds
3 Baths
4,548 SqFt
4 Beds
3 Baths
4,548 SqFt
Key Details
Property Type Single Family Home
Sub Type Single Family - Detached
Listing Status Active
Purchase Type For Sale
Square Footage 4,548 sqft
Price per Sqft $478
Subdivision Metes And Bounds
MLS Listing ID 6805312
Style Territorial/Santa Fe
Bedrooms 4
HOA Y/N No
Originating Board Arizona Regional Multiple Listing Service (ARMLS)
Year Built 2006
Annual Tax Amount $3,079
Tax Year 2024
Lot Size 1.253 Acres
Acres 1.25
Property Description
The home's four bedrooms include a luxurious primary suite with a spa-like en-suite, walk-in closet, fireplace and private access to the patio. In addition to the main living space, the nearly 900 sq.ft. separate guest casita above the fourth stall garage and generously-sized bonus room offer endless possibilities- whether you need a home office, media room, additional guest suite, or investment opportunity.
Fabulous location nearby shopping, dining, and hiking trails!
Location
State AZ
County Maricopa
Community Metes And Bounds
Direction North on Scottsdale Road, West on Ashler Hills, South on Calle De Las Estrellas Rd to 6708, Home will be on the left.
Rooms
Other Rooms Guest Qtrs-Sep Entrn, BonusGame Room
Guest Accommodations 871.0
Master Bedroom Split
Den/Bedroom Plus 5
Separate Den/Office N
Interior
Interior Features Eat-in Kitchen, 9+ Flat Ceilings, Kitchen Island, Pantry, Double Vanity, Full Bth Master Bdrm, Separate Shwr & Tub, Tub with Jets, High Speed Internet, Granite Counters
Heating Electric, Propane
Cooling Ceiling Fan(s), Programmable Thmstat, Refrigeration
Flooring Carpet, Tile
Fireplaces Type 2 Fireplace, Fire Pit, Living Room, Master Bedroom, Gas
Fireplace Yes
Window Features Dual Pane
SPA None
Exterior
Exterior Feature Balcony, Covered Patio(s), Playground, Patio, Private Street(s), Built-in Barbecue, Separate Guest House
Parking Features Attch'd Gar Cabinets, Dir Entry frm Garage, Electric Door Opener, Extnded Lngth Garage, RV Access/Parking
Garage Spaces 4.0
Garage Description 4.0
Fence Wrought Iron
Pool Private
Utilities Available Propane
Amenities Available None
View City Lights, Mountain(s)
Roof Type Foam
Private Pool Yes
Building
Lot Description Desert Back, Desert Front, Dirt Front, Synthetic Grass Back
Story 2
Builder Name Sonoran Signature
Sewer Septic in & Cnctd, Septic Tank
Water City Water
Architectural Style Territorial/Santa Fe
Structure Type Balcony,Covered Patio(s),Playground,Patio,Private Street(s),Built-in Barbecue, Separate Guest House
New Construction No
Schools
Elementary Schools Black Mountain Elementary School
Middle Schools Sonoran Trails Middle School
High Schools Cactus Shadows High School
School District Cave Creek Unified District
Others
HOA Fee Include No Fees
Senior Community No
Tax ID 216-50-166-B
Ownership Fee Simple
Acceptable Financing Conventional
Horse Property Y
Listing Terms Conventional

Copyright 2025 Arizona Regional Multiple Listing Service, Inc. All rights reserved.






