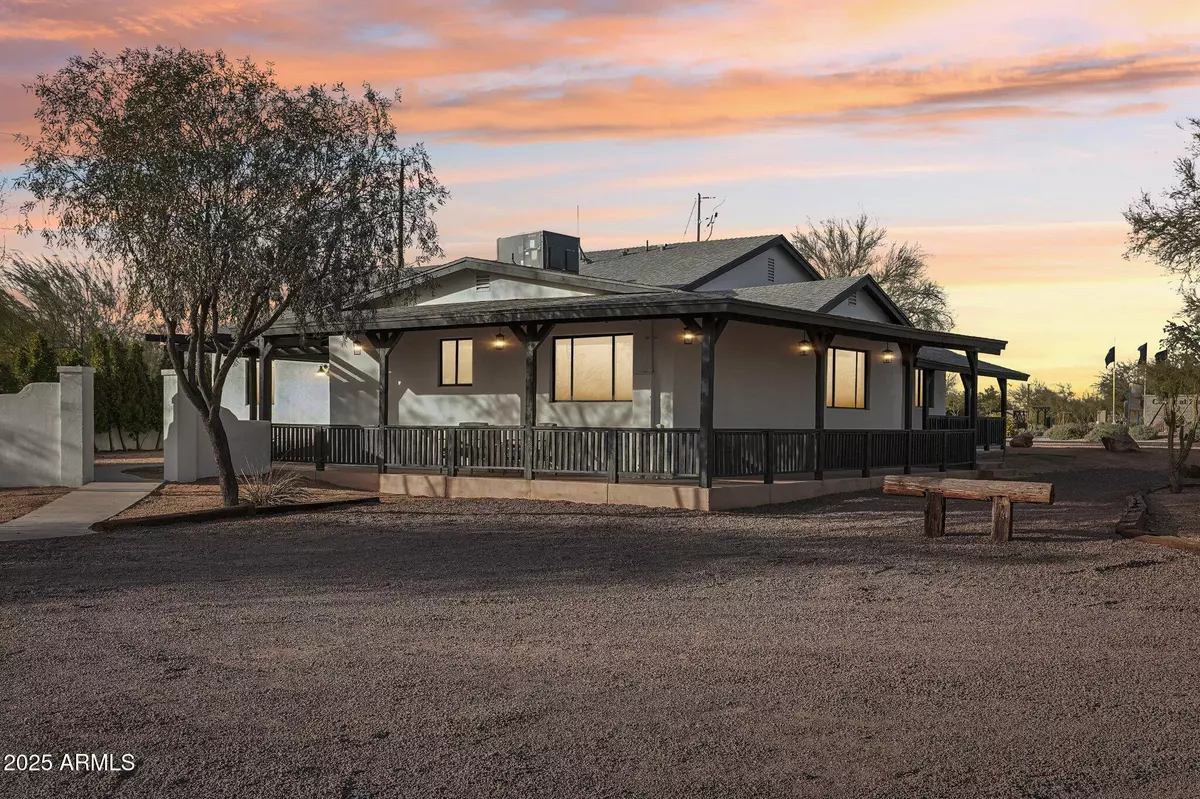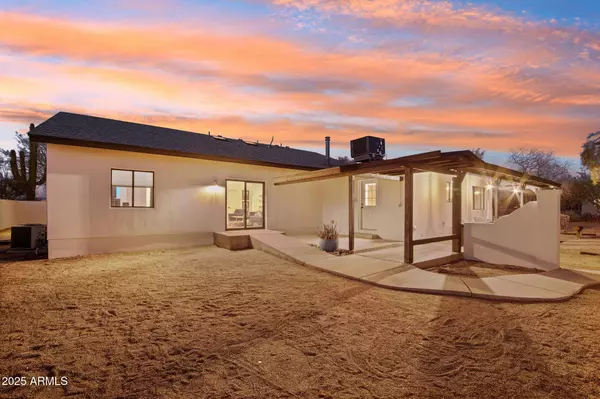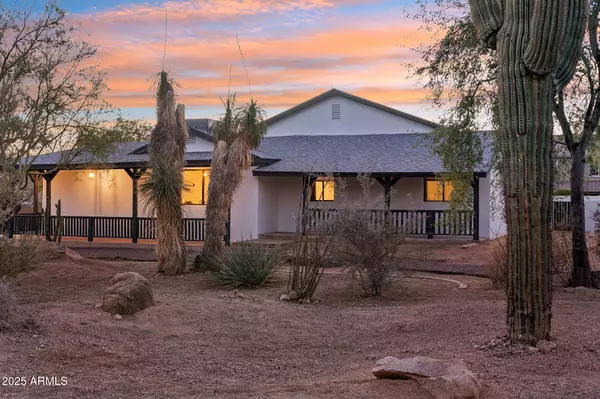4 Beds
2 Baths
3,246 SqFt
4 Beds
2 Baths
3,246 SqFt
OPEN HOUSE
Sat Jan 18, 11:00am - 1:00pm
Sun Jan 19, 11:00am - 1:00pm
Key Details
Property Type Single Family Home
Sub Type Single Family - Detached
Listing Status Active
Purchase Type For Sale
Square Footage 3,246 sqft
Price per Sqft $318
Subdivision Meets And Bounds
MLS Listing ID 6803425
Style Ranch
Bedrooms 4
HOA Y/N No
Originating Board Arizona Regional Multiple Listing Service (ARMLS)
Year Built 1977
Annual Tax Amount $2,928
Tax Year 2024
Lot Size 1.262 Acres
Acres 1.26
Property Description
Location
State AZ
County Maricopa
Community Meets And Bounds
Direction Cave Creek just north of Dynamite Rd. Go East on Peak View Road. Third Drive Way on the Right (south) side of the Road.
Rooms
Other Rooms Separate Workshop, Great Room, Family Room
Den/Bedroom Plus 4
Separate Den/Office N
Interior
Interior Features Eat-in Kitchen, Drink Wtr Filter Sys, No Interior Steps, Soft Water Loop, Kitchen Island, Full Bth Master Bdrm, Separate Shwr & Tub, High Speed Internet, Granite Counters
Heating Electric
Cooling Refrigeration
Flooring Laminate, Tile, Concrete
Fireplaces Number No Fireplace
Fireplaces Type None
Fireplace No
Window Features Dual Pane,Vinyl Frame
SPA None
Laundry WshrDry HookUp Only
Exterior
Exterior Feature Circular Drive, Covered Patio(s), Storage, RV Hookup
Parking Features Attch'd Gar Cabinets, Detached, RV Access/Parking
Garage Spaces 2.5
Garage Description 2.5
Fence Chain Link
Pool None
Amenities Available None
View Mountain(s)
Roof Type Composition
Private Pool No
Building
Lot Description Corner Lot, Desert Back, Desert Front
Story 1
Builder Name Unknown
Sewer Septic Tank
Water City Water
Architectural Style Ranch
Structure Type Circular Drive,Covered Patio(s),Storage,RV Hookup
New Construction No
Schools
Elementary Schools Desert Willow Elementary School
Middle Schools Sonoran Trails Middle School
High Schools Cactus Shadows High School
School District Cave Creek Unified District
Others
HOA Fee Include No Fees
Senior Community No
Tax ID 211-39-003-Z
Ownership Fee Simple
Acceptable Financing VA Loan
Horse Property Y
Horse Feature Tack Room
Listing Terms VA Loan

Copyright 2025 Arizona Regional Multiple Listing Service, Inc. All rights reserved.






