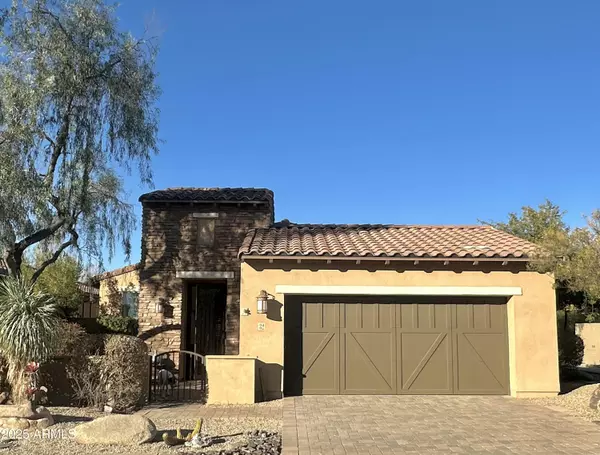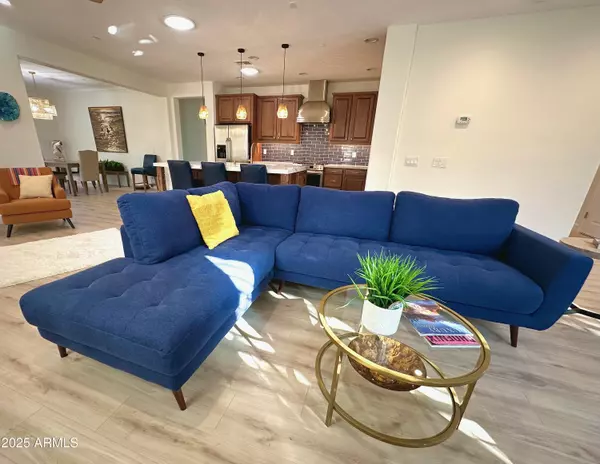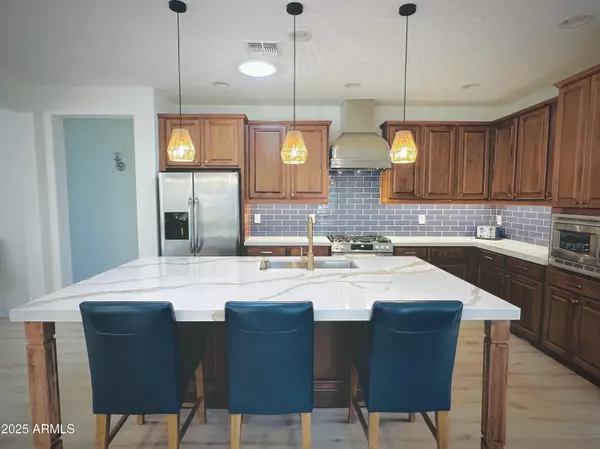2 Beds
2 Baths
1,780 SqFt
2 Beds
2 Baths
1,780 SqFt
Key Details
Property Type Single Family Home
Sub Type Single Family - Detached
Listing Status Active
Purchase Type For Sale
Square Footage 1,780 sqft
Price per Sqft $446
Subdivision Rancho Madera
MLS Listing ID 6803496
Style Other (See Remarks)
Bedrooms 2
HOA Fees $265/mo
HOA Y/N Yes
Originating Board Arizona Regional Multiple Listing Service (ARMLS)
Year Built 2012
Annual Tax Amount $1,459
Tax Year 2024
Lot Size 5,188 Sqft
Acres 0.12
Property Description
Location
State AZ
County Maricopa
Community Rancho Madera
Direction Cave Creek N. to Basin. Basin south. Make 1st left-you will see Rancho Madera subdivision on the right.
Rooms
Other Rooms Great Room
Master Bedroom Split
Den/Bedroom Plus 2
Separate Den/Office N
Interior
Interior Features Breakfast Bar, 9+ Flat Ceilings, Drink Wtr Filter Sys, Fire Sprinklers, No Interior Steps, Kitchen Island, Double Vanity, Full Bth Master Bdrm, High Speed Internet, Granite Counters
Heating Natural Gas
Cooling Ceiling Fan(s), ENERGY STAR Qualified Equipment, Programmable Thmstat, Refrigeration
Flooring Other
Fireplaces Number No Fireplace
Fireplaces Type None
Fireplace No
Window Features Dual Pane,Low-E,Vinyl Frame
SPA None
Exterior
Exterior Feature Covered Patio(s), Patio, Private Yard
Parking Features Attch'd Gar Cabinets, Dir Entry frm Garage, Electric Door Opener
Garage Spaces 2.0
Garage Description 2.0
Fence Block
Pool None
Landscape Description Irrigation Back, Irrigation Front
Community Features Community Spa Htd, Community Pool Htd, Clubhouse, Fitness Center
Amenities Available Management
View Mountain(s)
Roof Type Tile
Private Pool No
Building
Lot Description Corner Lot, Desert Front, Gravel/Stone Back, Auto Timer H2O Front, Auto Timer H2O Back, Irrigation Front, Irrigation Back
Story 1
Builder Name Keystone
Sewer Public Sewer
Water City Water
Architectural Style Other (See Remarks)
Structure Type Covered Patio(s),Patio,Private Yard
New Construction No
Schools
Elementary Schools Black Mountain Elementary School
Middle Schools Black Mountain Elementary School
High Schools Cactus Shadows High School
School District Cave Creek Unified District
Others
HOA Name Rancho Madera
HOA Fee Include Maintenance Grounds,Street Maint,Front Yard Maint
Senior Community No
Tax ID 211-13-278
Ownership Fee Simple
Acceptable Financing Conventional, FHA, VA Loan
Horse Property N
Listing Terms Conventional, FHA, VA Loan
Special Listing Condition Owner/Agent

Copyright 2025 Arizona Regional Multiple Listing Service, Inc. All rights reserved.






