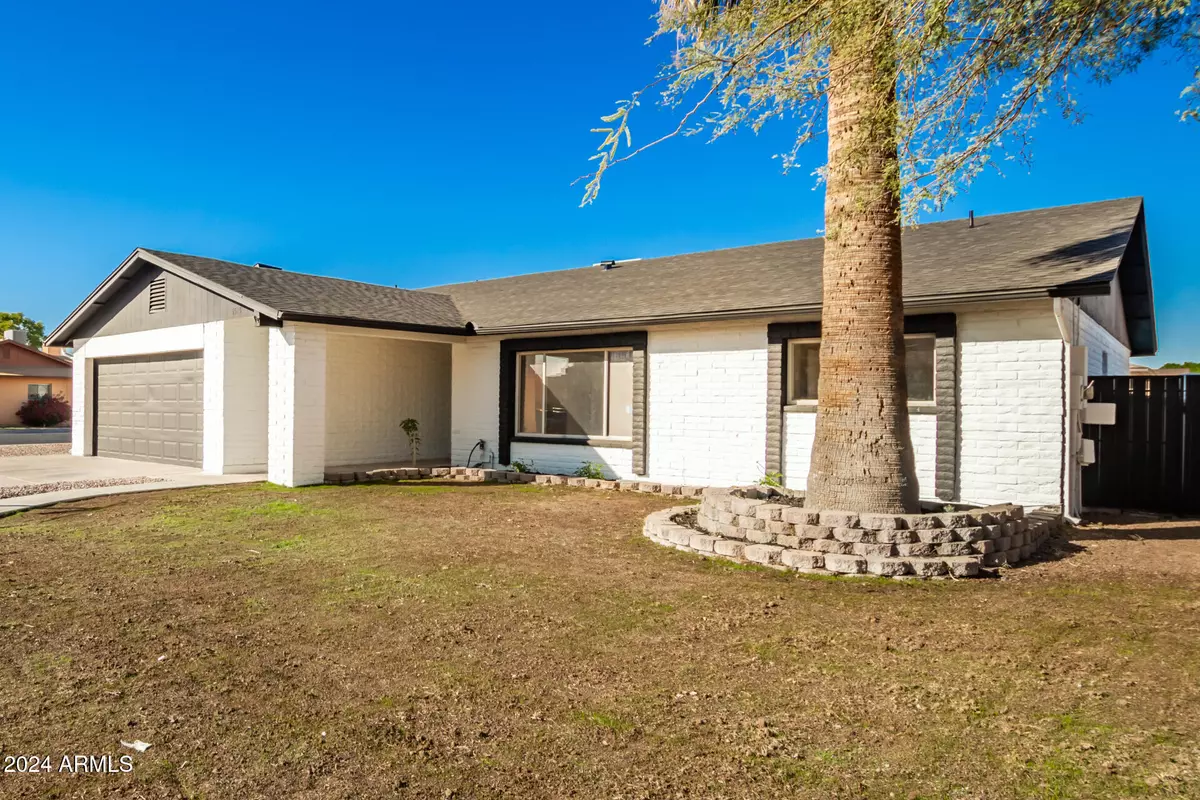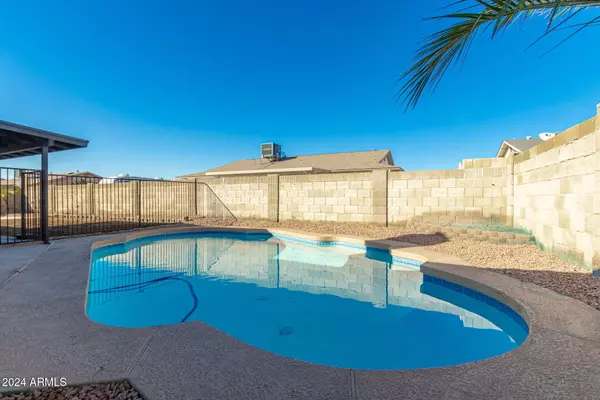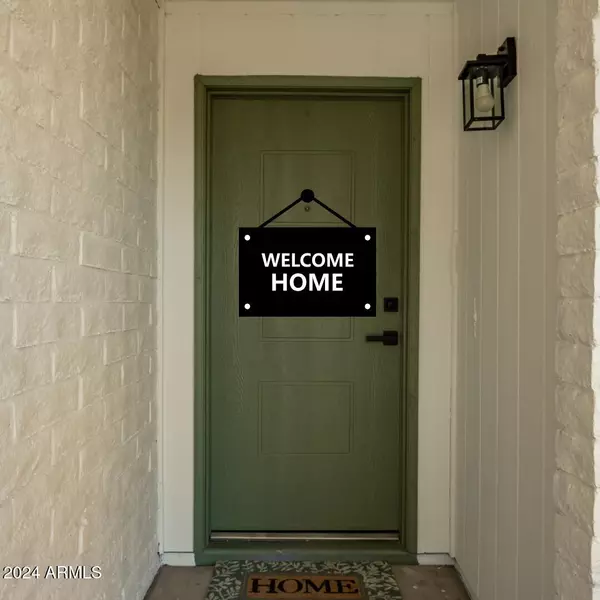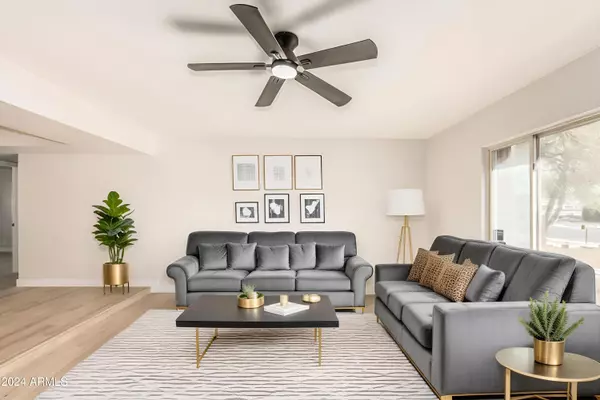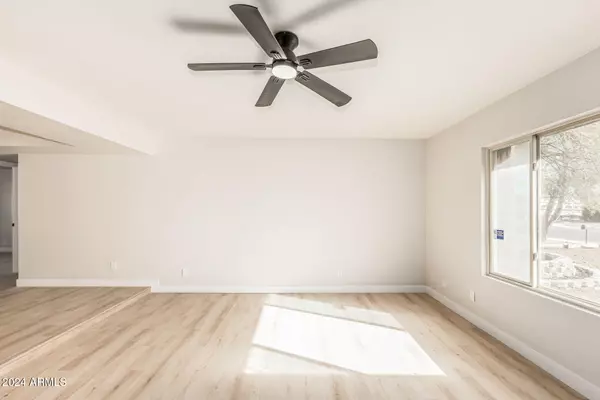
3 Beds
2 Baths
1,876 SqFt
3 Beds
2 Baths
1,876 SqFt
Key Details
Property Type Single Family Home
Sub Type Single Family - Detached
Listing Status Active
Purchase Type For Sale
Square Footage 1,876 sqft
Price per Sqft $255
Subdivision Royal Estates West 2
MLS Listing ID 6780533
Style Ranch
Bedrooms 3
HOA Y/N No
Originating Board Arizona Regional Multiple Listing Service (ARMLS)
Year Built 1979
Annual Tax Amount $1,270
Tax Year 2024
Lot Size 8,469 Sqft
Acres 0.19
Property Description
We have access to no down payment loans and loans with lower wholesale rates, see property for more info
Location
State AZ
County Maricopa
Community Royal Estates West 2
Direction East on Thunderbird, Left or north on 56th, turn right / east on Boca Raton, home on left side.
Rooms
Other Rooms Family Room
Master Bedroom Split
Den/Bedroom Plus 3
Separate Den/Office N
Interior
Interior Features 3/4 Bath Master Bdrm, Granite Counters
Heating Electric
Cooling Refrigeration, Ceiling Fan(s)
Flooring Vinyl
Fireplaces Number 1 Fireplace
Fireplaces Type 1 Fireplace
Fireplace Yes
SPA None
Exterior
Exterior Feature Covered Patio(s)
Garage Spaces 2.0
Garage Description 2.0
Fence Block
Pool Private
Amenities Available None
Roof Type Composition
Private Pool Yes
Building
Lot Description Desert Back, Gravel/Stone Front, Grass Front
Story 1
Builder Name NA
Sewer Public Sewer
Water City Water
Architectural Style Ranch
Structure Type Covered Patio(s)
New Construction No
Schools
Elementary Schools Kachina Elementary School
Middle Schools Kachina Elementary School
High Schools Cactus High School
School District Peoria Unified School District
Others
HOA Fee Include No Fees
Senior Community No
Tax ID 200-74-382
Ownership Fee Simple
Acceptable Financing Conventional, FHA, VA Loan
Horse Property N
Listing Terms Conventional, FHA, VA Loan
Special Listing Condition Owner/Agent

Copyright 2024 Arizona Regional Multiple Listing Service, Inc. All rights reserved.

