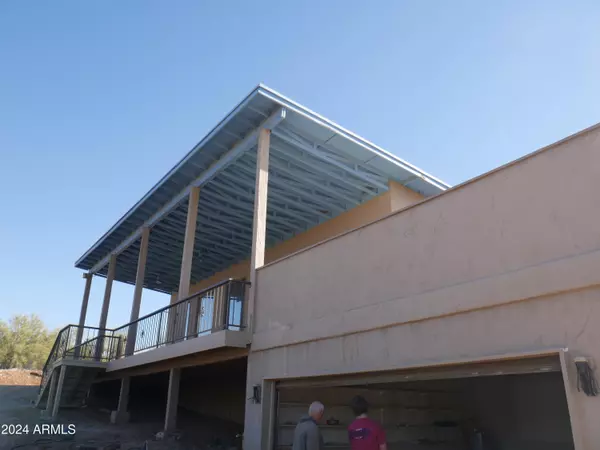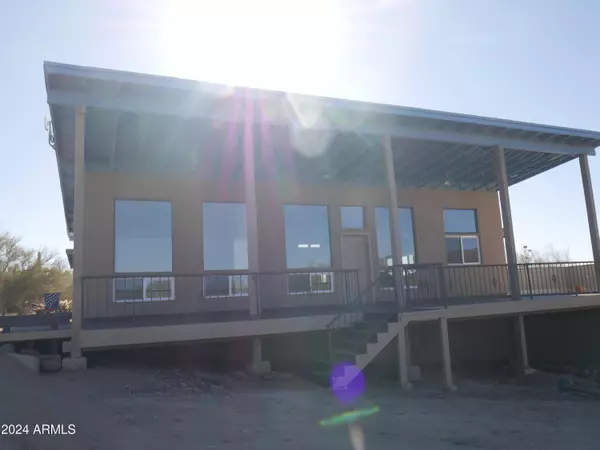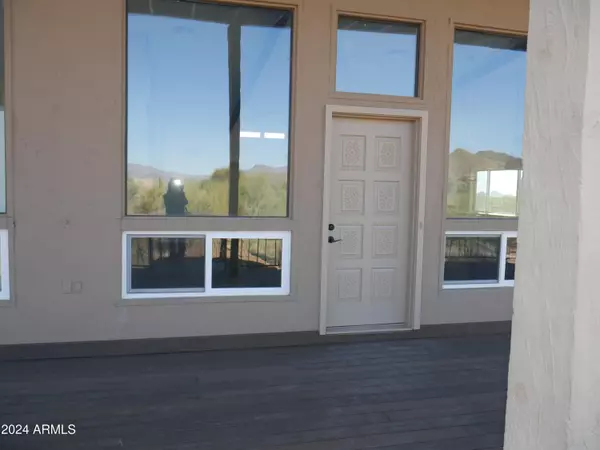
3 Beds
3 Baths
1,830 SqFt
3 Beds
3 Baths
1,830 SqFt
Key Details
Property Type Single Family Home
Sub Type Single Family - Detached
Listing Status Active
Purchase Type For Rent
Square Footage 1,830 sqft
Subdivision Metes And Bounds
MLS Listing ID 6786840
Style Contemporary
Bedrooms 3
HOA Y/N No
Originating Board Arizona Regional Multiple Listing Service (ARMLS)
Year Built 1985
Lot Size 2.500 Acres
Acres 2.5
Property Description
Location
State AZ
County Maricopa
Community Metes And Bounds
Direction From Carefree Hwy go North on N 52nd St., Right on E New River Rd., go Left on N 54th ST./E Cloud Rd, to Left on N 51st ST. Home is at the end on the left.
Rooms
Other Rooms Great Room
Den/Bedroom Plus 3
Separate Den/Office N
Interior
Interior Features Breakfast Bar, No Interior Steps, Vaulted Ceiling(s), Kitchen Island
Heating Other, See Remarks
Cooling Other, See Remarks, Programmable Thmstat
Flooring Carpet, Wood
Fireplaces Number 1 Fireplace
Fireplaces Type 1 Fireplace, Living Room
Furnishings Unfurnished
Fireplace Yes
Window Features Dual Pane
Laundry Dryer Included, Washer Included
Exterior
Exterior Feature Circular Drive, Covered Patio(s), Patio, Private Street(s)
Garage Electric Door Opener, Attch'd Gar Cabinets
Garage Spaces 2.0
Garage Description 2.0
Fence Wire
Pool None
Waterfront No
View Mountain(s)
Roof Type Reflective Coating,Tile,Concrete,Foam
Private Pool No
Building
Lot Description Natural Desert Back, Natural Desert Front
Story 2
Builder Name Unknown
Sewer Septic in & Cnctd, Septic Tank
Water Shared Well
Architectural Style Contemporary
Structure Type Circular Drive,Covered Patio(s),Patio,Private Street(s)
New Construction No
Schools
Elementary Schools Desert Willow Elementary School - Cave Creek
Middle Schools Sonoran Trails Middle School
High Schools Cactus Shadows High School
School District Cave Creek Unified District
Others
Pets Allowed Lessor Approval
Senior Community No
Tax ID 211-47-052-A
Horse Property Y

Copyright 2024 Arizona Regional Multiple Listing Service, Inc. All rights reserved.






